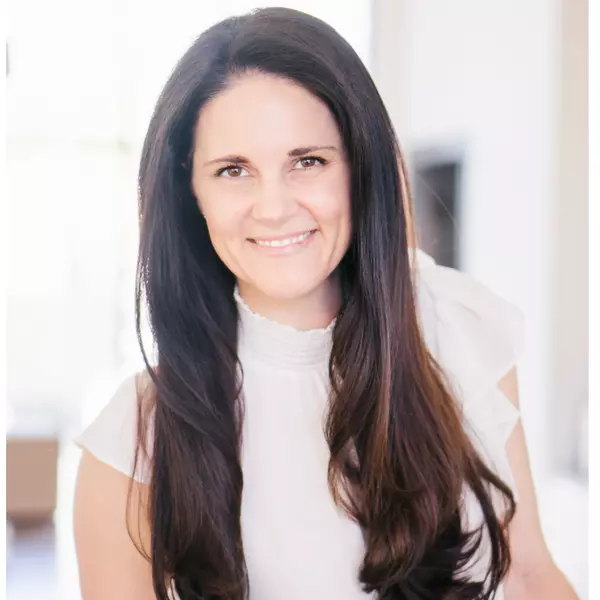$649,990
$653,990
0.6%For more information regarding the value of a property, please contact us for a free consultation.
2404 E GILLCREST Road Gilbert, AZ 85298
3 Beds
2.5 Baths
2,658 SqFt
Key Details
Sold Price $649,990
Property Type Single Family Home
Sub Type Single Family Residence
Listing Status Sold
Purchase Type For Sale
Square Footage 2,658 sqft
Price per Sqft $244
Subdivision Adora Trails - Parcel 9
MLS Listing ID 6815894
Sold Date 05/12/25
Style Santa Barbara/Tuscan
Bedrooms 3
HOA Fees $108/mo
HOA Y/N Yes
Originating Board Arizona Regional Multiple Listing Service (ARMLS)
Year Built 2018
Annual Tax Amount $1,988
Tax Year 2024
Lot Size 5,750 Sqft
Acres 0.13
Property Sub-Type Single Family Residence
Property Description
Beautiful well cared for three-bedroom home with possible 4th bedroom/loft, low maintenance tiled lower floor with newly installed carpet in the upper floor area, stainless steel gas range & microwave, large granite island and counters that makes prepping meals convenient, large walk in pantry storage, French doors lead to an inviting backyard relax in the pool with tranquil water feature, great room with built-in speakers, front den/office, Large master suite and master bath, huge walk-in closet that has laundry pass-through. This stunning home is in Adora Trails. Adora trails has miles of bike/hiking greenbelt trails with large clubhouse activity center, weight room, pool, water play area for kids, basketball, and fishing in the lake. Agent is related to owner.
Location
State AZ
County Maricopa
Community Adora Trails - Parcel 9
Direction West on Riggs, then left on S Adora BLVD, then left on S Penrose dr to E Gillcrest rd.
Rooms
Other Rooms Loft, Great Room
Master Bedroom Upstairs
Den/Bedroom Plus 5
Separate Den/Office Y
Interior
Interior Features High Speed Internet, Granite Counters, Double Vanity, Upstairs, Breakfast Bar, Soft Water Loop, Kitchen Island, Full Bth Master Bdrm, Separate Shwr & Tub
Heating Natural Gas
Cooling Central Air, Ceiling Fan(s), Programmable Thmstat
Flooring Carpet, Tile
Fireplaces Type None
Fireplace No
Window Features Low-Emissivity Windows,Dual Pane
Appliance Gas Cooktop
SPA None
Exterior
Exterior Feature Playground
Parking Features Garage Door Opener, Direct Access
Garage Spaces 2.0
Garage Description 2.0
Fence Block, Wrought Iron
Pool Play Pool, Variable Speed Pump, Private
Community Features Lake, Community Pool Htd, Playground, Biking/Walking Path, Fitness Center
Amenities Available Clubhouse, Management
Roof Type Tile
Porch Covered Patio(s)
Private Pool Yes
Building
Lot Description Gravel/Stone Front, Gravel/Stone Back, Grass Back, Synthetic Grass Frnt, Auto Timer H2O Front, Auto Timer H2O Back
Story 2
Builder Name Taylor Morrison
Sewer Public Sewer
Water City Water
Architectural Style Santa Barbara/Tuscan
Structure Type Playground
New Construction No
Schools
Elementary Schools Charlotte Patterson Elementary
Middle Schools Willie & Coy Payne Jr. High
High Schools Basha High School
School District Chandler Unified District #80
Others
HOA Name Adora Trails
HOA Fee Include Maintenance Grounds
Senior Community No
Tax ID 313-22-270
Ownership Fee Simple
Acceptable Financing Cash, Conventional, FHA
Horse Property N
Listing Terms Cash, Conventional, FHA
Financing VA
Read Less
Want to know what your home might be worth? Contact us for a FREE valuation!

Our team is ready to help you sell your home for the highest possible price ASAP

Copyright 2025 Arizona Regional Multiple Listing Service, Inc. All rights reserved.
Bought with Award Realty





