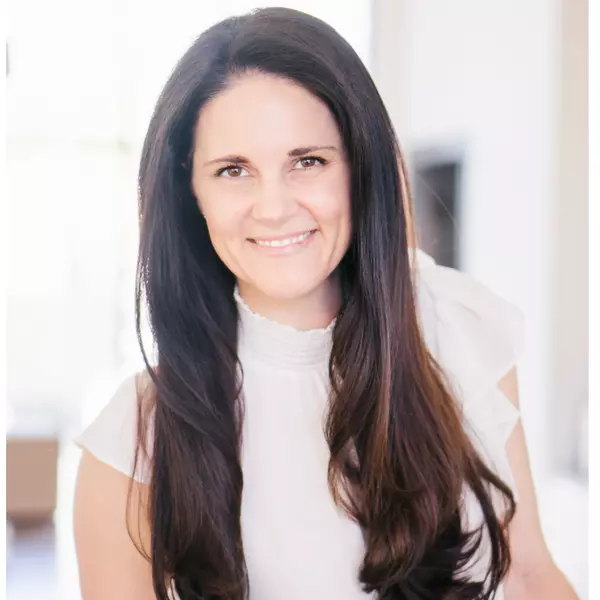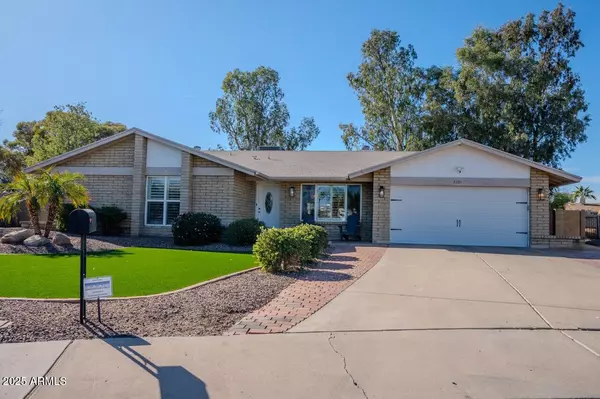$745,000
$775,000
3.9%For more information regarding the value of a property, please contact us for a free consultation.
4201 E REDFIELD Road Phoenix, AZ 85032
4 Beds
2 Baths
2,017 SqFt
Key Details
Sold Price $745,000
Property Type Single Family Home
Sub Type Single Family - Detached
Listing Status Sold
Purchase Type For Sale
Square Footage 2,017 sqft
Price per Sqft $369
Subdivision Shadowridge 3
MLS Listing ID 6799368
Sold Date 02/07/25
Style Ranch
Bedrooms 4
HOA Y/N No
Originating Board Arizona Regional Multiple Listing Service (ARMLS)
Year Built 1980
Annual Tax Amount $2,550
Tax Year 2024
Lot Size 0.315 Acres
Acres 0.32
Property Sub-Type Single Family - Detached
Property Description
Welcome to 4201 E Redfield nestled in a cul-de-sac. This 4 bed 2 bath home has a new kitchen from cabinets, quartz counter tops, back splash, to new lighting fixtures. The bathrooms are newly remodeled. The backyard is a host's dream with a fire pit and built in BBQ. The home is situated where you have complete privacy from neighbors. There is enough space in the backyard to add a casita if desired. Home includes a 2024 washer, dryer and refrigerator with all transferable warranties. Home has a 11x14 foot shed in the back yard as well as three Ring security cameras on three sides of the house. The family room is equipped with surround sound speakers and an audio interface that conveys with the property.
Location
State AZ
County Maricopa
Community Shadowridge 3
Direction GPS & Navigation Friendly
Rooms
Other Rooms Family Room
Den/Bedroom Plus 4
Separate Den/Office N
Interior
Interior Features Eat-in Kitchen, 9+ Flat Ceilings, Pantry, Double Vanity, Full Bth Master Bdrm, High Speed Internet
Heating Electric
Cooling Ceiling Fan(s), Refrigeration
Flooring Carpet, Tile, Wood
Fireplaces Number 1 Fireplace
Fireplaces Type 1 Fireplace, Family Room
Fireplace Yes
SPA None
Exterior
Exterior Feature Covered Patio(s), Playground, Patio, Private Yard, Built-in Barbecue
Parking Features Electric Door Opener, RV Gate
Garage Spaces 2.0
Garage Description 2.0
Fence Block
Pool None
Amenities Available Not Managed
Roof Type Composition
Private Pool No
Building
Lot Description Sprinklers In Rear, Sprinklers In Front, Cul-De-Sac, Grass Front, Grass Back
Story 1
Builder Name Unknown
Sewer Public Sewer
Water City Water
Architectural Style Ranch
Structure Type Covered Patio(s),Playground,Patio,Private Yard,Built-in Barbecue
New Construction No
Schools
Elementary Schools Liberty Elementary School
Middle Schools Sunrise Middle School
High Schools Paradise Valley High School
School District Paradise Valley Unified District
Others
HOA Fee Include No Fees
Senior Community No
Tax ID 215-72-356
Ownership Fee Simple
Acceptable Financing Conventional, 1031 Exchange, FHA, VA Loan
Horse Property N
Listing Terms Conventional, 1031 Exchange, FHA, VA Loan
Financing Conventional
Read Less
Want to know what your home might be worth? Contact us for a FREE valuation!

Our team is ready to help you sell your home for the highest possible price ASAP

Copyright 2025 Arizona Regional Multiple Listing Service, Inc. All rights reserved.
Bought with Realty Executives





