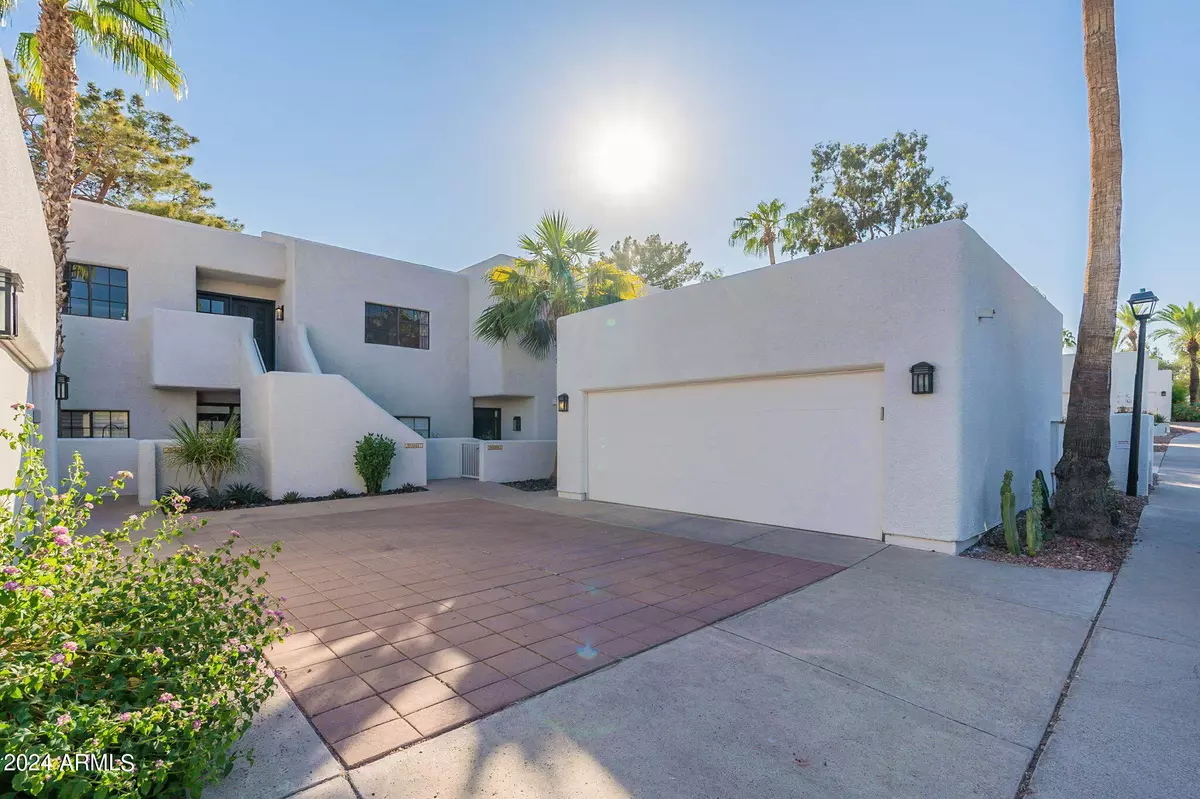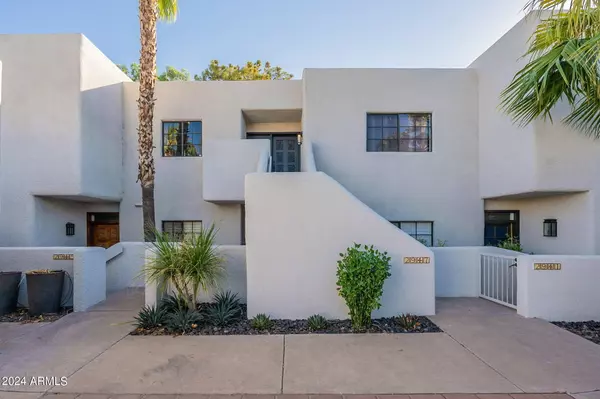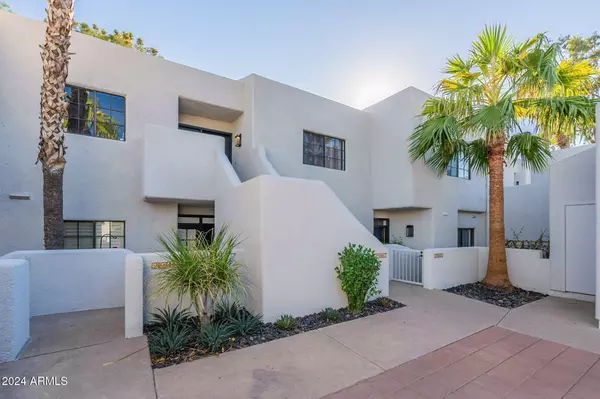$580,000
$589,000
1.5%For more information regarding the value of a property, please contact us for a free consultation.
2947 E ROSE Lane Phoenix, AZ 85016
2 Beds
2 Baths
1,185 SqFt
Key Details
Sold Price $580,000
Property Type Townhouse
Sub Type Townhouse
Listing Status Sold
Purchase Type For Sale
Square Footage 1,185 sqft
Price per Sqft $489
Subdivision Biltmore Courts 2 Apt 1-44
MLS Listing ID 6722709
Sold Date 01/28/25
Bedrooms 2
HOA Fees $572/mo
HOA Y/N Yes
Originating Board Arizona Regional Multiple Listing Service (ARMLS)
Year Built 1983
Annual Tax Amount $3,889
Tax Year 2023
Lot Size 1,127 Sqft
Acres 0.03
Property Description
Views, views, views!! Come see this remodeled Biltmore condo overlooking the magnificent Biltmore golf course. This home features an updated kitchen with stainless steel appliances, completely remodeled bathrooms, new flooring throughout, a good-sized living room and dining room with fireplace, a Split Master, and incredible views of the golf course and mountain from every window and patio. The AC unit was replaced in 2021. One car garage, lush landscaping, Amazing gated community with multiple pools and tennis courts. Within walking distance to all of the Biltmore amenities, world-class hotels and golf courses, shopping, restaurants, entertainment, theaters, library, access to major freeways, 15 minutes to Sky Harbor, and more.
Location
State AZ
County Maricopa
Community Biltmore Courts 2 Apt 1-44
Direction 24th Street, East on AZ Biltmore Circle, left on Rose Lane.
Rooms
Other Rooms Great Room
Master Bedroom Split
Den/Bedroom Plus 2
Separate Den/Office N
Interior
Interior Features 9+ Flat Ceilings, Vaulted Ceiling(s), Pantry, Double Vanity, Full Bth Master Bdrm
Heating Electric
Cooling Ceiling Fan(s), Refrigeration
Flooring Carpet, Tile
Fireplaces Number 1 Fireplace
Fireplaces Type 1 Fireplace, Living Room
Fireplace Yes
SPA None
Exterior
Exterior Feature Patio, Private Street(s), Storage, Tennis Court(s)
Parking Features Electric Door Opener, Separate Strge Area, Shared Driveway
Garage Spaces 1.0
Garage Description 1.0
Fence Block
Pool None
Community Features Gated Community, Community Spa Htd, Community Spa, Community Pool Htd, Community Pool, Guarded Entry, Golf, Tennis Court(s), Biking/Walking Path, Clubhouse
Amenities Available Management
View City Lights, Mountain(s)
Roof Type Tile
Private Pool No
Building
Lot Description Desert Front, On Golf Course
Story 2
Builder Name UNKNOWN
Sewer Public Sewer
Water City Water
Structure Type Patio,Private Street(s),Storage,Tennis Court(s)
New Construction No
Schools
Elementary Schools Madison #1 Middle School
Middle Schools Madison #1 Middle School
High Schools Camelback High School
School District Phoenix Union High School District
Others
HOA Name Biltmore/Vista HOA
HOA Fee Include Roof Repair,Insurance,Sewer,Pest Control,Maintenance Grounds,Street Maint,Front Yard Maint,Trash,Water,Roof Replacement
Senior Community No
Tax ID 164-69-365-A
Ownership Condominium
Acceptable Financing Conventional, FHA, VA Loan
Horse Property N
Listing Terms Conventional, FHA, VA Loan
Financing Conventional
Read Less
Want to know what your home might be worth? Contact us for a FREE valuation!

Our team is ready to help you sell your home for the highest possible price ASAP

Copyright 2025 Arizona Regional Multiple Listing Service, Inc. All rights reserved.
Bought with eXp Realty





