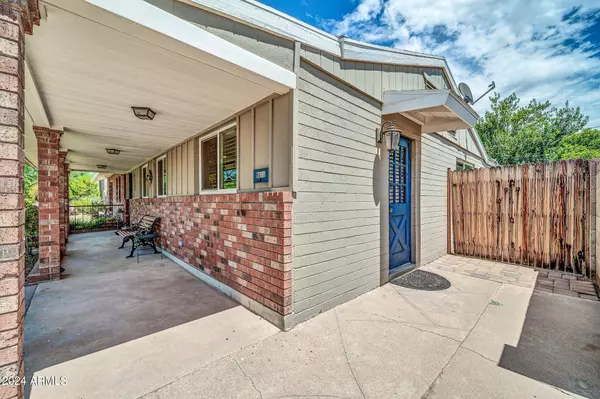$760,000
$785,000
3.2%For more information regarding the value of a property, please contact us for a free consultation.
4513 N 38TH Street Phoenix, AZ 85018
3 Beds
2 Baths
1,633 SqFt
Key Details
Sold Price $760,000
Property Type Single Family Home
Sub Type Single Family - Detached
Listing Status Sold
Purchase Type For Sale
Square Footage 1,633 sqft
Price per Sqft $465
Subdivision Rancho Del Monte Unit 4
MLS Listing ID 6739245
Sold Date 09/20/24
Style Ranch
Bedrooms 3
HOA Y/N No
Originating Board Arizona Regional Multiple Listing Service (ARMLS)
Year Built 1953
Annual Tax Amount $3,839
Tax Year 2023
Lot Size 6,952 Sqft
Acres 0.16
Property Description
This beautifully maintained 3-bedroom, 2-bath home offers an ideal blend of comfort and charm, nestled in one of the most sought-after neighborhoods and walking distance to Arcadia's hottest restaurants. Enjoy breathtaking views right from your living room with an infinity sliding door leading to the inviting backyard. Lovely backyard perfect for entertaining or relaxing while taking in the picturesque surroundings. This charmer allows you the opportunity to let your creativity shine and make it your own!
Location
State AZ
County Maricopa
Community Rancho Del Monte Unit 4
Direction GPS will get you there.
Rooms
Master Bedroom Not split
Den/Bedroom Plus 4
Separate Den/Office Y
Interior
Interior Features Pantry, 3/4 Bath Master Bdrm, High Speed Internet, Laminate Counters
Heating Natural Gas
Cooling Refrigeration
Flooring Carpet, Tile
Fireplaces Number No Fireplace
Fireplaces Type None
Fireplace No
Window Features Dual Pane
SPA None
Laundry WshrDry HookUp Only
Exterior
Exterior Feature Patio
Parking Features RV Gate
Fence Block, Wood
Pool None
Landscape Description Irrigation Back, Irrigation Front
Amenities Available None
View Mountain(s)
Roof Type Composition
Private Pool No
Building
Lot Description Grass Front, Grass Back, Irrigation Front, Irrigation Back
Story 1
Builder Name UNK
Sewer Public Sewer
Water City Water
Architectural Style Ranch
Structure Type Patio
New Construction No
Schools
Elementary Schools Creighton Elementary School
Middle Schools Biltmore Preparatory Academy
High Schools Camelback High School
School District Phoenix Union High School District
Others
HOA Fee Include No Fees
Senior Community No
Tax ID 170-24-072
Ownership Fee Simple
Acceptable Financing Conventional, VA Loan
Horse Property N
Listing Terms Conventional, VA Loan
Financing Conventional
Read Less
Want to know what your home might be worth? Contact us for a FREE valuation!

Our team is ready to help you sell your home for the highest possible price ASAP

Copyright 2024 Arizona Regional Multiple Listing Service, Inc. All rights reserved.
Bought with RETSY






