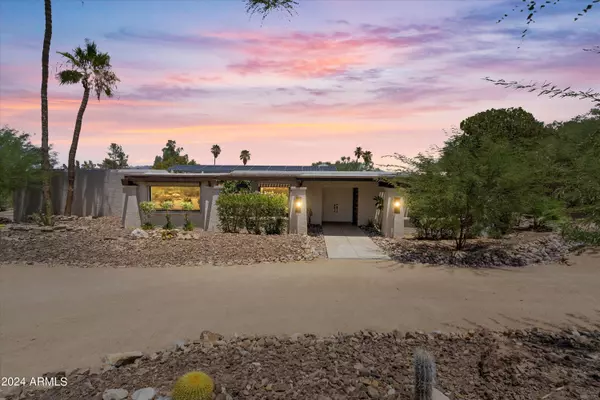$1,550,000
$1,599,900
3.1%For more information regarding the value of a property, please contact us for a free consultation.
8621 N STARLING Lane Phoenix, AZ 85028
5 Beds
3 Baths
2,596 SqFt
Key Details
Sold Price $1,550,000
Property Type Single Family Home
Sub Type Single Family - Detached
Listing Status Sold
Purchase Type For Sale
Square Footage 2,596 sqft
Price per Sqft $597
Subdivision Tatum Mountain Estates Lots 1-28
MLS Listing ID 6723705
Sold Date 08/19/24
Style Territorial/Santa Fe
Bedrooms 5
HOA Y/N No
Originating Board Arizona Regional Multiple Listing Service (ARMLS)
Year Built 1973
Annual Tax Amount $5,523
Tax Year 2023
Lot Size 0.813 Acres
Acres 0.81
Property Description
As you make your way to the driveway, you are instantly mesmerized by the stunning mountain views. What catches your eye next is the home itself—a true masterpiece nestled within the exquisite enclave of Tatum Mountain Estates, where luxury and natural beauty converge to create an unparalleled living experience. This stunning home commands attention at every turn, offering breathtaking mountain views and a resort-style backyard that invites relaxation and entertainment. Newly renovated to provide modern comforts amidst the serene backdrop of the mountains. As you step inside, you are greeted by the inviting warmth of tile floors and the rustic charm of an adobe fireplace. The rustic wood beams overhead enhance the ambiance, creating a space that is both timeless and welcoming. The gourmet chef's kitchen is a culinary enthusiast's dream, equipped with top-of-the-line Viking appliances and designed for both functionality and style.
Every morning, wake up to panoramic views of the surrounding mountains, a daily reminder of the natural beauty that envelops this home. Outside, the nearly acre lot transforms into your personal oasis. A sparkling heated pool and a brand-new spa await, providing the perfect setting to unwind while taking in the stunning sunsets. This outdoor paradise is ideal for both peaceful solitude and vibrant gatherings.
Location
State AZ
County Maricopa
Community Tatum Mountain Estates Lots 1-28
Direction South on Tatum Blvd, turn West onto East Caida Del Sol Dr. Continue North on East Sunset Dr. Proceed north on North on Starling Ln. The home will be on your right hand side.
Rooms
Other Rooms Library-Blt-in Bkcse, Guest Qtrs-Sep Entrn, Family Room
Den/Bedroom Plus 7
Separate Den/Office Y
Interior
Interior Features Eat-in Kitchen, Breakfast Bar, Pantry, Double Vanity, Full Bth Master Bdrm, High Speed Internet, Granite Counters
Heating Natural Gas
Cooling Refrigeration, Ceiling Fan(s)
Flooring Tile
Fireplaces Type 1 Fireplace
Fireplace Yes
SPA Heated,Private
Exterior
Exterior Feature Covered Patio(s)
Parking Features Dir Entry frm Garage, Electric Door Opener, RV Gate, RV Access/Parking
Garage Spaces 2.0
Garage Description 2.0
Fence Block
Pool Diving Pool, Heated, Private
Landscape Description Irrigation Back
Community Features Near Bus Stop, Biking/Walking Path
Utilities Available APS, SW Gas
View Mountain(s)
Roof Type Foam
Private Pool Yes
Building
Lot Description Desert Back, Desert Front, Grass Back, Irrigation Back
Story 1
Builder Name Unknown
Sewer Septic in & Cnctd
Water City Water
Architectural Style Territorial/Santa Fe
Structure Type Covered Patio(s)
New Construction No
Schools
Elementary Schools Cherokee Elementary School
Middle Schools Cocopah Middle School
High Schools Chaparral High School
School District Scottsdale Unified District
Others
HOA Fee Include No Fees
Senior Community No
Tax ID 168-81-022
Ownership Fee Simple
Acceptable Financing Conventional
Horse Property N
Listing Terms Conventional
Financing Conventional
Read Less
Want to know what your home might be worth? Contact us for a FREE valuation!

Our team is ready to help you sell your home for the highest possible price ASAP

Copyright 2024 Arizona Regional Multiple Listing Service, Inc. All rights reserved.
Bought with Home Team Luxury Realty AZ






