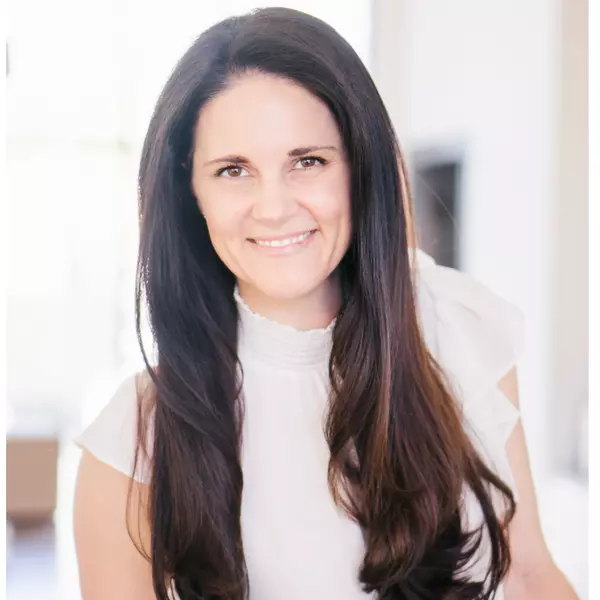$899,900
$899,900
For more information regarding the value of a property, please contact us for a free consultation.
7220 N 6TH Way Phoenix, AZ 85020
3 Beds
2.5 Baths
2,551 SqFt
Key Details
Sold Price $899,900
Property Type Single Family Home
Sub Type Patio Home
Listing Status Sold
Purchase Type For Sale
Square Footage 2,551 sqft
Price per Sqft $352
Subdivision Quinta Verde
MLS Listing ID 6692738
Sold Date 08/01/24
Style Spanish
Bedrooms 3
HOA Fees $215/mo
HOA Y/N Yes
Originating Board Arizona Regional Multiple Listing Service (ARMLS)
Year Built 1980
Annual Tax Amount $3,524
Tax Year 2023
Lot Size 6,704 Sqft
Acres 0.15
Property Description
Dramatic vaulted wood beam ceilings welcome you into this lock and leave, low maintenance, highly renovated home. 2551 sf, 3 bed/2.5 bath (plus bonus room) on 6704sf corner lot in Quinta Verde. Natural light throughout with Anderson windows and doors (protected with Security Screen Masters/Bulldog Security Screens) and Velux solar powered fresh air skylights. Clean and crisp throughout with smooth textured walls. Dining area (currently furnished as a home bar) with a Velux skylight, and venetian plaster wood burning fireplace perfect for lounging. Upgraded kitchen features plenty of natural light with a Velux skylight and view of the atrium. Generous island with seating for 4, Gaggenau and GE Cafe stainless steel appliances, Quartz countertops. Bold and playful powder with Kohler toilet and bidet. Office/Den/Bonus room provides private access to atrium. Spacious master retreat, with sliding doors to pergola patio and Haiku ceiling fan. Clean lines and natural light follow into the bathroom with a Velux skylight, floating vanity, glass enclosed shower, Kohler plumbing fixtures and bidet, soaking tub, walk in closet and laundry. The 2 secondary bedrooms have ample closet space and Modern Forms ceiling fans. The sleek design and quality is carried out into the 3rd bathroom with quartz countertops, Kohler fixtures and bidet.
A private security gate welcomes you into this home and its outdoor space. Pool, stone flooring, misting system, covered patio, artificial turf, pergola, firewood enclosure.
Garage with built ins, and ample storage room.
Location
State AZ
County Maricopa
Community Quinta Verde
Direction North on 7th Street, West on Nicolet, South on 6th Way. Home is on your right.
Rooms
Den/Bedroom Plus 4
Separate Den/Office Y
Interior
Interior Features Eat-in Kitchen, No Interior Steps, Vaulted Ceiling(s), Kitchen Island, Pantry, Bidet, Double Vanity, Full Bth Master Bdrm, Separate Shwr & Tub, High Speed Internet
Heating Electric
Cooling Refrigeration, Programmable Thmstat, Ceiling Fan(s)
Flooring Vinyl, Tile
Fireplaces Type 1 Fireplace, Living Room
Fireplace Yes
Window Features Dual Pane
SPA None
Exterior
Exterior Feature Covered Patio(s), Storage
Garage Attch'd Gar Cabinets, Dir Entry frm Garage, Electric Door Opener
Garage Spaces 2.0
Garage Description 2.0
Fence Block
Pool Private
Utilities Available APS
Amenities Available Management
Waterfront No
Roof Type Tile,Foam
Private Pool Yes
Building
Lot Description Corner Lot, Gravel/Stone Back, Grass Front, Synthetic Grass Back, Auto Timer H2O Front, Auto Timer H2O Back
Story 1
Builder Name Finley construction
Sewer Public Sewer
Water City Water
Architectural Style Spanish
Structure Type Covered Patio(s),Storage
Schools
Elementary Schools Madison Richard Simis School
Middle Schools Madison Meadows School
High Schools Central High School
School District Phoenix Union High School District
Others
HOA Name Vision Community
HOA Fee Include Maintenance Grounds
Senior Community No
Tax ID 160-30-062
Ownership Fee Simple
Acceptable Financing Conventional, VA Loan
Horse Property N
Listing Terms Conventional, VA Loan
Financing Conventional
Read Less
Want to know what your home might be worth? Contact us for a FREE valuation!

Our team is ready to help you sell your home for the highest possible price ASAP

Copyright 2024 Arizona Regional Multiple Listing Service, Inc. All rights reserved.
Bought with RETSY






