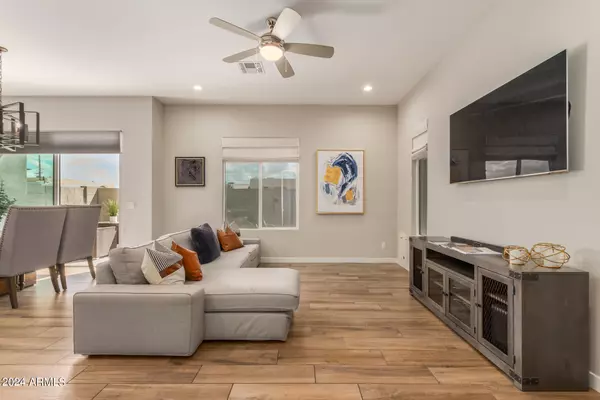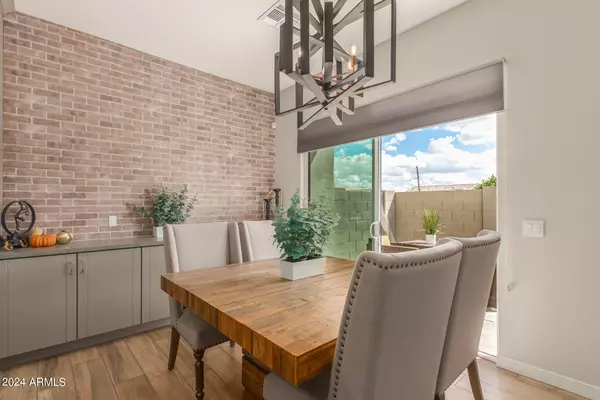$679,990
$679,990
For more information regarding the value of a property, please contact us for a free consultation.
6301 N 12TH Street #9 Phoenix, AZ 85014
3 Beds
2.5 Baths
1,779 SqFt
Key Details
Sold Price $679,990
Property Type Townhouse
Sub Type Townhouse
Listing Status Sold
Purchase Type For Sale
Square Footage 1,779 sqft
Price per Sqft $382
Subdivision 12Th Street Townhomes
MLS Listing ID 6699605
Sold Date 06/21/24
Bedrooms 3
HOA Fees $264/mo
HOA Y/N Yes
Originating Board Arizona Regional Multiple Listing Service (ARMLS)
Year Built 2021
Annual Tax Amount $3,230
Tax Year 2023
Lot Size 1,742 Sqft
Acres 0.04
Property Description
Nestled in Uptown Phx, this gated townhome offers a blend of convenience & luxury. Boasting 10 ft ceilings & an array of upscale features. The gourmet kitchen, adorned with a custom brick accent wall & extra cabinetry, is a chef's delight! Entertain effortlessly with an 8 ft slider leading to a private backyard, perfect for outdoor dining. Retreat to the primary bedrm, complete with private balcony showcasing beautiful mountain views. Indulge in the ensuite bath, boasting dual sinks, a custom tiled walk-in shower, & a spacious walk-in closet. With personalized touches throughout, including Hunter Douglas blinds, this townhome offers both elegance & practicality. Additional touches include an EV outlet in the garage with custom cabinetry for added storage. Plus ease of access to the 51!
Location
State AZ
County Maricopa
Community 12Th Street Townhomes
Direction Head north on 12th Street from Bethany Home Rd. Gated Community is on the right after passing Rose Ln. Enter community, home is the third one on the right. Guest parking is just past it to the left.
Rooms
Other Rooms Great Room, Family Room
Master Bedroom Upstairs
Den/Bedroom Plus 3
Separate Den/Office N
Interior
Interior Features Upstairs, Eat-in Kitchen, Breakfast Bar, 9+ Flat Ceilings, Furnished(See Rmrks), Soft Water Loop, Kitchen Island, Pantry, Double Vanity, Full Bth Master Bdrm, High Speed Internet
Heating Electric, ENERGY STAR Qualified Equipment
Cooling Refrigeration, Programmable Thmstat, Ceiling Fan(s)
Flooring Carpet, Tile, Wood
Fireplaces Number No Fireplace
Fireplaces Type None
Fireplace No
Window Features Sunscreen(s),Dual Pane,Low-E,Tinted Windows
SPA None
Exterior
Exterior Feature Balcony, Covered Patio(s), Patio, Private Street(s), Private Yard, Storage
Parking Features Attch'd Gar Cabinets, Dir Entry frm Garage, Electric Door Opener, Separate Strge Area, Electric Vehicle Charging Station(s)
Garage Spaces 2.0
Garage Description 2.0
Fence Block
Pool None
Community Features Gated Community, Transportation Svcs, Near Bus Stop, Biking/Walking Path
Utilities Available APS, SW Gas
Amenities Available Management, Rental OK (See Rmks)
View Mountain(s)
Roof Type Built-Up,Foam
Private Pool No
Building
Lot Description Sprinklers In Rear, Sprinklers In Front, Desert Back, Desert Front, Gravel/Stone Front, Gravel/Stone Back, Synthetic Grass Back
Story 2
Builder Name Porchlight Homes
Sewer Sewer in & Cnctd, Public Sewer
Water City Water
Structure Type Balcony,Covered Patio(s),Patio,Private Street(s),Private Yard,Storage
New Construction No
Schools
Elementary Schools Madison Elementary School
Middle Schools Madison #1 Middle School
High Schools North High School
School District Phoenix Union High School District
Others
HOA Name The Collective HOA
HOA Fee Include Insurance,Sewer,Maintenance Grounds,Street Maint,Front Yard Maint,Trash,Water,Maintenance Exterior
Senior Community No
Tax ID 161-12-231
Ownership Fee Simple
Acceptable Financing Conventional, 1031 Exchange, VA Loan
Horse Property N
Listing Terms Conventional, 1031 Exchange, VA Loan
Financing Conventional
Read Less
Want to know what your home might be worth? Contact us for a FREE valuation!

Our team is ready to help you sell your home for the highest possible price ASAP

Copyright 2025 Arizona Regional Multiple Listing Service, Inc. All rights reserved.
Bought with Real Broker





