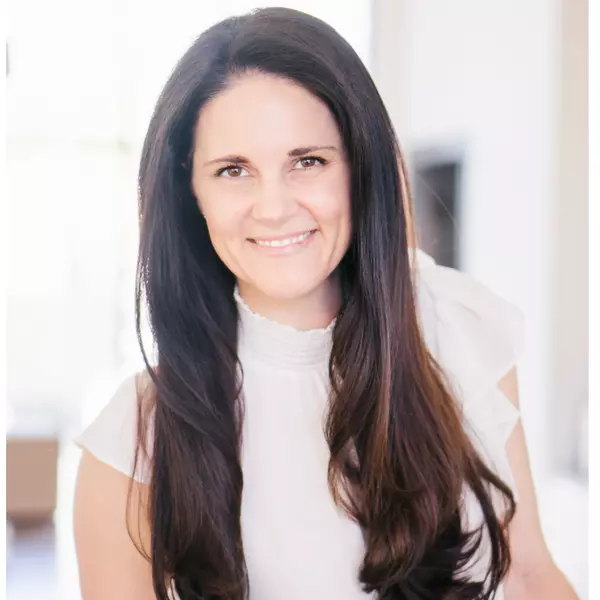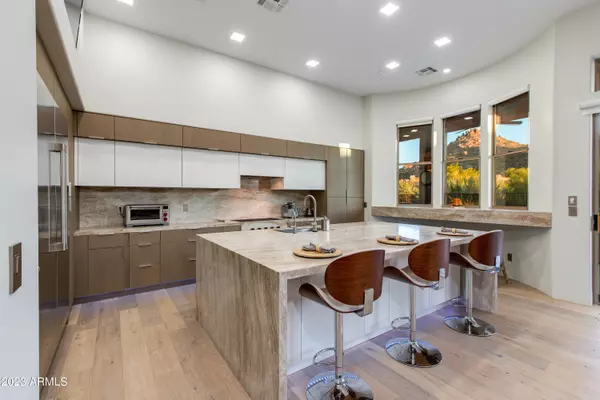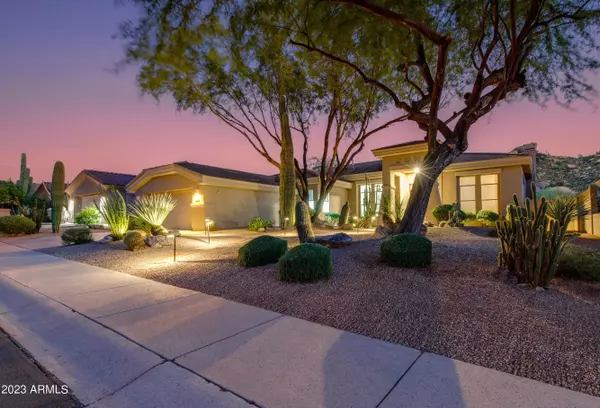$1,625,000
$1,680,000
3.3%For more information regarding the value of a property, please contact us for a free consultation.
7643 E SHOOTING STAR Way Scottsdale, AZ 85266
3 Beds
3 Baths
2,700 SqFt
Key Details
Sold Price $1,625,000
Property Type Single Family Home
Sub Type Single Family - Detached
Listing Status Sold
Purchase Type For Sale
Square Footage 2,700 sqft
Price per Sqft $601
Subdivision Winfield Plat 3 Phase 1
MLS Listing ID 6606000
Sold Date 01/17/24
Style Contemporary
Bedrooms 3
HOA Fees $292/qua
HOA Y/N Yes
Originating Board Arizona Regional Multiple Listing Service (ARMLS)
Year Built 1998
Annual Tax Amount $2,725
Tax Year 2022
Lot Size 10,000 Sqft
Acres 0.23
Property Description
One Word... WOW! Introducing an extraordinary listing in the prestigious guard gated community of Winfield! This stunning home has been completely and thoughtfully reimagined, offering a luxurious living experience with breathtaking mountain views. Key features of this remarkable property include: Modern Elegance: Every detail of this home has been meticulously designed and tastefully remodeled, resulting in a modern masterpiece that exudes elegance. Scenic Views: Enjoy awe-inspiring mountain views that stretch as far as the eye can see. The south-facing orientation ensures abundant natural light throughout the day. Single-Level Living: This home is designed for convenience and accessibility with a spacious single-level floor plan, making it perfect for any stage of life. Continued- Expansive Great Room: The great room is a true focal point, providing an open and welcoming space for relaxation and entertainment.
Gorgeous Sueded Taj Mahal Quartzite surrounds the 6' linear fireplace with a 22' floating hearth: The kitchen also features stunning sueded quartzite countertops with a waterfall edge, creating a beautiful and functional space that's a chef's dream.
High-End Appliances: Top-of-the-line appliances grace the kitchen, enhancing both its aesthetics and functionality.
Gourmet Entertaining: Whether you're hosting an intimate gathering or a grand soirée, this home is designed for gourmet entertaining, both indoors and outdoors.
Oasis-Like Retreat: Step outside to discover your very own oasis. The outdoor spaces are thoughtfully landscaped and offer the perfect backdrop for relaxation and recreation.
This new listing in Winfield is a rare find, offering a unique blend of luxury, style, and natural beauty. Don't miss your opportunity to make this your dream home. Welcome to your next chapter of living in unparalleled comfort and beauty!
Location
State AZ
County Maricopa
Community Winfield Plat 3 Phase 1
Direction North on Scottsdale Road to E. Westland. Head East to the Winfield Guard Gate. Guard will direct you accordingly.
Rooms
Other Rooms Great Room, BonusGame Room
Master Bedroom Not split
Den/Bedroom Plus 5
Separate Den/Office Y
Interior
Interior Features Eat-in Kitchen, Breakfast Bar, 9+ Flat Ceilings, Drink Wtr Filter Sys, Fire Sprinklers, No Interior Steps, Soft Water Loop, Vaulted Ceiling(s), Kitchen Island, Double Vanity, Full Bth Master Bdrm, Separate Shwr & Tub, High Speed Internet
Heating Electric, Natural Gas
Cooling Refrigeration, Programmable Thmstat, Ceiling Fan(s)
Flooring Tile, Wood
Fireplaces Type 3+ Fireplace
Fireplace Yes
Window Features Mechanical Sun Shds,Double Pane Windows
SPA None
Exterior
Exterior Feature Patio, Private Street(s)
Parking Features Attch'd Gar Cabinets, Electric Door Opener, Extnded Lngth Garage
Garage Spaces 2.0
Garage Description 2.0
Fence Block
Pool None
Community Features Gated Community, Pickleball Court(s), Community Spa Htd, Community Spa, Community Pool Htd, Community Pool, Community Media Room, Guarded Entry, Tennis Court(s), Biking/Walking Path, Clubhouse, Fitness Center
Utilities Available APS, SW Gas
Amenities Available Management, Rental OK (See Rmks)
View Mountain(s)
Roof Type Tile
Accessibility Remote Devices, Mltpl Entries/Exits, Bath Raised Toilet
Private Pool No
Building
Lot Description Gravel/Stone Front, Gravel/Stone Back, Auto Timer H2O Front, Auto Timer H2O Back
Story 1
Builder Name PULTE HOMES
Sewer Public Sewer
Water City Water
Architectural Style Contemporary
Structure Type Patio,Private Street(s)
New Construction No
Schools
Elementary Schools Black Mountain Elementary School
Middle Schools Sonoran Trails Middle School
High Schools Cactus Shadows High School
School District Cave Creek Unified District
Others
HOA Name Winfield HOA
HOA Fee Include Maintenance Grounds,Other (See Remarks)
Senior Community No
Tax ID 216-48-647
Ownership Fee Simple
Acceptable Financing Cash, Conventional, 1031 Exchange
Horse Property N
Listing Terms Cash, Conventional, 1031 Exchange
Financing Cash
Read Less
Want to know what your home might be worth? Contact us for a FREE valuation!

Our team is ready to help you sell your home for the highest possible price ASAP

Copyright 2024 Arizona Regional Multiple Listing Service, Inc. All rights reserved.
Bought with West USA Realty






