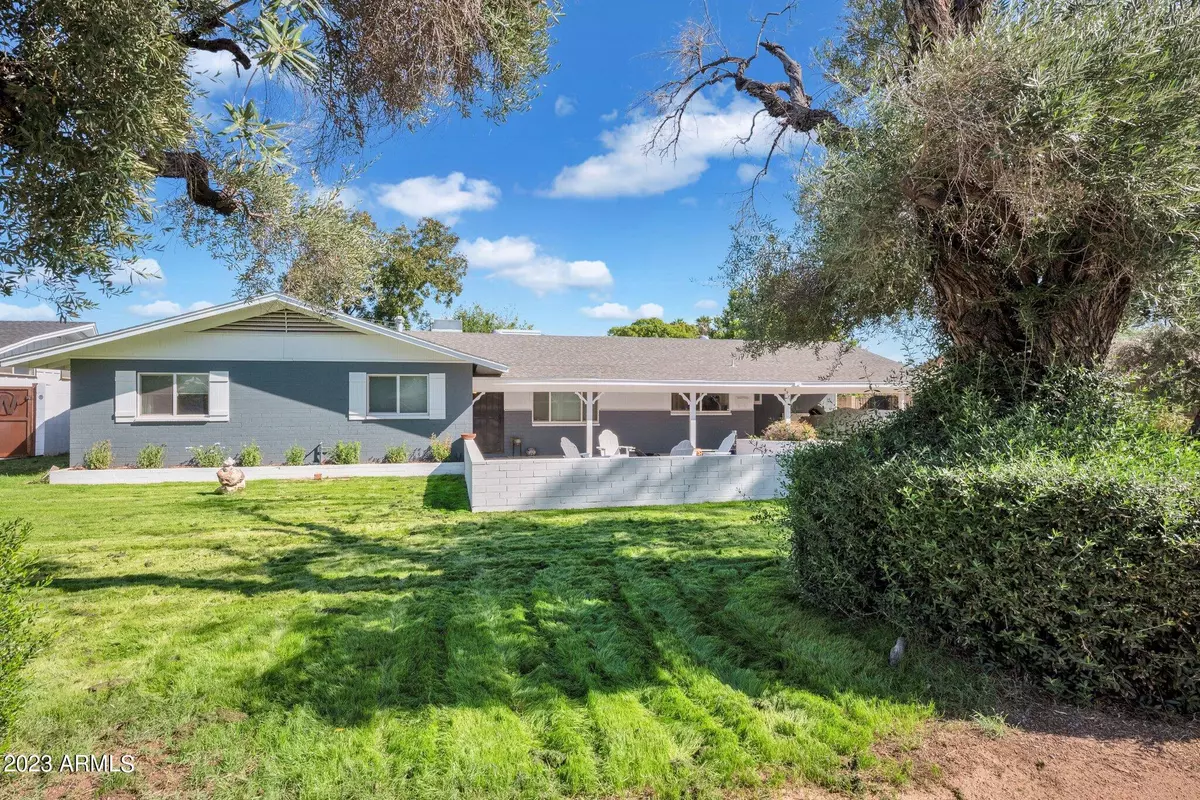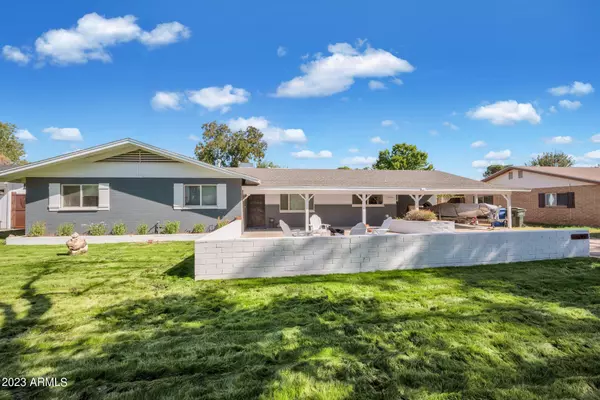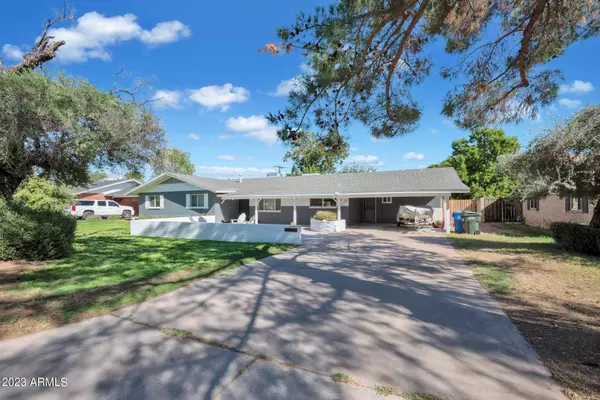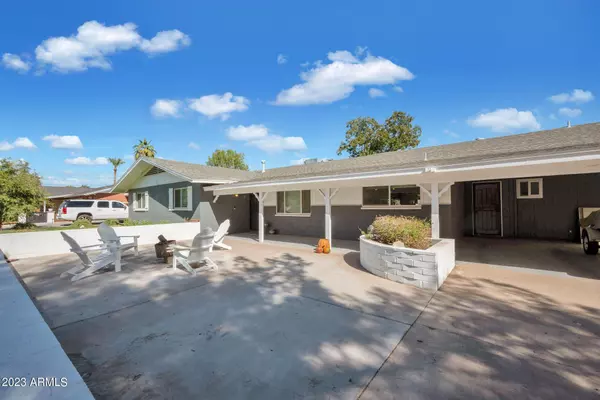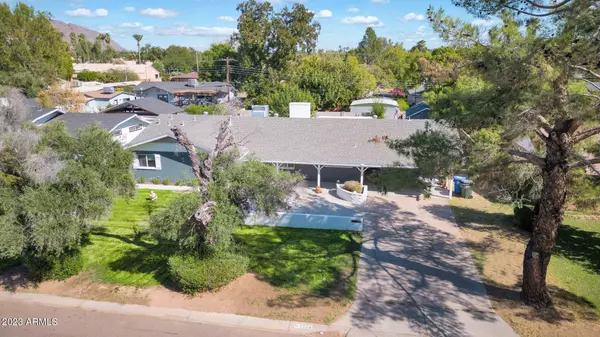$785,000
$800,000
1.9%For more information regarding the value of a property, please contact us for a free consultation.
3223 N 41ST Street Phoenix, AZ 85018
5 Beds
2.5 Baths
2,262 SqFt
Key Details
Sold Price $785,000
Property Type Single Family Home
Sub Type Single Family - Detached
Listing Status Sold
Purchase Type For Sale
Square Footage 2,262 sqft
Price per Sqft $347
Subdivision Olivette Acres
MLS Listing ID 6625400
Sold Date 12/27/23
Style Ranch
Bedrooms 5
HOA Y/N No
Originating Board Arizona Regional Multiple Listing Service (ARMLS)
Year Built 1958
Annual Tax Amount $2,349
Tax Year 2022
Lot Size 0.294 Acres
Acres 0.29
Property Sub-Type Single Family - Detached
Property Description
Welcome to Arcadia Lite! Single level 5 bdrm, 2.5 bath, 2 car carport on almost 1/3 acre! No HOA! Upgrades incl painted inside & outside 2021, backyard patio cover added 2021, backyard storage shed built 2021, kitchen countertop & backsplash replaced 2021, roof replaced 2019, HVAC replaced 2020, electric panel replaced 2020, windows replaced with dual pane vinyl 2010, and tile flooring replaced 2015. 12,820sf irrigated lot with grassy front & back yards with large front patio & shaded back patio for fun gatherings! Open concept kitchen/great room with FP. Split 5th bdrm/office. Plenty of room on the lot to add additional SF to the house floorplan! Fantastic location near Osborn & 40th Street makes it convenient to walk to many great restaurants & retail shops! Scottsdale Schools.
Location
State AZ
County Maricopa
Community Olivette Acres
Direction 40th St south of Indian School to Osborn. Head East on Osborn. Turn South on 41st St. Home will be on East side of 41st St at approx Flower St.
Rooms
Den/Bedroom Plus 5
Separate Den/Office N
Interior
Interior Features Eat-in Kitchen, Breakfast Bar, No Interior Steps, Kitchen Island, Pantry, 3/4 Bath Master Bdrm, High Speed Internet, Granite Counters
Heating Natural Gas
Cooling Refrigeration, Programmable Thmstat, Ceiling Fan(s)
Flooring Carpet, Tile
Fireplaces Type 1 Fireplace, Fire Pit, Family Room, Gas
Fireplace Yes
Window Features Vinyl Frame,Double Pane Windows
SPA None
Exterior
Exterior Feature Covered Patio(s), Patio, Storage
Parking Features RV Gate, Separate Strge Area
Carport Spaces 2
Fence Block
Pool None
Landscape Description Irrigation Back, Irrigation Front
Utilities Available SRP, SW Gas
Amenities Available None
Roof Type Composition
Private Pool No
Building
Lot Description Grass Front, Grass Back, Irrigation Front, Irrigation Back
Story 1
Builder Name Unknown
Sewer Sewer in & Cnctd, Public Sewer
Water City Water
Architectural Style Ranch
Structure Type Covered Patio(s),Patio,Storage
New Construction No
Schools
Elementary Schools Tavan Elementary School
Middle Schools Ingleside Middle School
High Schools Arcadia High School
School District Scottsdale Unified District
Others
HOA Fee Include No Fees
Senior Community No
Tax ID 127-15-023
Ownership Fee Simple
Acceptable Financing Cash, Conventional, VA Loan
Horse Property N
Listing Terms Cash, Conventional, VA Loan
Financing Conventional
Read Less
Want to know what your home might be worth? Contact us for a FREE valuation!

Our team is ready to help you sell your home for the highest possible price ASAP

Copyright 2025 Arizona Regional Multiple Listing Service, Inc. All rights reserved.
Bought with HomeSmart

