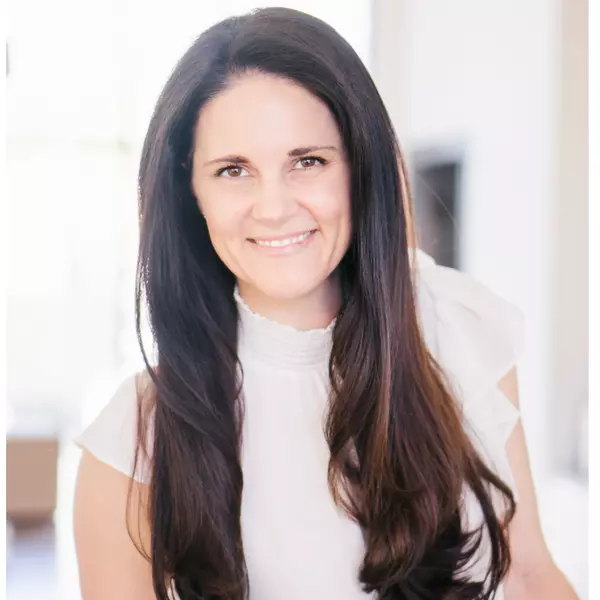$425,000
$425,000
For more information regarding the value of a property, please contact us for a free consultation.
3701 E LUDLOW Drive Phoenix, AZ 85032
3 Beds
2 Baths
1,881 SqFt
Key Details
Sold Price $425,000
Property Type Single Family Home
Sub Type Single Family - Detached
Listing Status Sold
Purchase Type For Sale
Square Footage 1,881 sqft
Price per Sqft $225
Subdivision Paradise Valley Oasis No. 3
MLS Listing ID 6553644
Sold Date 10/10/23
Bedrooms 3
HOA Y/N No
Originating Board Arizona Regional Multiple Listing Service (ARMLS)
Year Built 1970
Annual Tax Amount $1,312
Tax Year 2022
Lot Size 6,392 Sqft
Acres 0.15
Property Description
FLIP IN FORCLOSURE! Bank will not allow contingent inspections, no blind sales, get inside with your contractors prior to offering. 10 days or less to close. $5000. Earnest money. We have clear title. We have building permit which need to renew 10/15 at 1/2 the cost of original permit cost.we have city approved plans. Original hm was 1140 with garage made livable sq ft. W/ addition complete hm will be 1881 sqft, plan in docs with sf, will be a 4 bd 3 bath, laundry rm, family rm, landscaping too. Completed main home baths remodeled, new kitchen w/ quartz slab counters, stainless appliances including refrigerator. Bedrooms new carpet, ceilings raised in hall, hall bath made larger, garage closed to become a garage again. Addition has plumbing and slab both passed city inspection.
Location
State AZ
County Maricopa
Community Paradise Valley Oasis No. 3
Direction T bird to 36th street, north a street to Ludlow, east to the end of the st, to 3701 on the right side. Does not back to back thunderbird.
Rooms
Other Rooms Great Room
Den/Bedroom Plus 3
Separate Den/Office N
Interior
Interior Features Eat-in Kitchen, Kitchen Island, 3/4 Bath Master Bdrm
Heating Electric
Cooling Refrigeration
Flooring Carpet, Laminate
Fireplaces Number No Fireplace
Fireplaces Type None
Fireplace No
SPA None
Laundry Wshr/Dry HookUp Only
Exterior
Exterior Feature Patio
Garage Spaces 2.0
Garage Description 2.0
Fence Block
Pool None
Utilities Available APS, SW Gas
Amenities Available None
Roof Type Composition
Private Pool No
Building
Lot Description Gravel/Stone Front, Grass Back
Story 1
Builder Name John F. Long
Sewer Public Sewer
Water City Water
Structure Type Patio
New Construction No
Schools
Elementary Schools Indian Bend Elementary School
Middle Schools Greenway Middle School
High Schools Paradise Valley High School
School District Paradise Valley Unified District
Others
HOA Fee Include No Fees
Senior Community No
Tax ID 214-62-022
Ownership Fee Simple
Acceptable Financing Cash, Conventional, FHA, VA Loan
Horse Property N
Listing Terms Cash, Conventional, FHA, VA Loan
Financing Cash
Read Less
Want to know what your home might be worth? Contact us for a FREE valuation!

Our team is ready to help you sell your home for the highest possible price ASAP

Copyright 2024 Arizona Regional Multiple Listing Service, Inc. All rights reserved.
Bought with HomeSmart






