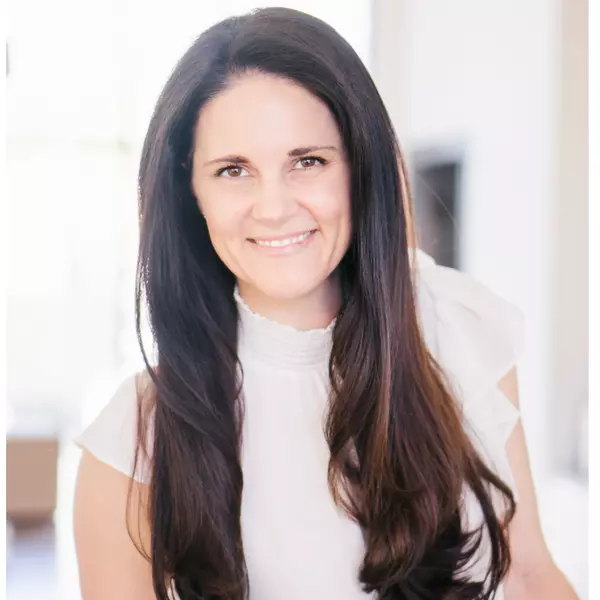$530,000
$530,000
For more information regarding the value of a property, please contact us for a free consultation.
8757 W FRIER Drive Glendale, AZ 85305
4 Beds
1.75 Baths
2,162 SqFt
Key Details
Sold Price $530,000
Property Type Single Family Home
Sub Type Single Family - Detached
Listing Status Sold
Purchase Type For Sale
Square Footage 2,162 sqft
Price per Sqft $245
Subdivision Rovey Farm Estates North
MLS Listing ID 6574528
Sold Date 09/27/23
Bedrooms 4
HOA Fees $67/mo
HOA Y/N Yes
Originating Board Arizona Regional Multiple Listing Service (ARMLS)
Year Built 2004
Annual Tax Amount $1,625
Tax Year 2022
Lot Size 7,015 Sqft
Acres 0.16
Property Description
This stunning 4 bedroom 2 bath home located in the highly desirable Rovey Farms Estates, is a true gem that has been meticulously cared for with numerous upgrades. Situated in a prime location & backing to the green belt with a North/South exposure. As you step inside, you'll be greeted by the elegance of a formal dining and living room, perfect for hosting gatherings. The heart of the home is the beautiful chef's kitchen, thoughtfully designed for the culinary enthusiast. Luxury Kitchen with upgraded cabinetry & built in wine rack, custom backsplash, gas stove, granite counters and a spacious island overlooking the great room. The primary suite bathroom has a custom built tiled shower. Enjoy the backyard under the extended covered patio w/ adjustable awning or cooling off in the pool! The attention to detail is evident throughout, with plantation shutters adding both style and functionality. Parking is a breeze with the oversized three-car garage, offering plenty of space for vehicles and additional storage. Custom built shed with tiled roof for outdoor storage or workshop area.
Located near the West Gate Entertainment District, this home provides convenient access to a variety of shopping and dining options, ensuring that entertainment is always within reach. Easy access to the 101 freeway allows for effortless commuting and exploration of the surrounding areas. Don't miss this incredible opportunity to own a well-cared-for home with remarkable upgrades in the highly sought-after Rovey Farms Estates.
Location
State AZ
County Maricopa
Community Rovey Farm Estates North
Direction East on Northern to 89th Ave. South to Frier Dr. East to property.
Rooms
Other Rooms Great Room, Family Room
Den/Bedroom Plus 4
Separate Den/Office N
Interior
Interior Features Breakfast Bar, Vaulted Ceiling(s), Kitchen Island, Pantry, 3/4 Bath Master Bdrm, Double Vanity, Full Bth Master Bdrm, High Speed Internet
Heating Natural Gas
Cooling Refrigeration, Ceiling Fan(s)
Flooring Tile, Wood
Fireplaces Number No Fireplace
Fireplaces Type None
Fireplace No
Window Features Sunscreen(s)
SPA None
Laundry WshrDry HookUp Only
Exterior
Exterior Feature Covered Patio(s), Storage
Parking Features Electric Door Opener, Separate Strge Area
Garage Spaces 3.0
Garage Description 3.0
Fence Block
Pool Private
Community Features Playground, Biking/Walking Path
Utilities Available SRP, Columbus Elec Co-Op, SW Gas
Roof Type Tile
Private Pool Yes
Building
Lot Description Sprinklers In Rear, Sprinklers In Front, Gravel/Stone Front, Gravel/Stone Back, Synthetic Grass Back, Auto Timer H2O Front, Auto Timer H2O Back
Story 1
Builder Name Engle Homes
Sewer Public Sewer
Water City Water
Structure Type Covered Patio(s),Storage
New Construction No
Schools
Elementary Schools Cotton Boll School
Middle Schools Cotton Boll School
High Schools Raymond S. Kellis
School District Peoria Unified School District
Others
HOA Name Rovey Farm Estates
HOA Fee Include Maintenance Grounds
Senior Community No
Tax ID 142-28-157
Ownership Fee Simple
Acceptable Financing Conventional, FHA, VA Loan
Horse Property N
Listing Terms Conventional, FHA, VA Loan
Financing Cash
Read Less
Want to know what your home might be worth? Contact us for a FREE valuation!

Our team is ready to help you sell your home for the highest possible price ASAP

Copyright 2024 Arizona Regional Multiple Listing Service, Inc. All rights reserved.
Bought with A.Z. & Associates






