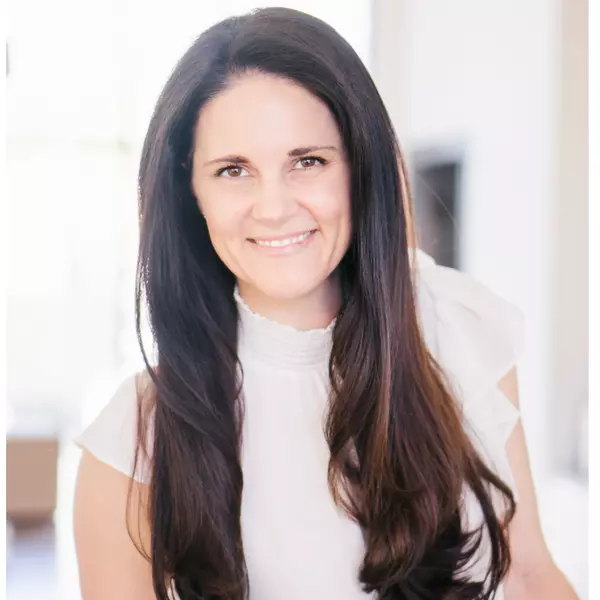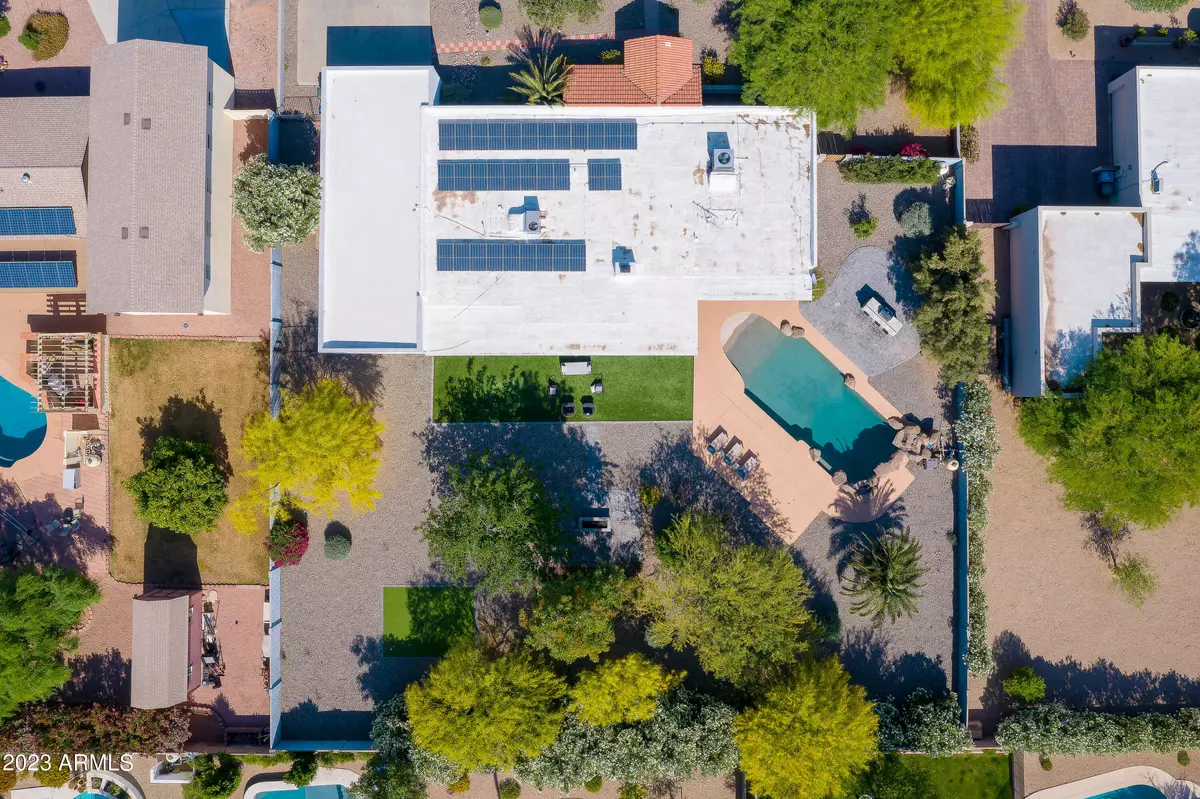$1,200,000
$1,199,999
For more information regarding the value of a property, please contact us for a free consultation.
13436 N 60TH Street Scottsdale, AZ 85254
5 Beds
4 Baths
3,300 SqFt
Key Details
Sold Price $1,200,000
Property Type Single Family Home
Sub Type Single Family - Detached
Listing Status Sold
Purchase Type For Sale
Square Footage 3,300 sqft
Price per Sqft $363
Subdivision Shea North Estates No. 4
MLS Listing ID 6532260
Sold Date 06/05/23
Style Ranch
Bedrooms 5
HOA Y/N No
Originating Board Arizona Regional Multiple Listing Service (ARMLS)
Year Built 1978
Annual Tax Amount $5,549
Tax Year 2022
Lot Size 0.558 Acres
Acres 0.56
Property Description
This 3,300 sq ft, single story home located in the popular Shea North community has everything you need! Spacious 5 bedrooms & 4 bathrooms with a split floor plan including a game room, separate guest entrance, updated kitchen, huge living room & even a theater room! Private heated pool with waterfall feature, built in BBQ, putting green, fire pit, extended covered patio & more extra space for all your other needs. Easy access to 101 & 51 freeways. You get all of this with NO HOA! TURN-KEY AIRBNB/STR OPPORTUNITY. Seller financing available! 20% down 5% interest. Seller's rate better than the banks!
Location
State AZ
County Maricopa
Community Shea North Estates No. 4
Direction West on Thunderbird from Scottsdale Rd, South on 60th Street
Rooms
Other Rooms Guest Qtrs-Sep Entrn, Family Room, BonusGame Room
Master Bedroom Split
Den/Bedroom Plus 6
Separate Den/Office N
Interior
Interior Features Eat-in Kitchen, Kitchen Island, Double Vanity, Full Bth Master Bdrm, High Speed Internet, Granite Counters
Heating Electric
Cooling Refrigeration, Programmable Thmstat, Ceiling Fan(s)
Flooring Tile
Fireplaces Type 1 Fireplace, Fire Pit
Fireplace Yes
Window Features Dual Pane
SPA None
Exterior
Exterior Feature Covered Patio(s), Built-in Barbecue
Parking Features Electric Door Opener
Garage Spaces 2.0
Garage Description 2.0
Fence Block
Pool Variable Speed Pump, Heated, Private
Community Features Near Bus Stop
Utilities Available APS
Roof Type Tile
Private Pool Yes
Building
Lot Description Sprinklers In Rear, Sprinklers In Front, Desert Back, Desert Front, Synthetic Grass Back, Auto Timer H2O Front, Auto Timer H2O Back
Story 1
Builder Name Unknown
Sewer Public Sewer
Water City Water
Architectural Style Ranch
Structure Type Covered Patio(s),Built-in Barbecue
New Construction No
Schools
Elementary Schools Desert Springs Preparatory Elementary School
Middle Schools Desert Shadows Middle School - Scottsdale
High Schools Paradise Valley High School
School District Paradise Valley Unified District
Others
HOA Fee Include No Fees
Senior Community No
Tax ID 167-03-169
Ownership Fee Simple
Acceptable Financing Conventional, 1031 Exchange, Owner May Carry
Horse Property N
Listing Terms Conventional, 1031 Exchange, Owner May Carry
Financing Wrap
Read Less
Want to know what your home might be worth? Contact us for a FREE valuation!

Our team is ready to help you sell your home for the highest possible price ASAP

Copyright 2024 Arizona Regional Multiple Listing Service, Inc. All rights reserved.
Bought with Urban Luxe Real Estate






