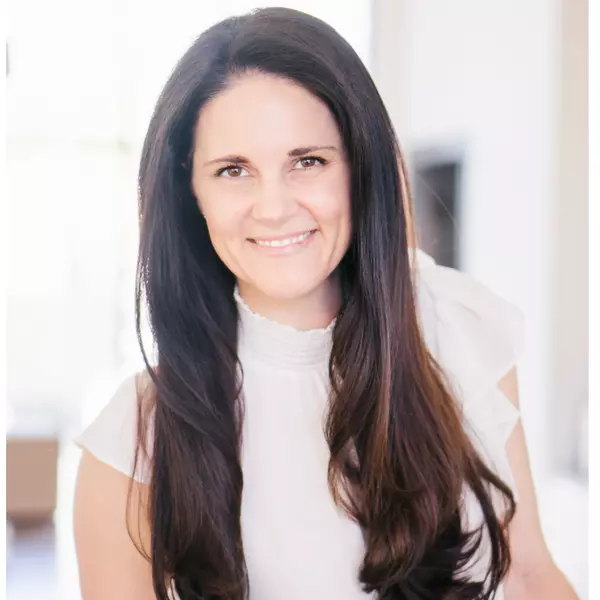$1,330,000
$1,425,000
6.7%For more information regarding the value of a property, please contact us for a free consultation.
3664 N BRIGHTON -- Mesa, AZ 85207
5 Beds
4.5 Baths
4,108 SqFt
Key Details
Sold Price $1,330,000
Property Type Single Family Home
Sub Type Single Family Residence
Listing Status Sold
Purchase Type For Sale
Square Footage 4,108 sqft
Price per Sqft $323
Subdivision Founders Ranch At Las Sendas
MLS Listing ID 6483180
Sold Date 03/31/23
Style Ranch,Santa Barbara/Tuscan
Bedrooms 5
HOA Fees $121/qua
HOA Y/N Yes
Year Built 2006
Annual Tax Amount $8,038
Tax Year 2022
Lot Size 0.288 Acres
Acres 0.29
Property Sub-Type Single Family Residence
Source Arizona Regional Multiple Listing Service (ARMLS)
Property Description
Prepare to be AWED! STUNNING semicustom, mountainside sanctuary in the coveted, gated Founders Ranch at Las Sendas. This generously appointed beauty features 5 bedrooms/4 ensuites. This open floor plan is an entertainers DREAM for both indoor/outdoor living! You will love the exceptional taste and personalized touches throughout. Gourmet kitchen fit for a chef with top of the line, professional grade amenities . Remarkable and vast master suite with a bathroom to suit the most exquisite of tastes. The backyard on the 7th hole of the golf course has BREATHTAKING GOLF, MOUNTAIN, SUNSET AND CITY LIGHT VIEWS. Spa, Putting green and BBQ bide for a year round outdoor oasis. 3 car garage with abundant storage. Perfectly located close to freeways, golf courses and recreation. ABSOLUTE MUST SEE!
Location
State AZ
County Maricopa
Community Founders Ranch At Las Sendas
Direction EAST ON THOMAS (EAGLE CREST) INTO LAS SENDAS; RIGHT ON E SADDLEBACK STREET; TO QUICK RIGHT ON N BRIGHTON TO STUNNING HOME ON LEFT
Rooms
Other Rooms Great Room, Family Room, BonusGame Room
Master Bedroom Split
Den/Bedroom Plus 7
Separate Den/Office Y
Interior
Interior Features Granite Counters, Double Vanity, Master Downstairs, Eat-in Kitchen, Vaulted Ceiling(s), Kitchen Island, Full Bth Master Bdrm, Separate Shwr & Tub
Heating Electric
Cooling Central Air, Ceiling Fan(s), Programmable Thmstat
Fireplaces Type 1 Fireplace, Gas
Fireplace Yes
Appliance Gas Cooktop
SPA Heated,Private
Laundry Wshr/Dry HookUp Only
Exterior
Exterior Feature Private Yard
Parking Features Garage Door Opener, Direct Access, Attch'd Gar Cabinets
Garage Spaces 3.0
Garage Description 3.0
Fence Wrought Iron
Pool Heated, Private
Community Features Golf, Gated, Community Spa, Community Spa Htd, Community Pool Htd, Community Pool, Concierge, Tennis Court(s), Playground, Biking/Walking Path, Fitness Center
View City Light View(s), Mountain(s)
Roof Type Tile
Accessibility Zero-Grade Entry
Porch Covered Patio(s), Patio
Building
Lot Description Sprinklers In Front, Desert Back, Desert Front, On Golf Course, Auto Timer H2O Back
Story 1
Builder Name BLANFORD
Sewer Public Sewer
Water City Water
Architectural Style Ranch, Santa Barbara/Tuscan
Structure Type Private Yard
New Construction No
Schools
Elementary Schools Las Sendas Elementary School
Middle Schools Fremont Junior High School
High Schools Red Mountain High School
School District Mesa Unified District
Others
HOA Name LAS SENDAS
HOA Fee Include Maintenance Grounds,Street Maint
Senior Community No
Tax ID 219-17-959
Ownership Fee Simple
Acceptable Financing Cash, Conventional
Horse Property N
Listing Terms Cash, Conventional
Financing Conventional
Read Less
Want to know what your home might be worth? Contact us for a FREE valuation!

Our team is ready to help you sell your home for the highest possible price ASAP

Copyright 2025 Arizona Regional Multiple Listing Service, Inc. All rights reserved.
Bought with Berkshire Hathaway HomeServices Arizona Properties





