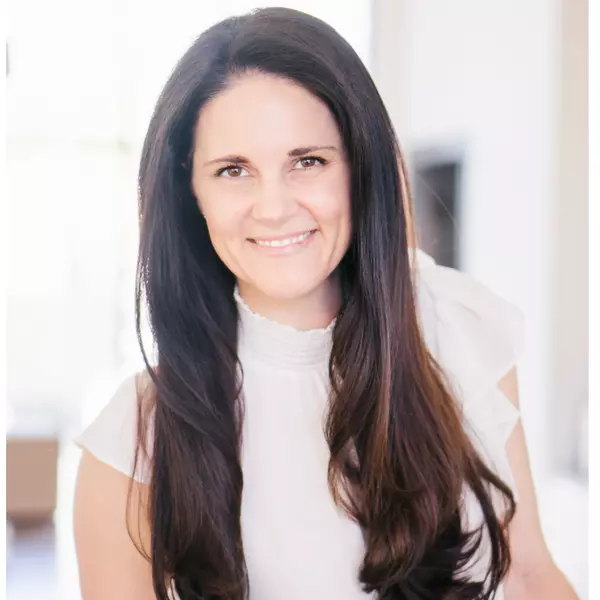$850,000
$850,000
For more information regarding the value of a property, please contact us for a free consultation.
5501 E HILLERY Drive Scottsdale, AZ 85254
4 Beds
3 Baths
2,419 SqFt
Key Details
Sold Price $850,000
Property Type Single Family Home
Sub Type Single Family - Detached
Listing Status Sold
Purchase Type For Sale
Square Footage 2,419 sqft
Price per Sqft $351
Subdivision Cactus Glen 6
MLS Listing ID 6508084
Sold Date 03/03/23
Bedrooms 4
HOA Y/N No
Originating Board Arizona Regional Multiple Listing Service (ARMLS)
Year Built 1987
Annual Tax Amount $4,260
Tax Year 2022
Lot Size 10,344 Sqft
Acres 0.24
Property Description
The only 4 bed, 3 bath home with a 3CG and pool currently on the market in the highly popular 85254 zip code under 1mil. The sizeable custom kitchen with 6 burner GE Monogram gas cooktop, numerous storage drawers, dual pantries with pull-outs, slab granite counters, & under cabinet lighting, Thermador convection oven, Bosch dishwasher and stainless French door refrig round out this chefs cooking room. Beautiful wood look tile floors on the first level. Family room boasts a stacked stone fireplace with 70'' TV. Also, on the main level you have a bedroom and a bathroom with a shower that has a door to the outside & can also serve as a pool bathroom. The upstairs flooring is engineered wood. The primary bedroom has a huge walk out view deck, bathroom with jetted tub, separate shower and a walk-in closet with custom built-ins. The other 2 bedrooms share a Jack and Jill bathroom. Huge private park like backyard with fenced diving pool, grass area and citrus trees. Roof and both A/C units are not original. New light fixtures and fans, new hot water heater, R/O system, water softener, nest thermostats, tons of storage in the garage, no HOA and more. Just a few minutes' drive to Kierland, Scottsdale Quarter, the 101 and 51, Desert Horizon Park and top rated schools.
Location
State AZ
County Maricopa
Community Cactus Glen 6
Direction South on 56th St from Greenway, West on Hillery Dr
Rooms
Other Rooms Family Room
Master Bedroom Upstairs
Den/Bedroom Plus 4
Separate Den/Office N
Interior
Interior Features Upstairs, Eat-in Kitchen, Drink Wtr Filter Sys, Vaulted Ceiling(s), Kitchen Island, Pantry, Full Bth Master Bdrm, Separate Shwr & Tub, Tub with Jets, High Speed Internet, Granite Counters
Heating Electric
Cooling Refrigeration, Programmable Thmstat, Ceiling Fan(s)
Flooring Tile, Wood
Fireplaces Type 1 Fireplace, Family Room
Fireplace Yes
Window Features Double Pane Windows
SPA None
Exterior
Exterior Feature Balcony, Covered Patio(s), Patio
Parking Features Attch'd Gar Cabinets, Dir Entry frm Garage, Electric Door Opener, RV Gate
Garage Spaces 3.0
Garage Description 3.0
Fence Block
Pool Diving Pool, Fenced, Private
Utilities Available APS, SW Gas
Amenities Available None
Roof Type Tile,Foam
Private Pool Yes
Building
Lot Description Sprinklers In Rear, Sprinklers In Front, Desert Front, Grass Back
Story 2
Builder Name Unknown
Sewer Public Sewer
Water City Water
Structure Type Balcony,Covered Patio(s),Patio
New Construction No
Schools
Elementary Schools Liberty Elementary School - Scottsdale
Middle Schools Sunrise Middle School
High Schools Horizon High School
School District Paradise Valley Unified District
Others
HOA Fee Include No Fees
Senior Community No
Tax ID 215-66-369
Ownership Fee Simple
Acceptable Financing Cash, Conventional, VA Loan
Horse Property N
Listing Terms Cash, Conventional, VA Loan
Financing Conventional
Read Less
Want to know what your home might be worth? Contact us for a FREE valuation!

Our team is ready to help you sell your home for the highest possible price ASAP

Copyright 2024 Arizona Regional Multiple Listing Service, Inc. All rights reserved.
Bought with HomeSmart






