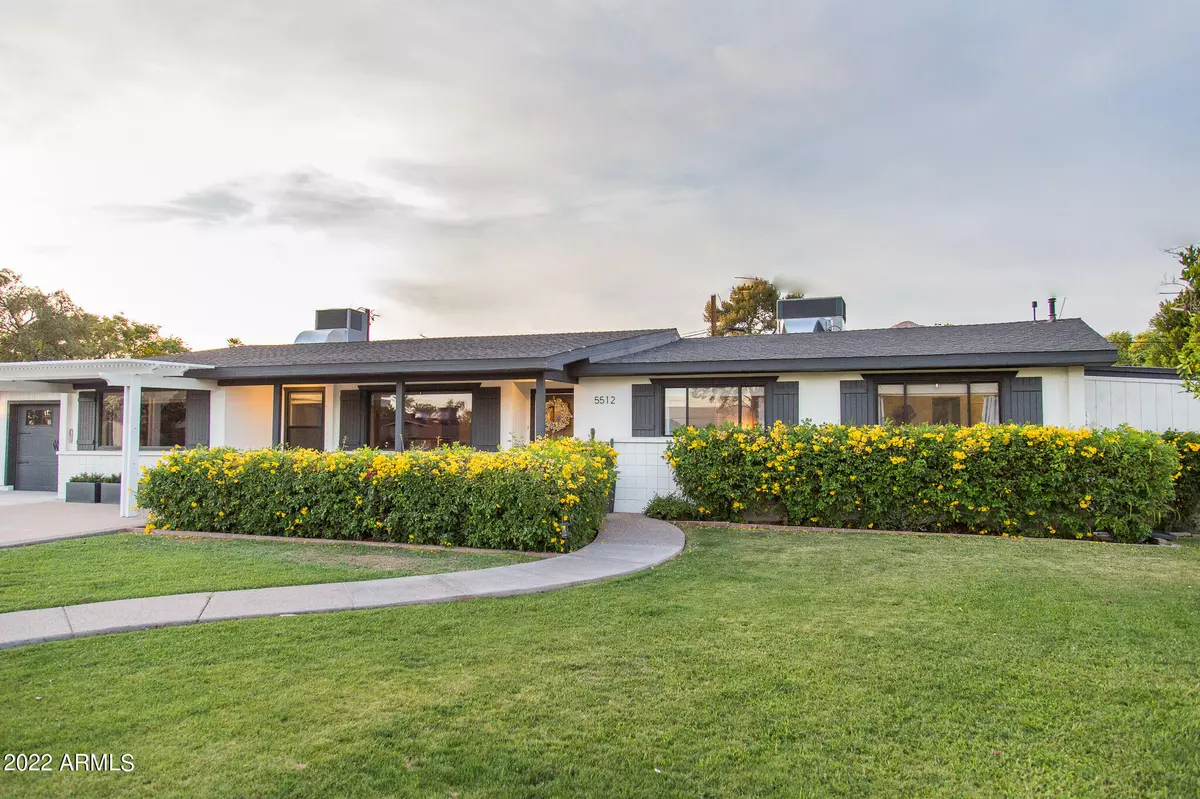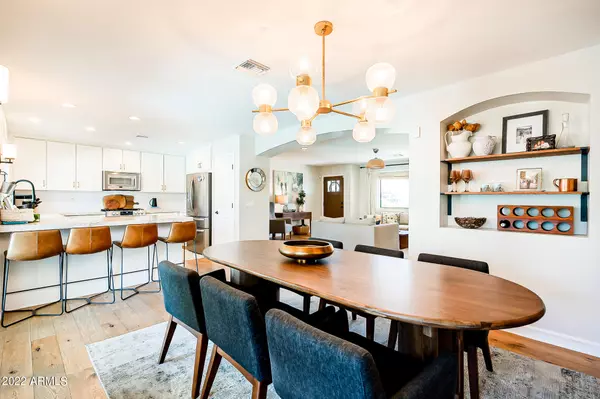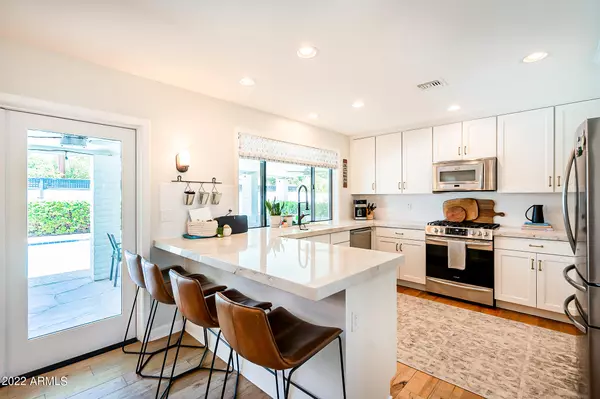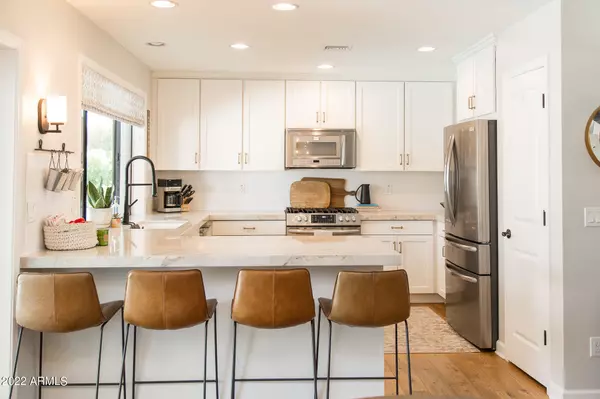$1,400,000
$1,500,000
6.7%For more information regarding the value of a property, please contact us for a free consultation.
5512 E CHEERY LYNN Road Phoenix, AZ 85018
5 Beds
4 Baths
2,682 SqFt
Key Details
Sold Price $1,400,000
Property Type Single Family Home
Sub Type Single Family - Detached
Listing Status Sold
Purchase Type For Sale
Square Footage 2,682 sqft
Price per Sqft $521
Subdivision Elm Tree Estates
MLS Listing ID 6403616
Sold Date 09/08/22
Style Ranch
Bedrooms 5
HOA Y/N No
Originating Board Arizona Regional Multiple Listing Service (ARMLS)
Year Built 1960
Annual Tax Amount $3,657
Tax Year 2021
Lot Size 9,927 Sqft
Acres 0.23
Property Sub-Type Single Family - Detached
Property Description
Fully updated, thoughtfully designed home in prime Arcadia location - it doesn't get better than this. Outstanding floor plan, gorgeous high-end finishes, light-filled den with gas fireplace, updated kitchen with gas range, primary suite with walk in closet, and a large laundry room. The covered back patio provides the perfect indoor/outdoor lifestyle with views of Camelback and easy access to the sparkling diving pool.
New appliances, 2 new AC units, new paint inside and out, new organic wool carpet in bedrooms, new garage and 2 large storage sheds. This house is as good as new - with the charm & warmth you don't often find in new builds.
Walkable to Arcadia Park, highly rated schools, canal path, and all the neighborhood hot spots. There is no better place to live than right here
Location
State AZ
County Maricopa
Community Elm Tree Estates
Direction South on Indian School, west on 56th. House is on the north side of the street.
Rooms
Other Rooms Family Room
Master Bedroom Split
Den/Bedroom Plus 6
Separate Den/Office Y
Interior
Interior Features Breakfast Bar, No Interior Steps, Pantry, Double Vanity, Full Bth Master Bdrm
Heating Mini Split, Ceiling
Cooling Refrigeration, Programmable Thmstat, Ceiling Fan(s)
Flooring Tile, Wood
Fireplaces Type Family Room, Gas
Fireplace Yes
Window Features Double Pane Windows,Low Emissivity Windows
SPA None
Exterior
Exterior Feature Covered Patio(s), Storage
Parking Features Electric Door Opener
Garage Spaces 1.0
Garage Description 1.0
Fence Block
Pool Diving Pool, Private
Community Features Playground, Biking/Walking Path
Utilities Available SRP, SW Gas
Amenities Available None
Roof Type Composition,Foam
Private Pool Yes
Building
Lot Description Sprinklers In Rear, Sprinklers In Front, Grass Front, Grass Back
Story 1
Builder Name Unknown
Sewer Public Sewer
Water City Water
Architectural Style Ranch
Structure Type Covered Patio(s),Storage
New Construction No
Schools
Elementary Schools Tavan Elementary School
Middle Schools Ingleside Middle School
High Schools Arcadia High School
School District Scottsdale Unified District
Others
HOA Fee Include No Fees
Senior Community No
Tax ID 128-26-052
Ownership Fee Simple
Acceptable Financing Cash, Conventional, 1031 Exchange
Horse Property N
Listing Terms Cash, Conventional, 1031 Exchange
Financing Conventional
Special Listing Condition Owner/Agent
Read Less
Want to know what your home might be worth? Contact us for a FREE valuation!
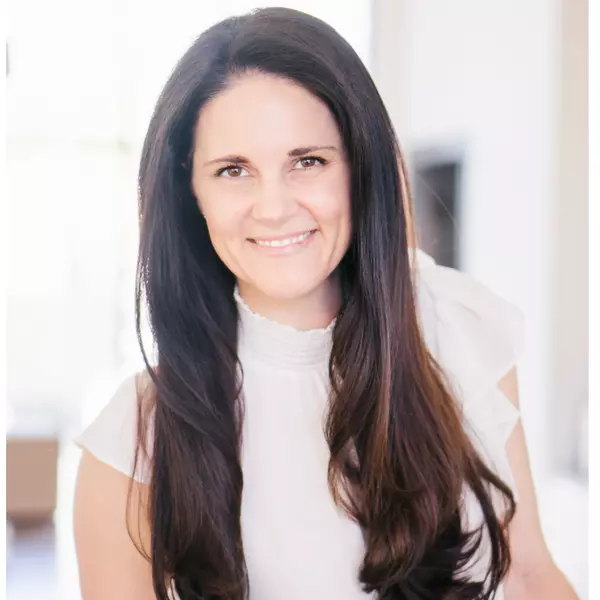
Our team is ready to help you sell your home for the highest possible price ASAP

Copyright 2025 Arizona Regional Multiple Listing Service, Inc. All rights reserved.
Bought with Keller Williams Arizona Realty

