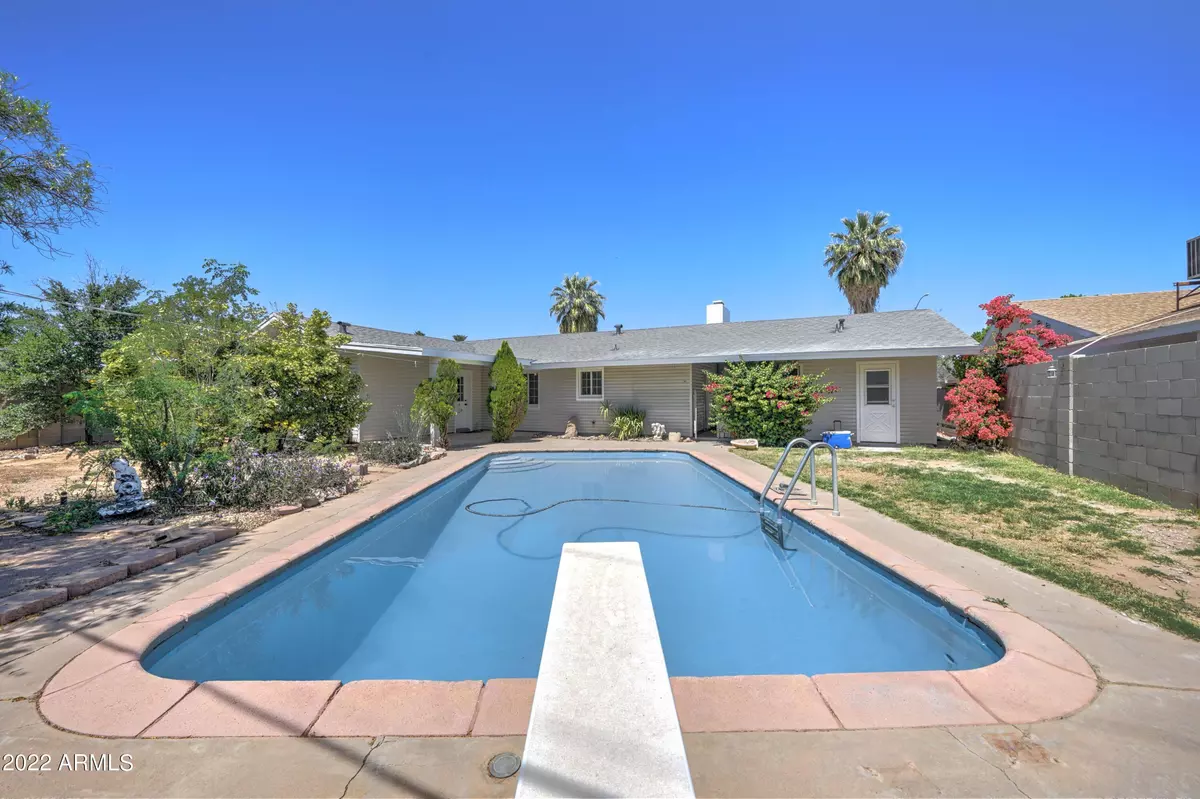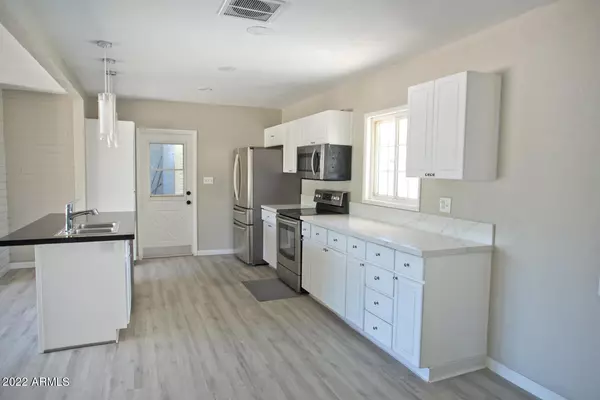$505,000
$525,000
3.8%For more information regarding the value of a property, please contact us for a free consultation.
829 W ERIE Street Chandler, AZ 85225
3 Beds
2 Baths
1,649 SqFt
Key Details
Sold Price $505,000
Property Type Single Family Home
Sub Type Single Family - Detached
Listing Status Sold
Purchase Type For Sale
Square Footage 1,649 sqft
Price per Sqft $306
Subdivision Tyson Manor
MLS Listing ID 6376831
Sold Date 06/16/22
Style Ranch
Bedrooms 3
HOA Y/N No
Originating Board Arizona Regional Multiple Listing Service (ARMLS)
Year Built 1960
Annual Tax Amount $1,015
Tax Year 2021
Lot Size 8,995 Sqft
Acres 0.21
Property Sub-Type Single Family - Detached
Property Description
Check out this really cool updated 3 bed 2 bath Chandler home on a large lot with private diving pool! Wood-look flooring as well as dual-pane windows, open-layout kitchen, granite/quartz counters, LED light fixtures, upgraded bathroom surrounds, and new carpet. Gorgeous diving pool, spacious yard, new garage door and opener, as well as a new electric panel. Less than 1 mile to downtown Chandler restaurants and amenities as well as major employers such as Intel, Orbital, Paypal and the entire Price Corridor. Don't miss out, houses in this neighborhood don't come up for sale often!
Location
State AZ
County Maricopa
Community Tyson Manor
Direction From Alma School go east on Erie. House is on the right.
Rooms
Master Bedroom Split
Den/Bedroom Plus 3
Separate Den/Office N
Interior
Interior Features Eat-in Kitchen, Full Bth Master Bdrm
Heating Electric
Cooling Refrigeration
Flooring Vinyl
Fireplaces Type 1 Fireplace
Fireplace Yes
Window Features Double Pane Windows
SPA None
Exterior
Exterior Feature Covered Patio(s)
Parking Features Electric Door Opener
Garage Spaces 2.0
Garage Description 2.0
Fence Block
Pool Diving Pool, Private
Utilities Available APS, SW Gas
Amenities Available None
Roof Type Composition
Private Pool Yes
Building
Lot Description Synthetic Grass Frnt
Story 1
Builder Name unk
Sewer Public Sewer
Water City Water
Architectural Style Ranch
Structure Type Covered Patio(s)
New Construction No
Schools
Elementary Schools Hartford Sylvia Encinas Elementary
Middle Schools John M Andersen Jr High School
High Schools Chandler High School
School District Chandler Unified District
Others
HOA Fee Include No Fees
Senior Community No
Tax ID 302-51-005
Ownership Fee Simple
Acceptable Financing Cash, Conventional, VA Loan
Horse Property N
Listing Terms Cash, Conventional, VA Loan
Financing Conventional
Read Less
Want to know what your home might be worth? Contact us for a FREE valuation!

Our team is ready to help you sell your home for the highest possible price ASAP

Copyright 2025 Arizona Regional Multiple Listing Service, Inc. All rights reserved.
Bought with HomeSmart





