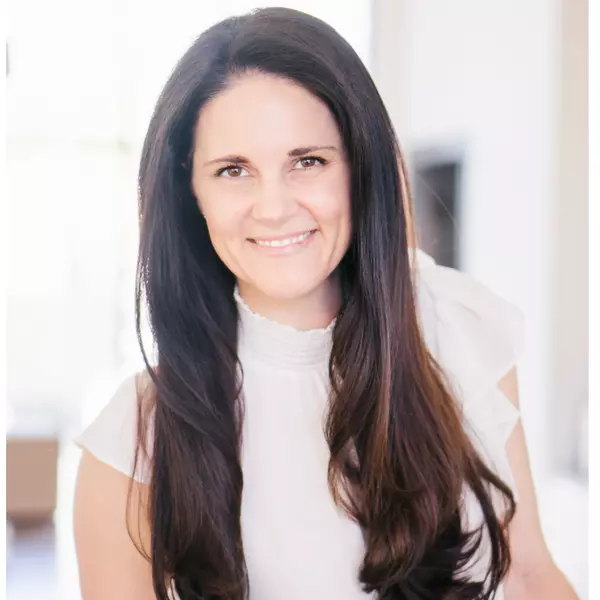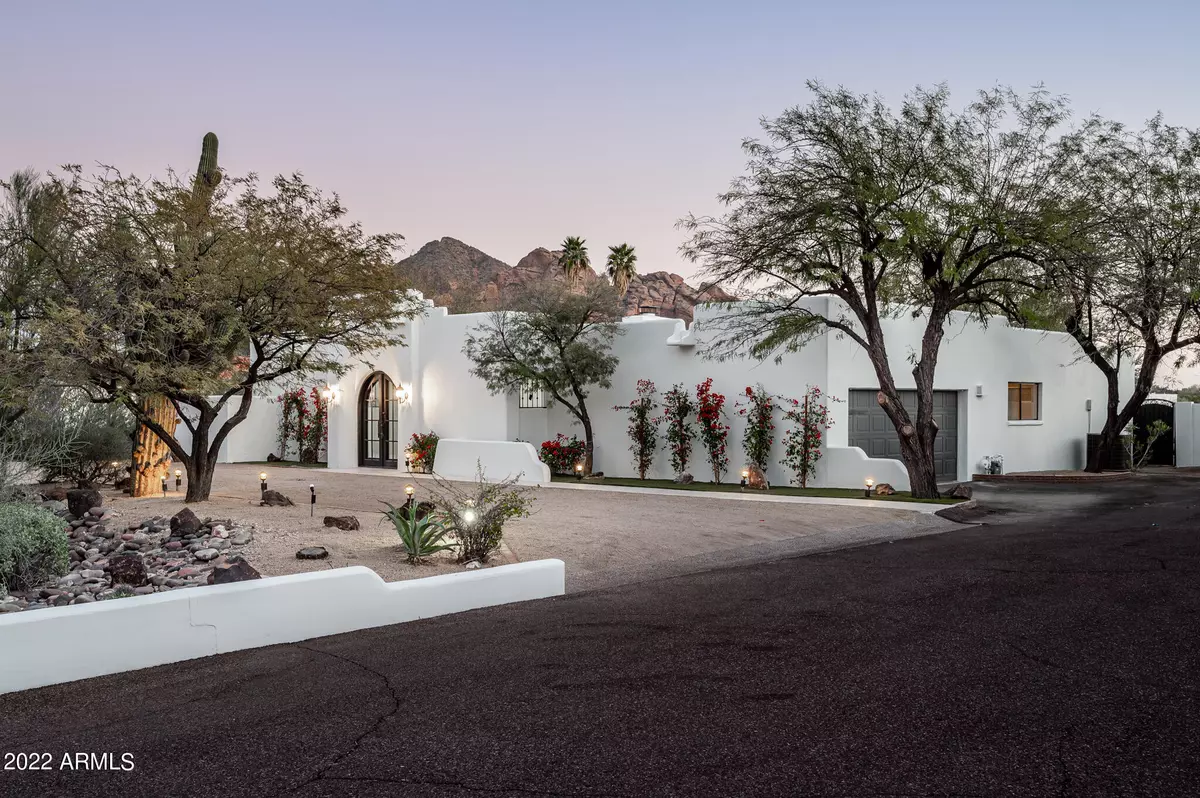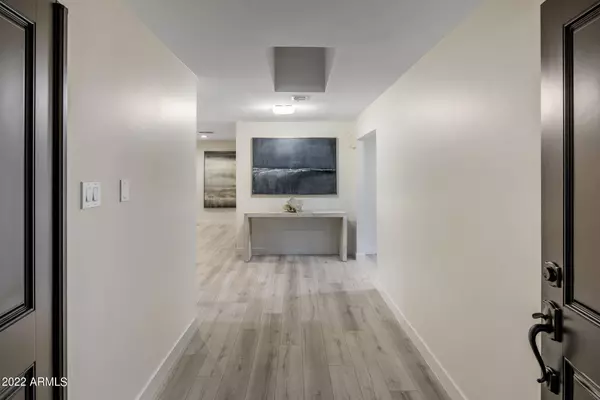$2,700,000
$2,695,000
0.2%For more information regarding the value of a property, please contact us for a free consultation.
4343 E DESERT CREST Drive Paradise Valley, AZ 85253
4 Beds
2.5 Baths
2,986 SqFt
Key Details
Sold Price $2,700,000
Property Type Single Family Home
Sub Type Single Family - Detached
Listing Status Sold
Purchase Type For Sale
Square Footage 2,986 sqft
Price per Sqft $904
Subdivision Braecrest
MLS Listing ID 6349754
Sold Date 03/28/22
Bedrooms 4
HOA Y/N No
Originating Board Arizona Regional Multiple Listing Service (ARMLS)
Year Built 1972
Annual Tax Amount $5,955
Tax Year 2021
Lot Size 1.054 Acres
Acres 1.05
Property Description
This exquisite property is centrally located in prestigious Paradise Valley. This home has unobstructed views of Camelback Mountain in a resort style backyard. Take full advantage of the views of the Praying Monk as shadows & light transition from the early mornings through to the spectacular sunsets. The circular driveway leads up to the stately home which is tucked back on a cul-de-sac for maximum privacy. The gated courtyard leads into the serene and luxurious home with a fully renovated master and bath, family, and living areas. Walk through to the fully renovated kitchen with state-of-the-art appliances, which opens to the resort style backyard and iconic desert views. Every square inch of this property has been tastefully remodeled with absolute precision and attention to detail. The caliber of design, coupled with premier quality and finishes, have created an exceptionally charming home.
Location
State AZ
County Maricopa
Community Braecrest
Direction Lincoln and 43rd, North on 43rd, then East on Desert Crest to the end of cul de sac, home on the right.
Rooms
Other Rooms Great Room, Family Room
Master Bedroom Split
Den/Bedroom Plus 4
Separate Den/Office N
Interior
Interior Features Walk-In Closet(s), Eat-in Kitchen, Kitchen Island, Pantry, Double Vanity, Full Bth Master Bdrm, Separate Shwr & Tub, High Speed Internet, Granite Counters
Heating Natural Gas
Cooling Refrigeration
Flooring Wood
Fireplaces Type 1 Fireplace
Fireplace Yes
SPA None
Laundry Dryer Included, Inside, Washer Included
Exterior
Exterior Feature Covered Patio(s), Patio
Parking Features Electric Door Opener
Garage Spaces 2.0
Garage Description 2.0
Fence Block
Pool Play Pool, Private
Utilities Available SRP, SW Gas
Amenities Available None
View City Lights, Mountain(s)
Roof Type Foam, Rolled/Hot Mop
Building
Lot Description Desert Back, Desert Front, Cul-De-Sac, Synthetic Grass Back
Story 1
Builder Name Unknown
Sewer Septic Tank
Water Pvt Water Company
Structure Type Covered Patio(s), Patio
New Construction No
Schools
Elementary Schools Kiva Elementary School
Middle Schools Mohave Middle School
High Schools Sahuaro Ranch Elementary School
School District Scottsdale Unified District
Others
HOA Fee Include No Fees
Senior Community No
Tax ID 169-19-013
Ownership Fee Simple
Acceptable Financing Cash, Conventional, VA Loan
Horse Property N
Listing Terms Cash, Conventional, VA Loan
Financing Other
Read Less
Want to know what your home might be worth? Contact us for a FREE valuation!

Our team is ready to help you sell your home for the highest possible price ASAP

Copyright 2024 Arizona Regional Multiple Listing Service, Inc. All rights reserved.
Bought with Realty ONE Group






