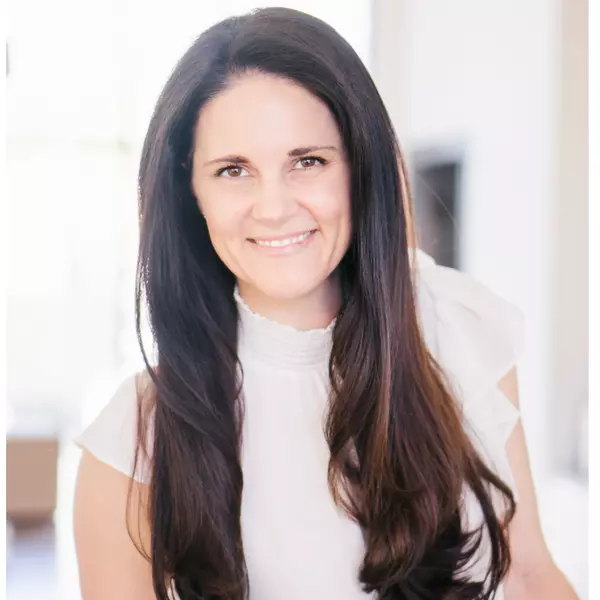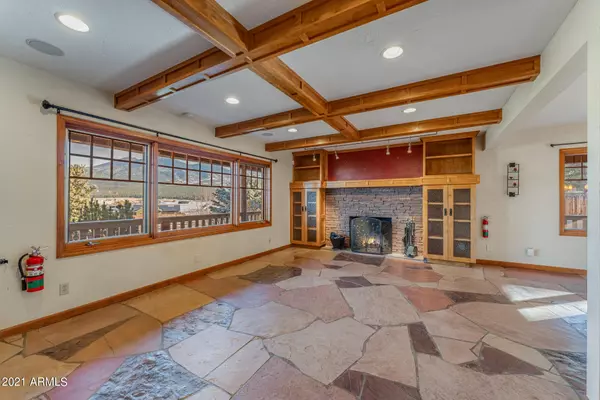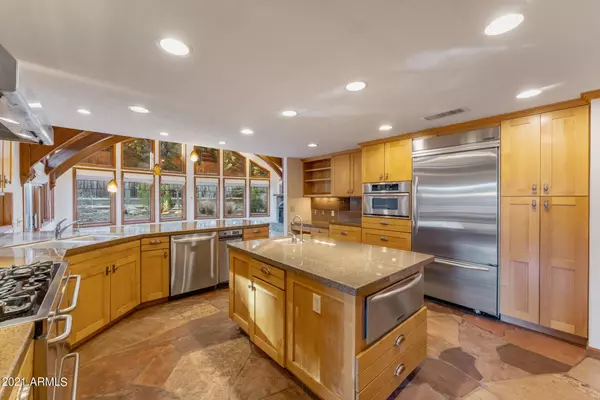$1,515,000
$1,500,000
1.0%For more information regarding the value of a property, please contact us for a free consultation.
7315 W SUZETTE Lane Flagstaff, AZ 86001
5 Beds
5.5 Baths
5,542 SqFt
Key Details
Sold Price $1,515,000
Property Type Single Family Home
Sub Type Single Family - Detached
Listing Status Sold
Purchase Type For Sale
Square Footage 5,542 sqft
Price per Sqft $273
Subdivision Fort Valley
MLS Listing ID 6322391
Sold Date 01/14/22
Bedrooms 5
HOA Y/N No
Originating Board Arizona Regional Multiple Listing Service (ARMLS)
Year Built 1982
Annual Tax Amount $5,823
Tax Year 2021
Lot Size 4.987 Acres
Acres 4.99
Property Description
Rare opportunity to purchase a 5 acre estate backing to the forest with breathtaking views of the San Francisco Peaks! The main house features more than 5,000 sq ft of livable space (4 bedrooms/ 4.5 bathrooms) High end kitchen with commercial appliances, Flagstone/ hardwood flooring, 3 fireplaces, Spray foam insulation, vaulted ceilings, huge windows & arched wood beams. Basement has a kitchen, great room, laundry, bathroom, optional 5th bedroom & private entrance. Outside you will find a wraparound deck, built in BBQ, stone walkways, mature trees, fire pit, green house & circular drive. There is a 1,600 sq ft insulated barn with parking for 4 vehicles, upstairs storage, 2 horse stalls & a private turnout. Attached to the barn is a 1 bedroom, 1 bathroom apartment with kitchen & laundry.
Location
State AZ
County Coconino
Community Fort Valley
Direction 180 n. to Bader rd. Left on Bader (south), left on Suzette (East) go to the end and turn right (South), house is on the South side of the road. Sign in the front yard.
Rooms
Other Rooms Guest Qtrs-Sep Entrn, Separate Workshop, Great Room, Family Room, BonusGame Room
Basement Walk-Out Access, Full
Guest Accommodations 417.0
Master Bedroom Split
Den/Bedroom Plus 7
Separate Den/Office Y
Interior
Interior Features Master Downstairs, Upstairs, Breakfast Bar, Drink Wtr Filter Sys, Soft Water Loop, Vaulted Ceiling(s), Kitchen Island, Pantry, 2 Master Baths, Double Vanity, Full Bth Master Bdrm, Separate Shwr & Tub, Granite Counters
Heating Natural Gas, Propane
Cooling Refrigeration, Ceiling Fan(s)
Flooring Carpet, Stone, Tile, Wood
Fireplaces Type 1 Fireplace, 2 Fireplace, 3+ Fireplace, Fire Pit, Family Room, Living Room, Gas
Fireplace Yes
Window Features Skylight(s),Double Pane Windows
SPA None
Exterior
Exterior Feature Circular Drive, Covered Patio(s), Playground, Patio, Private Street(s), Storage, Built-in Barbecue, Separate Guest House
Parking Features Electric Door Opener, Extnded Lngth Garage, Over Height Garage, RV Gate, Separate Strge Area, Side Vehicle Entry, Detached, RV Access/Parking, RV Garage
Garage Spaces 4.0
Garage Description 4.0
Fence Block, Partial, Wrought Iron, Wood
Pool None
Utilities Available APS
Amenities Available None
View Mountain(s)
Roof Type Composition,Metal
Accessibility Mltpl Entries/Exits
Private Pool No
Building
Lot Description Natural Desert Back, Dirt Front, Dirt Back, Grass Front, Grass Back, Natural Desert Front
Story 2
Builder Name UNK
Sewer Septic in & Cnctd, Septic Tank
Water Well - Pvtly Owned
Structure Type Circular Drive,Covered Patio(s),Playground,Patio,Private Street(s),Storage,Built-in Barbecue, Separate Guest House
New Construction No
Schools
Elementary Schools Other
Middle Schools Other
High Schools Other
School District Out Of Area
Others
HOA Fee Include No Fees
Senior Community No
Tax ID 300-39-018
Ownership Fee Simple
Acceptable Financing Cash, Conventional, 1031 Exchange, VA Loan
Horse Property Y
Horse Feature Barn, Corral(s), Stall, Tack Room
Listing Terms Cash, Conventional, 1031 Exchange, VA Loan
Financing Conventional
Read Less
Want to know what your home might be worth? Contact us for a FREE valuation!

Our team is ready to help you sell your home for the highest possible price ASAP

Copyright 2024 Arizona Regional Multiple Listing Service, Inc. All rights reserved.
Bought with Russ Lyon Sotheby's International Realty






