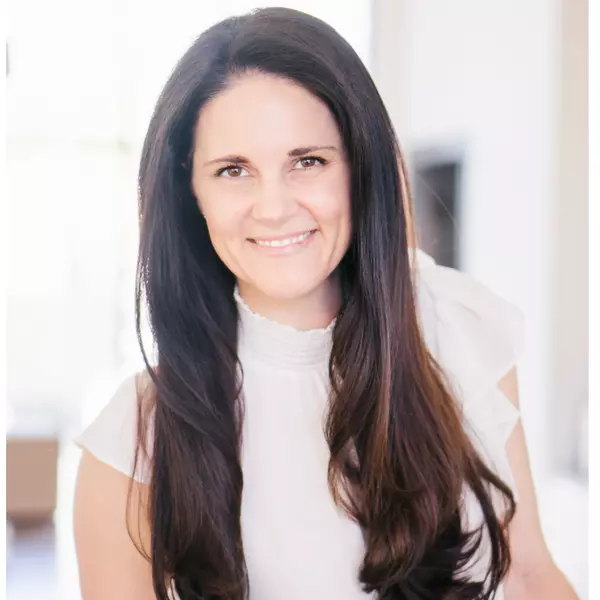$2,750,000
$2,800,000
1.8%For more information regarding the value of a property, please contact us for a free consultation.
9114 N 55TH Street Paradise Valley, AZ 85253
4 Beds
4.5 Baths
4,922 SqFt
Key Details
Sold Price $2,750,000
Property Type Single Family Home
Sub Type Single Family - Detached
Listing Status Sold
Purchase Type For Sale
Square Footage 4,922 sqft
Price per Sqft $558
Subdivision Camelback Country Estates Unit 4
MLS Listing ID 6305099
Sold Date 11/30/21
Style Spanish
Bedrooms 4
HOA Fees $68/ann
HOA Y/N Yes
Originating Board Arizona Regional Multiple Listing Service (ARMLS)
Year Built 1985
Annual Tax Amount $8,565
Tax Year 2021
Lot Size 1.040 Acres
Acres 1.04
Property Description
Welcome to beautiful Camelback Country Estates where exquisitely manicured yards, mature trees & stately homes abound. Impressive custom glass & iron doors greet you while an open & bright interior invite you to stay. Soaring ceilings, grand living areas & an abundance of natural light are sure to please. A modern, European styled kitchen features marble counters & is designed for appeal & efficiency. The split floor plan includes 3 en suite bedrooms w/ walk in closets. The west guest suite is adorned w/ custom built-in cabinetry, bookcases, Murphy bed & wood detailing. The generous owner's suite is an ideal retreat from a busy day. A stunning, resort-like backyard looks out to the pool/spa, gazebo,lighted sunken tennis court & sunsets. You won't want to miss this exceptional home!
Location
State AZ
County Maricopa
Community Camelback Country Estates Unit 4
Direction From Doubletree Ranch Road turn north on 55th ; turn east on Caron which turns back into 55th St.
Rooms
Other Rooms Separate Workshop, Family Room
Master Bedroom Split
Den/Bedroom Plus 4
Separate Den/Office N
Interior
Interior Features Master Downstairs, Eat-in Kitchen, Breakfast Bar, 9+ Flat Ceilings, Central Vacuum, Drink Wtr Filter Sys, No Interior Steps, Roller Shields, Vaulted Ceiling(s), Wet Bar, Kitchen Island, Pantry, Bidet, Double Vanity, Full Bth Master Bdrm, Separate Shwr & Tub, Tub with Jets, High Speed Internet
Heating Natural Gas
Cooling Refrigeration, Ceiling Fan(s)
Flooring Carpet, Tile
Fireplaces Type 2 Fireplace, Family Room, Master Bedroom
Fireplace Yes
Window Features Skylight(s)
SPA Heated,Private
Exterior
Exterior Feature Circular Drive, Covered Patio(s), Gazebo/Ramada, Tennis Court(s), Built-in Barbecue
Parking Features Attch'd Gar Cabinets, Dir Entry frm Garage, Electric Door Opener, Side Vehicle Entry
Garage Spaces 3.0
Garage Description 3.0
Fence Block
Pool Diving Pool, Private
Community Features Golf
Utilities Available APS, SW Gas
Amenities Available Management
View Mountain(s)
Roof Type Tile,Built-Up
Private Pool Yes
Building
Lot Description Sprinklers In Rear, Sprinklers In Front, Grass Front, Grass Back, Auto Timer H2O Front, Auto Timer H2O Back
Story 1
Builder Name Unknown
Sewer Public Sewer
Water City Water
Architectural Style Spanish
Structure Type Circular Drive,Covered Patio(s),Gazebo/Ramada,Tennis Court(s),Built-in Barbecue
New Construction No
Schools
Elementary Schools Cherokee Elementary School
Middle Schools Cocopah Middle School
High Schools Chaparral High School
School District Scottsdale Unified District
Others
HOA Name Camelback Country Es
HOA Fee Include Maintenance Grounds
Senior Community No
Tax ID 168-35-033
Ownership Fee Simple
Acceptable Financing Cash, Conventional
Horse Property N
Listing Terms Cash, Conventional
Financing Other
Special Listing Condition Probate Listing
Read Less
Want to know what your home might be worth? Contact us for a FREE valuation!

Our team is ready to help you sell your home for the highest possible price ASAP

Copyright 2025 Arizona Regional Multiple Listing Service, Inc. All rights reserved.
Bought with Russ Lyon Sotheby's International Realty





