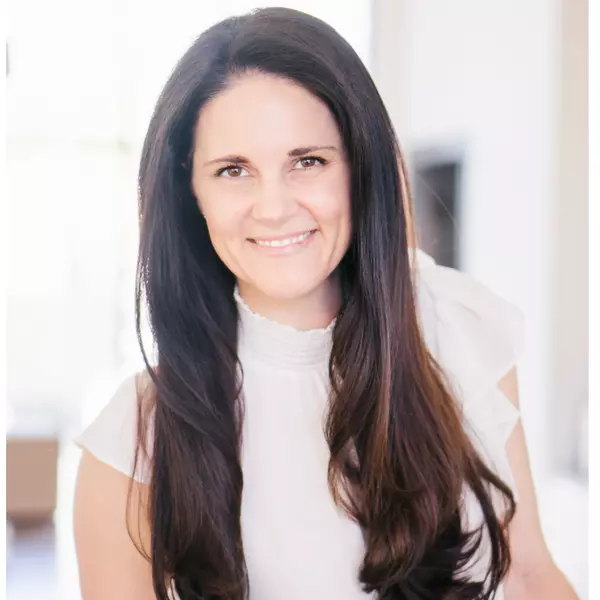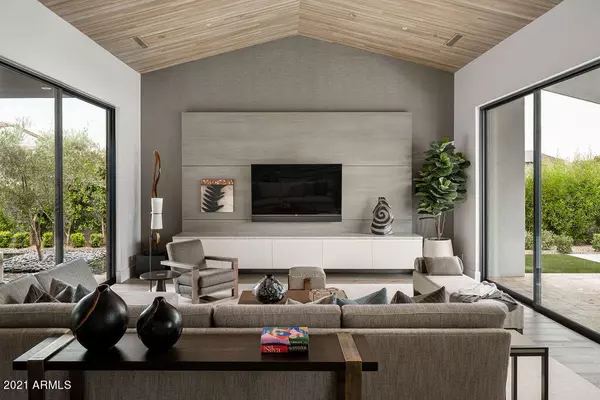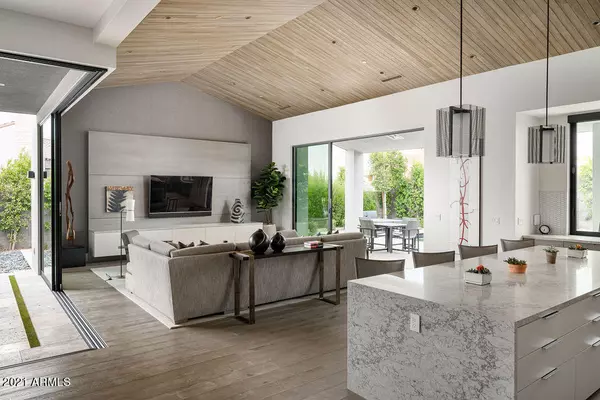$3,545,000
$3,495,000
1.4%For more information regarding the value of a property, please contact us for a free consultation.
6875 E JOSHUA TREE Lane Paradise Valley, AZ 85253
3 Beds
3.5 Baths
3,224 SqFt
Key Details
Sold Price $3,545,000
Property Type Single Family Home
Sub Type Single Family - Detached
Listing Status Sold
Purchase Type For Sale
Square Footage 3,224 sqft
Price per Sqft $1,099
Subdivision Ritz-Carlton Parcel B
MLS Listing ID 6251612
Sold Date 08/10/21
Bedrooms 3
HOA Fees $692/mo
HOA Y/N Yes
Originating Board Arizona Regional Multiple Listing Service (ARMLS)
Year Built 2019
Annual Tax Amount $10,550
Tax Year 2020
Lot Size 10,618 Sqft
Acres 0.24
Property Description
Now this is what everyone has been waiting for! Your opportunity to get into the Luxurious New Azure community for under $3.5M has arrived! This 3 Bed and 3.5 bath was one of the builder's original spec homes, which means that no expense was spared as the property is filled with tons of upgrades. From the oversized kitchen island with waterfall edges, to the 9' Sliding Glass Panels and the tongue and groove wood paneled ceiling, this home has it all. The impeccable finishes and soaring ceilings provides for a modern ambience with ample natural light and soothing exterior spaces. All furniture and artwork is also available on a separate bill of sale. This home has barely been lived in and is ready for your immediate arrival!
Location
State AZ
County Maricopa
Community Ritz-Carlton Parcel B
Direction From Scottsdale Rd, west on Indian Bend to Palmeraie Blvd. South on Palmeraie to the Guarded Entry for Azure on the right. Thru gate turn right and follow to property on your left.
Rooms
Other Rooms Great Room
Den/Bedroom Plus 3
Separate Den/Office N
Interior
Interior Features Eat-in Kitchen, Fire Sprinklers, No Interior Steps, Soft Water Loop, Vaulted Ceiling(s), Kitchen Island, Double Vanity, Full Bth Master Bdrm, Separate Shwr & Tub, High Speed Internet
Heating Electric
Cooling Refrigeration, Programmable Thmstat
Flooring Carpet, Tile, Wood
Fireplaces Type Exterior Fireplace
Fireplace Yes
Window Features Double Pane Windows,Low Emissivity Windows,Tinted Windows
SPA None
Exterior
Exterior Feature Covered Patio(s), Private Street(s)
Parking Features Dir Entry frm Garage, Electric Door Opener, Extnded Lngth Garage, Over Height Garage, Tandem
Garage Spaces 3.0
Garage Description 3.0
Fence Block
Pool Private
Community Features Gated Community, Guarded Entry
Utilities Available APS, SW Gas
Amenities Available Management
Roof Type Tile,Foam
Private Pool Yes
Building
Lot Description Sprinklers In Rear, Sprinklers In Front, Desert Back, Desert Front, Grass Front, Synthetic Grass Back, Auto Timer H2O Front, Auto Timer H2O Back
Story 1
Builder Name Shea Homes
Sewer Public Sewer
Water Pvt Water Company
Structure Type Covered Patio(s),Private Street(s)
New Construction No
Schools
Elementary Schools Kiva Elementary School
Middle Schools Mohave Middle School
High Schools Saguaro High School
School District Scottsdale Unified District
Others
HOA Name 7000 E. Lincoln Reso
HOA Fee Include Maintenance Grounds,Front Yard Maint,Trash
Senior Community No
Tax ID 174-58-236
Ownership Fee Simple
Acceptable Financing Cash, Conventional
Horse Property N
Listing Terms Cash, Conventional
Financing Cash
Read Less
Want to know what your home might be worth? Contact us for a FREE valuation!

Our team is ready to help you sell your home for the highest possible price ASAP

Copyright 2024 Arizona Regional Multiple Listing Service, Inc. All rights reserved.
Bought with The Marsh Partners






