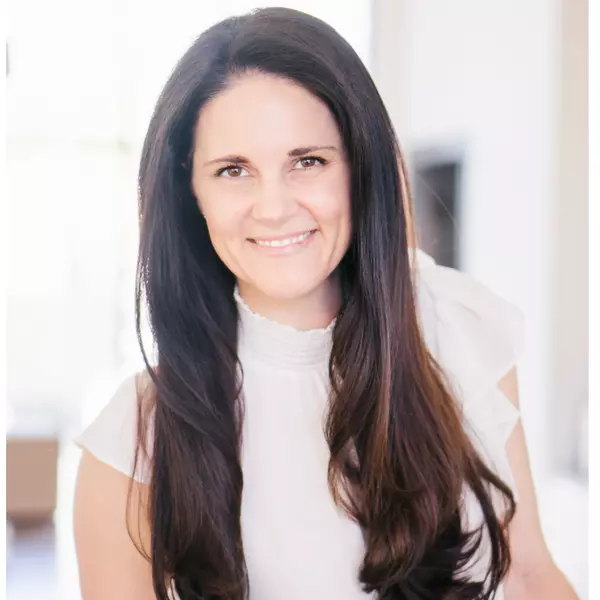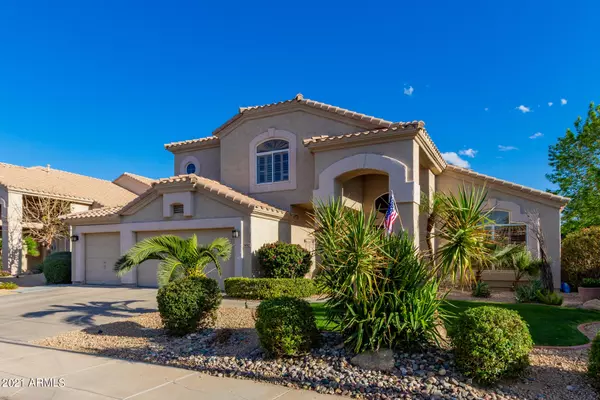$869,000
$869,000
For more information regarding the value of a property, please contact us for a free consultation.
5445 E DANBURY Road Scottsdale, AZ 85254
4 Beds
3 Baths
3,302 SqFt
Key Details
Sold Price $869,000
Property Type Single Family Home
Sub Type Single Family - Detached
Listing Status Sold
Purchase Type For Sale
Square Footage 3,302 sqft
Price per Sqft $263
Subdivision Arabian Views Unit 3
MLS Listing ID 6201321
Sold Date 05/31/21
Style Spanish
Bedrooms 4
HOA Fees $85/mo
HOA Y/N Yes
Originating Board Arizona Regional Multiple Listing Service (ARMLS)
Year Built 1993
Annual Tax Amount $4,527
Tax Year 2020
Lot Size 8,574 Sqft
Acres 0.2
Property Description
Look no further! The perfect home in a highley desierable pocket of 85254, walking distance to the elementary school and easy access to freeways and entertainent districts...this home truly covers even the most distunguished buyer's needs.
Offering four bedrooms, three full bathrooms, and an optional fifth that is currently utilized as a teen hangout space.. your family will never run out of room to sprawl. One bedroom and one full bath is conveniently located on the first floor, tucked away from the open kitchen and family room, which is ideal for entertaining. The first floor also offers a grand foyer, leading to a formal living&dining, as well as an bar that privides yet more entertaining options.
The backyard is Arizona living at its finest! The oversized covered patio the perfect place to relax, while kids and adults alike enjoy the diving pool, spa, outdoor kitchen AND shooting pad!
The other three bedrooms and teen space are upstairs, with the spacious master offering an oversized en-suite bathroom and his&hers walk in closets.
A three car garage with built in cabinets and an additional storage shed on the west side of the house provide ample space for all your toys.... All you need to do is turn the key and enjoy!
Location
State AZ
County Maricopa
Community Arabian Views Unit 3
Direction NORTH ON 56TH FROM BELL RD. WEST ON DANBURY RD.
Rooms
Other Rooms Great Room, Family Room
Master Bedroom Split
Den/Bedroom Plus 5
Separate Den/Office Y
Interior
Interior Features Upstairs, Eat-in Kitchen, Vaulted Ceiling(s), Wet Bar, Double Vanity, Full Bth Master Bdrm, Separate Shwr & Tub, High Speed Internet
Heating Natural Gas
Cooling Refrigeration, Ceiling Fan(s)
Flooring Carpet, Tile
Fireplaces Type 1 Fireplace, Family Room
Fireplace Yes
Window Features Double Pane Windows
SPA Heated,Private
Exterior
Exterior Feature Patio, Sport Court(s), Storage, Built-in Barbecue
Parking Features Attch'd Gar Cabinets
Garage Spaces 3.0
Garage Description 3.0
Fence Block
Pool Diving Pool, Private
Community Features Near Bus Stop, Biking/Walking Path
Utilities Available APS, SW Gas
Amenities Available Other
Roof Type Tile
Private Pool Yes
Building
Lot Description Sprinklers In Rear, Sprinklers In Front, Grass Front, Grass Back
Story 2
Builder Name UDC HOMES
Sewer Public Sewer
Water City Water
Architectural Style Spanish
Structure Type Patio,Sport Court(s),Storage,Built-in Barbecue
New Construction No
Schools
Elementary Schools Copper Canyon Elementary School
Middle Schools Sunrise Middle School
High Schools Horizon High School
School District Paradise Valley Unified District
Others
HOA Name Arabian Views
HOA Fee Include Maintenance Grounds
Senior Community No
Tax ID 215-11-349
Ownership Fee Simple
Acceptable Financing Cash, Conventional
Horse Property N
Listing Terms Cash, Conventional
Financing Conventional
Read Less
Want to know what your home might be worth? Contact us for a FREE valuation!

Our team is ready to help you sell your home for the highest possible price ASAP

Copyright 2024 Arizona Regional Multiple Listing Service, Inc. All rights reserved.
Bought with Walt Danley Christie's International Real Estate






