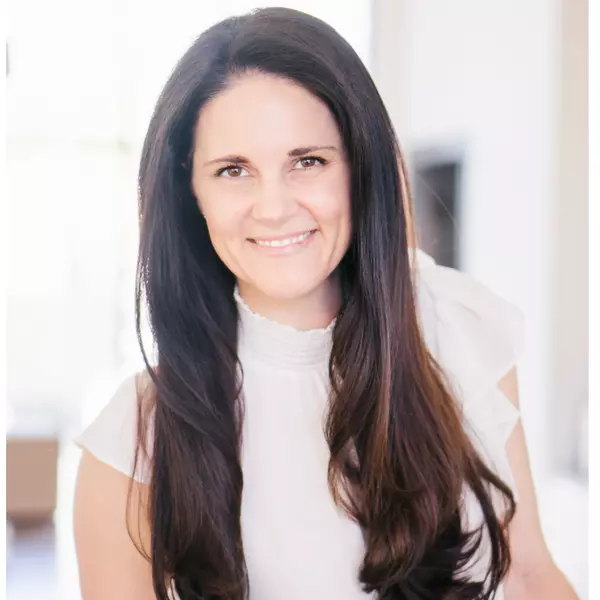$675,100
$639,000
5.6%For more information regarding the value of a property, please contact us for a free consultation.
1346 E THISTLE LANDING Drive Phoenix, AZ 85048
5 Beds
3 Baths
3,389 SqFt
Key Details
Sold Price $675,100
Property Type Single Family Home
Sub Type Single Family - Detached
Listing Status Sold
Purchase Type For Sale
Square Footage 3,389 sqft
Price per Sqft $199
Subdivision Vintage Hills 2 Lot 102-178 Tr A-D
MLS Listing ID 6195834
Sold Date 05/10/21
Bedrooms 5
HOA Fees $17
HOA Y/N Yes
Originating Board Arizona Regional Multiple Listing Service (ARMLS)
Year Built 1992
Annual Tax Amount $3,459
Tax Year 2020
Lot Size 6,869 Sqft
Acres 0.16
Property Sub-Type Single Family - Detached
Property Description
This fabulous home for sale in the Vintage Hills community of Ahwatukee is what you have been waiting for!! Close to Award-Winning schools, Hiking trails & shopping with 5 spacious bedrooms, 3 baths, formal living, dining & family room large enough to fit a pool table. Kitchen has beautiful Alder wood cabinets, durable silestone counters, pull-out shelves & S/S GE Profile appliances. Downstairs bed with walk-in is perfect for an office or guests. Expansive master suite w/ 2 walk-in closets. All baths have been updated with Moen faucets & Kohler sinks. Linen storage area w/ a Laundry Chutet! Plantation shutters T/O most of house. Enjoy gorgeous evenings in the Spa or Fun pool days in your backyard oasis. N/S Exposure w/Mtn views. Garage has insulated doors, storage cabinets & Kinetico h20.
Location
State AZ
County Maricopa
Community Vintage Hills 2 Lot 102-178 Tr A-D
Direction West onto Thistle Landing from Desert Foothills Parkway.
Rooms
Other Rooms Family Room
Master Bedroom Upstairs
Den/Bedroom Plus 5
Separate Den/Office N
Interior
Interior Features Upstairs, Eat-in Kitchen, 9+ Flat Ceilings, Drink Wtr Filter Sys, Vaulted Ceiling(s), Kitchen Island, Pantry, Double Vanity, Full Bth Master Bdrm, Separate Shwr & Tub, High Speed Internet, Granite Counters
Heating Electric
Cooling Refrigeration, Ceiling Fan(s)
Flooring Carpet, Tile
Fireplaces Type 1 Fireplace
Fireplace Yes
Window Features Skylight(s),Double Pane Windows
SPA Heated,Private
Exterior
Exterior Feature Covered Patio(s), Patio
Parking Features Attch'd Gar Cabinets, Electric Door Opener
Garage Spaces 3.0
Garage Description 3.0
Fence Block
Pool Play Pool, Heated, Private
Community Features Near Bus Stop, Golf, Tennis Court(s), Playground, Biking/Walking Path
Utilities Available SRP
Amenities Available Management, Rental OK (See Rmks)
View Mountain(s)
Roof Type Tile
Accessibility Bath Raised Toilet, Accessible Hallway(s)
Private Pool Yes
Building
Lot Description Sprinklers In Rear, Sprinklers In Front, Desert Front, Gravel/Stone Front, Gravel/Stone Back, Grass Back, Auto Timer H2O Front, Auto Timer H2O Back
Story 2
Builder Name uk
Sewer Sewer in & Cnctd, Public Sewer
Water City Water
Structure Type Covered Patio(s),Patio
New Construction No
Schools
Elementary Schools Kyrene De Los Cerritos School
Middle Schools Kyrene Altadena Middle School
High Schools Desert Vista High School
School District Tempe Union High School District
Others
HOA Name Premiere Comm Mgmt
HOA Fee Include Maintenance Grounds
Senior Community No
Tax ID 300-94-241
Ownership Fee Simple
Acceptable Financing Cash, Conventional
Horse Property N
Listing Terms Cash, Conventional
Financing Conventional
Read Less
Want to know what your home might be worth? Contact us for a FREE valuation!

Our team is ready to help you sell your home for the highest possible price ASAP

Copyright 2025 Arizona Regional Multiple Listing Service, Inc. All rights reserved.
Bought with Joseph .A. Conway





