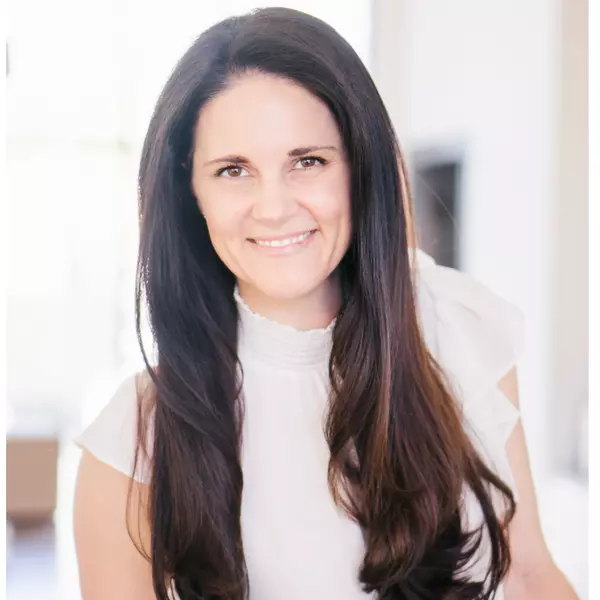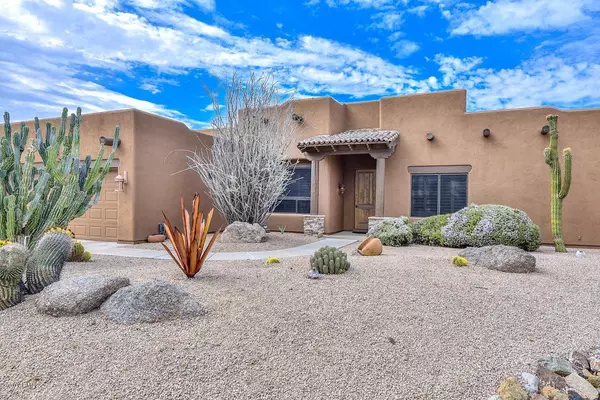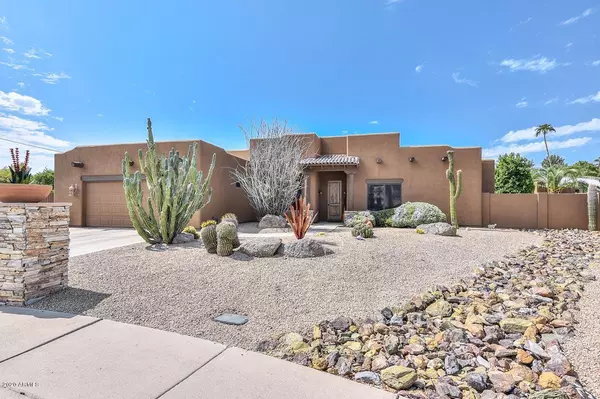$650,000
$649,999
For more information regarding the value of a property, please contact us for a free consultation.
2731 E LAUREL Lane Phoenix, AZ 85028
4 Beds
2 Baths
2,354 SqFt
Key Details
Sold Price $650,000
Property Type Single Family Home
Sub Type Single Family - Detached
Listing Status Sold
Purchase Type For Sale
Square Footage 2,354 sqft
Price per Sqft $276
Subdivision Gold Coin Manor Lot 1-4
MLS Listing ID 6136295
Sold Date 11/04/20
Style Territorial/Santa Fe
Bedrooms 4
HOA Y/N No
Originating Board Arizona Regional Multiple Listing Service (ARMLS)
Year Built 1996
Annual Tax Amount $2,800
Tax Year 2020
Lot Size 0.314 Acres
Acres 0.31
Property Sub-Type Single Family - Detached
Property Description
WELCOME HOME to this covet worthy desert gem beautifully positioned to embrace mountain views from your spectacular backyard. This Spanish Territorial, 1996 built home has 2,354 sq ft of everything your heart desires. Great curb appeal with perfectly placed landscaping and a lush backyard too. Upon entering this thoughtfully resort designed home feel your stress melt away with the multiple entertaining areas, 12ft. ceilings, gorgeous finishes and carefully hand stoned family room fireplace wall. You'll never want to leave the backyard with its massive back covered patio, built in outdoor kitchen with a Jennaire grill and bar, sparkling pool with a rock waterfall and surround sound speakers. An entertainers dream or maybe a personal retreat to spoil yourself. 10' RV Gate and workshop too!
Location
State AZ
County Maricopa
Community Gold Coin Manor Lot 1-4
Direction From AZ-51 Exit Cactus Rd West bound, Left turn on 28th Street, Right turn on E. Laurel Lane, Property straight ahead.
Rooms
Other Rooms Separate Workshop
Den/Bedroom Plus 4
Separate Den/Office N
Interior
Interior Features Eat-in Kitchen, 9+ Flat Ceilings, Kitchen Island, 3/4 Bath Master Bdrm, Double Vanity, High Speed Internet
Heating Natural Gas
Cooling Refrigeration, Programmable Thmstat, Ceiling Fan(s)
Flooring Carpet, Tile, Wood
Fireplaces Type Family Room, Gas
Fireplace Yes
Window Features Double Pane Windows,Tinted Windows
SPA None
Exterior
Exterior Feature Covered Patio(s), Built-in Barbecue
Parking Features Attch'd Gar Cabinets, Dir Entry frm Garage, Electric Door Opener, RV Gate
Garage Spaces 2.0
Garage Description 2.0
Fence Block
Pool Play Pool, Private
Utilities Available APS, SW Gas
Amenities Available None
View Mountain(s)
Roof Type Foam
Private Pool Yes
Building
Lot Description Desert Back, Desert Front
Story 1
Sewer Public Sewer
Water City Water
Architectural Style Territorial/Santa Fe
Structure Type Covered Patio(s),Built-in Barbecue
New Construction No
Schools
Elementary Schools Desert Cove Elementary School
Middle Schools Shea Middle School
High Schools Shadow Mountain High School
School District Paradise Valley Unified District
Others
HOA Fee Include No Fees
Senior Community No
Tax ID 166-38-064
Ownership Fee Simple
Acceptable Financing Cash, Conventional, FHA, VA Loan
Horse Property N
Listing Terms Cash, Conventional, FHA, VA Loan
Financing Conventional
Read Less
Want to know what your home might be worth? Contact us for a FREE valuation!

Our team is ready to help you sell your home for the highest possible price ASAP

Copyright 2025 Arizona Regional Multiple Listing Service, Inc. All rights reserved.
Bought with Jason Mitchell Real Estate





