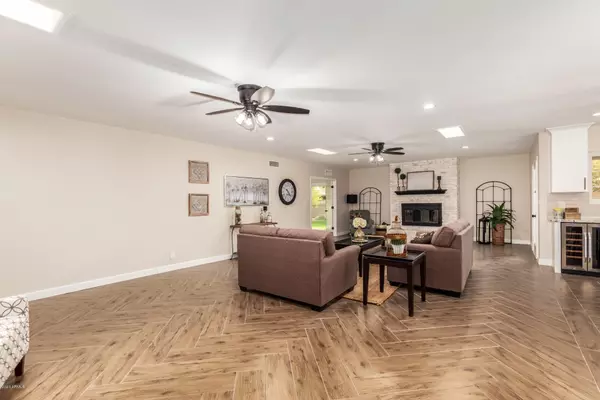$520,000
$529,900
1.9%For more information regarding the value of a property, please contact us for a free consultation.
855 W TULSA Street Chandler, AZ 85225
4 Beds
2.5 Baths
3,015 SqFt
Key Details
Sold Price $520,000
Property Type Single Family Home
Sub Type Single Family - Detached
Listing Status Sold
Purchase Type For Sale
Square Footage 3,015 sqft
Price per Sqft $172
Subdivision Tyson Manor
MLS Listing ID 6134658
Sold Date 10/30/20
Style Ranch
Bedrooms 4
HOA Y/N No
Originating Board Arizona Regional Multiple Listing Service (ARMLS)
Year Built 1962
Annual Tax Amount $1,406
Tax Year 2020
Lot Size 10,751 Sqft
Acres 0.25
Property Sub-Type Single Family - Detached
Property Description
Highly sought after Tyson Manor at its best!! Remodeled 2020 style, top to bottom! The floor plan has a newly opened concept living space accented with Herringbone plank tile floors and a stunning aged brick fireplace in the great room. The gorgeous kitchen has a plethora of white custom cabinets, beautiful granite counters, wine cooler, double ovens and an island big enough to live on! Formal dinning room and bonus room big enough for multiple uses. Master suite with backyard access, has a barn door leading to a fabulous tile & glass step-in shower, double vanity and large walk-in closet. Generous sized secondary bedrooms have plush new carpet and large walk in closets. The backyard is a serene oasis with a lush green lawn and mature foliage. Close to schools, shopping and freeways.
Location
State AZ
County Maricopa
Community Tyson Manor
Direction North on Alma School, Right on Erie St, Left on Pleasant Dr, Right on Tulsa St. Home is on the south side of the street.
Rooms
Other Rooms Great Room, BonusGame Room
Den/Bedroom Plus 6
Separate Den/Office Y
Interior
Interior Features Walk-In Closet(s), Eat-in Kitchen, Breakfast Bar, 9+ Flat Ceilings, Double Vanity, High Speed Internet, Granite Counters
Heating Electric
Cooling Refrigeration, Ceiling Fan(s)
Flooring Carpet, Tile
Fireplaces Type 1 Fireplace, Living Room
Fireplace Yes
SPA None
Laundry Inside
Exterior
Exterior Feature Patio
Parking Features Dir Entry frm Garage, Electric Door Opener, RV Gate
Garage Spaces 2.0
Garage Description 2.0
Fence Block
Pool None
Utilities Available APS
Amenities Available None
Roof Type Composition
Building
Lot Description Sprinklers In Rear, Sprinklers In Front, Gravel/Stone Front, Grass Back, Auto Timer H2O Front, Auto Timer H2O Back
Story 1
Builder Name Unknown
Sewer Public Sewer
Water City Water
Architectural Style Ranch
Structure Type Patio
New Construction No
Schools
Elementary Schools Hartford Sylvia Encinas Elementary
Middle Schools Arizona College Prep Middle School
High Schools Chandler High School
School District Chandler Unified District
Others
HOA Fee Include No Fees
Senior Community No
Tax ID 302-51-079-B
Ownership Fee Simple
Acceptable Financing Cash, Conventional, VA Loan
Horse Property N
Listing Terms Cash, Conventional, VA Loan
Financing Conventional
Read Less
Want to know what your home might be worth? Contact us for a FREE valuation!

Our team is ready to help you sell your home for the highest possible price ASAP

Copyright 2025 Arizona Regional Multiple Listing Service, Inc. All rights reserved.
Bought with eXp Realty





