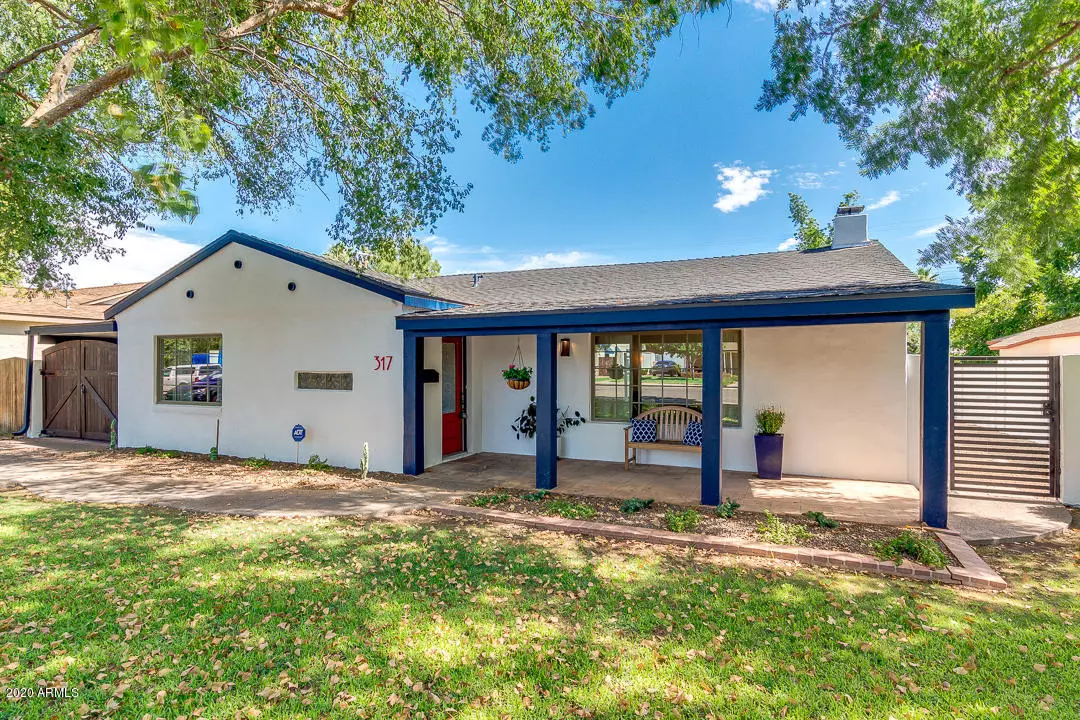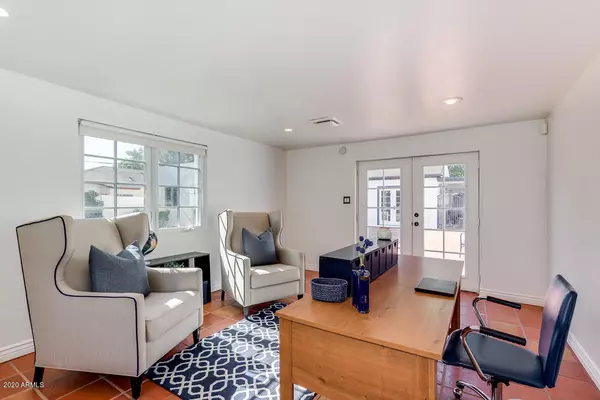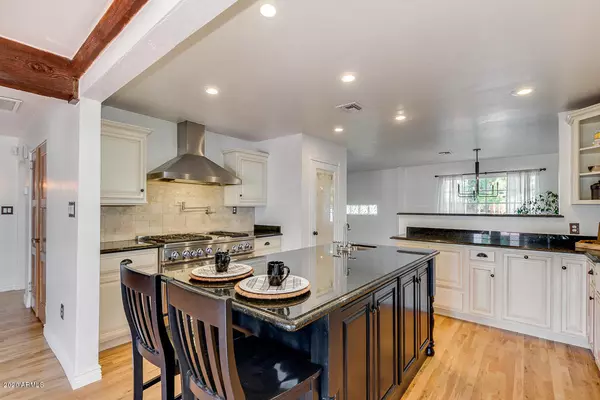$652,000
$679,000
4.0%For more information regarding the value of a property, please contact us for a free consultation.
317 E ORANGE Drive Phoenix, AZ 85012
3 Beds
3 Baths
2,018 SqFt
Key Details
Sold Price $652,000
Property Type Single Family Home
Sub Type Single Family - Detached
Listing Status Sold
Purchase Type For Sale
Square Footage 2,018 sqft
Price per Sqft $323
Subdivision Windsor Square Lot 19
MLS Listing ID 6104692
Sold Date 09/10/20
Style Ranch
Bedrooms 3
HOA Y/N No
Originating Board Arizona Regional Multiple Listing Service (ARMLS)
Year Built 1945
Annual Tax Amount $2,045
Tax Year 2019
Lot Size 8,978 Sqft
Acres 0.21
Property Sub-Type Single Family - Detached
Property Description
A quaint beauty centered in the Windsor Square Historic District. 2,018 sq ft main house with an additional 266 sq ft casita/office, close to everything! Block construction, dual pane windows, hickory wood floors thru out main house & owners retreat, gourmet kitchen w/granite & prep island, professional 6 burner SS gas range w/double oven and pot filler, 2 car gated carport! Prime location, near all freeways, restaurants, shops and light rail. New roof, new HVAC, new carpet, exterior and interior paint, lighting and so much more! Pool sized backyard, with room to expand. Windsor Square is an active community with accolades that include, Top 10 Neighborhoods in the US - Money Magazine 2013, Best Neighborhood 2016 - Phoenix New Times, Hottest Intersection 2017 - Urban Land Institut
Location
State AZ
County Maricopa
Community Windsor Square Lot 19
Direction From Camelback, turn on North 6th Street & continue right, north, and follow curve past Medlock turn left at Orange. House 317 is on your left!
Rooms
Other Rooms Guest Qtrs-Sep Entrn
Guest Accommodations 266.0
Master Bedroom Downstairs
Den/Bedroom Plus 4
Separate Den/Office Y
Interior
Interior Features Master Downstairs, Eat-in Kitchen, Breakfast Bar, No Interior Steps, Pantry, 3/4 Bath Master Bdrm, High Speed Internet, Granite Counters
Heating Electric, Natural Gas
Cooling Refrigeration, Programmable Thmstat, Wall/Window Unit(s), Ceiling Fan(s)
Flooring Carpet, Tile, Wood
Fireplaces Type 1 Fireplace, Living Room
Fireplace Yes
Window Features Vinyl Frame,Double Pane Windows
SPA None
Laundry Wshr/Dry HookUp Only
Exterior
Exterior Feature Patio, Separate Guest House
Carport Spaces 2
Fence Block, Wrought Iron
Pool None
Community Features Near Light Rail Stop, Near Bus Stop, Historic District, Biking/Walking Path
Utilities Available APS, SW Gas
Amenities Available None
Roof Type Composition
Private Pool No
Building
Lot Description Grass Front, Grass Back
Story 1
Builder Name Unknown
Sewer Public Sewer
Water City Water
Architectural Style Ranch
Structure Type Patio, Separate Guest House
New Construction No
Schools
Elementary Schools Madison Richard Simis School
Middle Schools Madison Meadows School
High Schools Central High School
School District Phoenix Union High School District
Others
HOA Fee Include No Fees
Senior Community No
Tax ID 162-19-058
Ownership Fee Simple
Acceptable Financing Cash, Conventional
Horse Property N
Listing Terms Cash, Conventional
Financing Conventional
Read Less
Want to know what your home might be worth? Contact us for a FREE valuation!

Our team is ready to help you sell your home for the highest possible price ASAP

Copyright 2025 Arizona Regional Multiple Listing Service, Inc. All rights reserved.
Bought with Keller Williams Realty Phoenix





