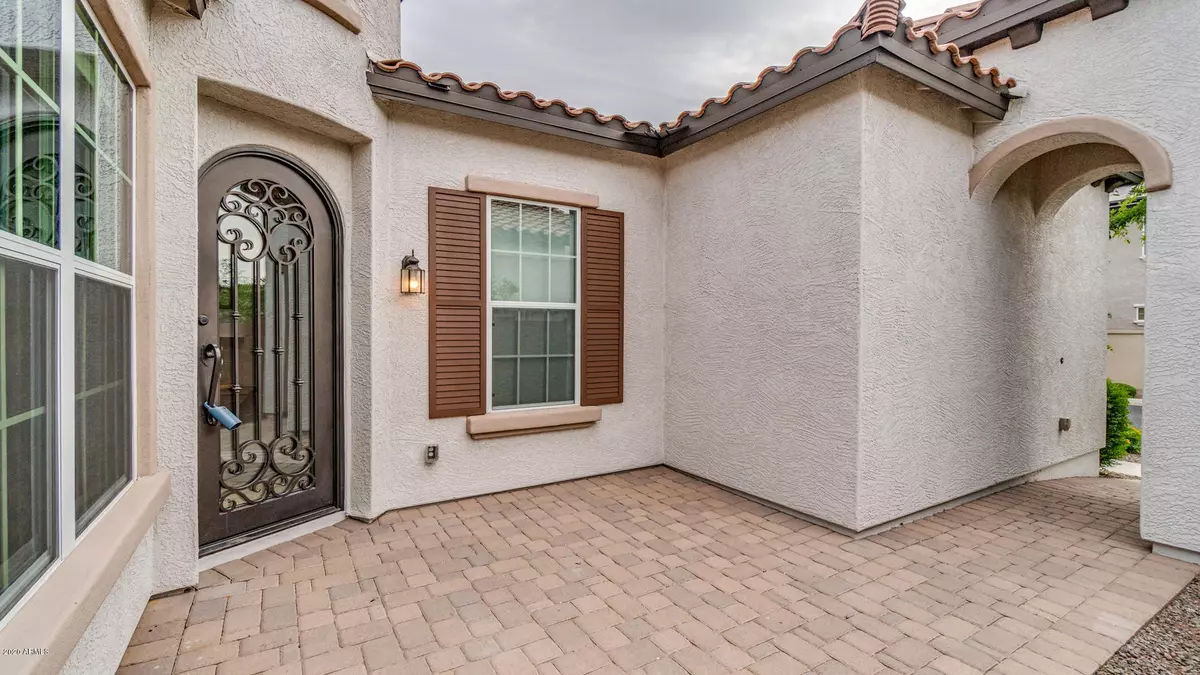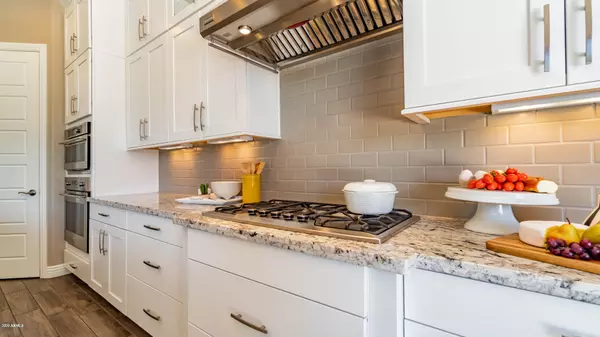$825,000
$835,000
1.2%For more information regarding the value of a property, please contact us for a free consultation.
4523 N 29TH Way Phoenix, AZ 85016
3 Beds
3 Baths
2,419 SqFt
Key Details
Sold Price $825,000
Property Type Single Family Home
Sub Type Single Family - Detached
Listing Status Sold
Purchase Type For Sale
Square Footage 2,419 sqft
Price per Sqft $341
Subdivision Madison Vistas
MLS Listing ID 6022303
Sold Date 07/02/20
Bedrooms 3
HOA Fees $121/mo
HOA Y/N Yes
Originating Board Arizona Regional Multiple Listing Service (ARMLS)
Year Built 2016
Annual Tax Amount $5,814
Tax Year 2019
Lot Size 7,150 Sqft
Acres 0.16
Property Sub-Type Single Family - Detached
Property Description
2016 NEW CONSTRUCTION IN PRIVATE GATED 35 HOME NEIGHBORHOOD. Expansive open concept with 12'x6' kitchen island overlooking the huge family/dining room and 20 ft retracting wall of windows that open to +$50K outdoor living space boasting travertine pavers, artificial turf, custom contemporary gas fireplace with travertine trim and powder-coated metal top, coordinated water feature/pond with pool filtration and 2'' gas stub for BBQ & pool/spa. The chef stacked kitchen (level 7) with custom cabinets to the ceiling, under cabinet lighting and power rails, soft close drawers|cabinets, 36'' gas cook-top, Frigidaire Professional refrigerator/freeze & walk-in pantry. New exterior paint 5.2020. This NOT a '50s built flip. 8 ft contemporary interior doors, +10' ceilings throughout, 5-1/4'' baseboard security system, flex tube for wall mounted TV, motorized roller shades, shutters and the latest in energy efficiency for quality living. Magnificent master suite, motorized black-out roller shades, large walk-in closet, stand-alone tub, extended shower with dual shower heads and 3/8" frameless glass enclosure, full his/her's vanities, Jurastone granite counters & under mount rectangular sinks over 36" cabinets with soft close. Both secondary bathrooms have spacious granite counters, upgraded no seam cultured marble surround, and direct bathroom access from all bedrooms, pavered drive way and walk ways down the side of the property, gates on both sides, 8'x8' sliding door off dining to large covered side patio. Full inside laundry room with white shaker, soft close cabinets, crown molding, expansive granite counters and under-mount sink, water softener, R/O system. There is too much to list. This is a single story, 3 bedrooms plus full office with double doors, 3 full bathrooms, a 3 car garage, in a private, gated enclave of 2016 New homes, walking distance to the finest shopping, restaurants, entertainment and employment.
Location
State AZ
County Maricopa
Community Madison Vistas
Direction South on 32nd St to Campbell. West to 29th St. Gated community on the North side of Campbell.
Rooms
Other Rooms Great Room
Master Bedroom Split
Den/Bedroom Plus 4
Separate Den/Office Y
Interior
Interior Features Breakfast Bar, 9+ Flat Ceilings, Drink Wtr Filter Sys, No Interior Steps, Roller Shields, Soft Water Loop, Kitchen Island, Pantry, Double Vanity, Full Bth Master Bdrm, Separate Shwr & Tub, High Speed Internet, Granite Counters
Heating Natural Gas
Cooling Refrigeration
Flooring Carpet, Tile
Fireplaces Number 1 Fireplace
Fireplaces Type 1 Fireplace, Exterior Fireplace, Gas
Fireplace Yes
Window Features Dual Pane,Low-E,Mechanical Sun Shds
SPA None
Exterior
Exterior Feature Covered Patio(s), Patio, Private Street(s), Private Yard
Parking Features Dir Entry frm Garage, Electric Door Opener, Tandem
Garage Spaces 3.0
Garage Description 3.0
Fence Block
Pool None
Community Features Gated Community
Amenities Available Management
Roof Type Tile
Private Pool No
Building
Lot Description Sprinklers In Rear, Sprinklers In Front, Alley, Desert Front, Synthetic Grass Back, Auto Timer H2O Front, Auto Timer H2O Back
Story 1
Builder Name CalAtlantic Homes
Sewer Public Sewer
Water City Water
Structure Type Covered Patio(s),Patio,Private Street(s),Private Yard
New Construction No
Schools
Elementary Schools Madison Camelview Elementary
Middle Schools Madison Park School
High Schools Camelback High School
School District Phoenix Union High School District
Others
HOA Name Madison Vistas
HOA Fee Include Maintenance Grounds,Street Maint
Senior Community No
Tax ID 163-09-098
Ownership Fee Simple
Acceptable Financing Conventional
Horse Property N
Listing Terms Conventional
Financing Conventional
Special Listing Condition Owner/Agent
Read Less
Want to know what your home might be worth? Contact us for a FREE valuation!

Our team is ready to help you sell your home for the highest possible price ASAP

Copyright 2025 Arizona Regional Multiple Listing Service, Inc. All rights reserved.
Bought with HomeSmart





