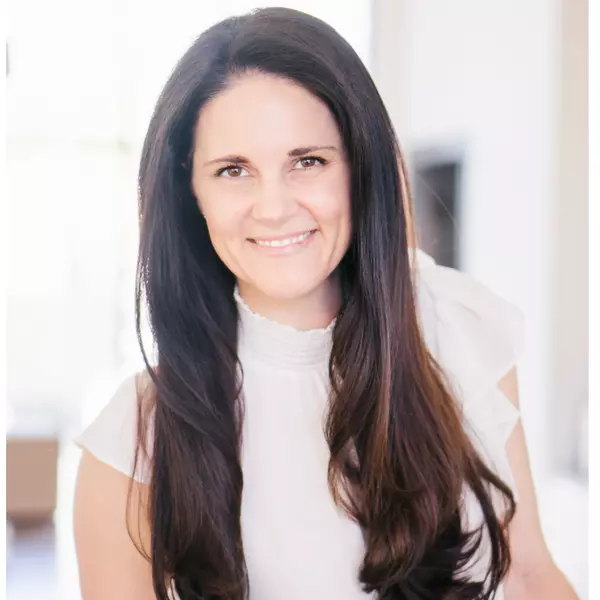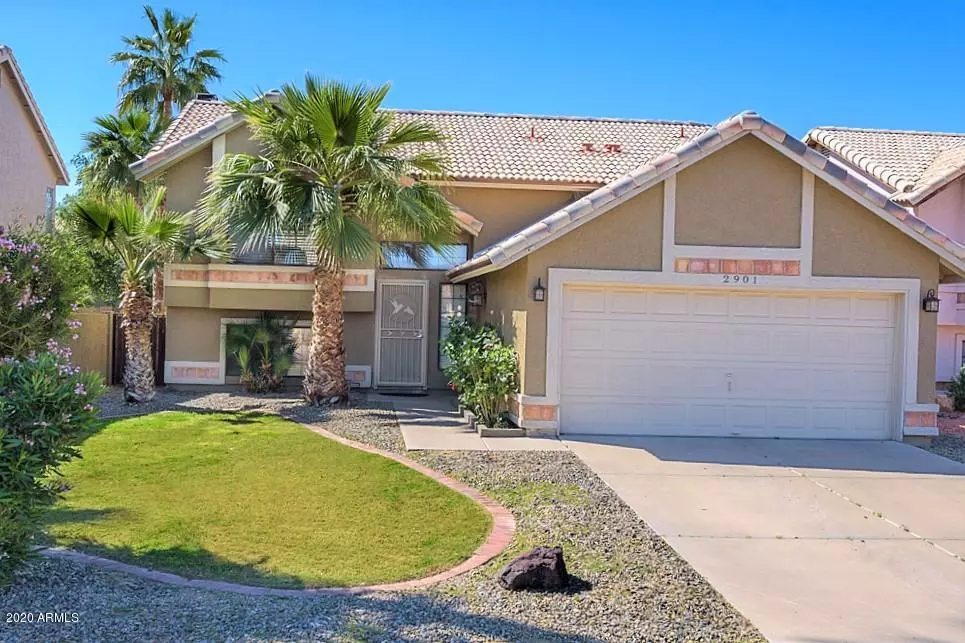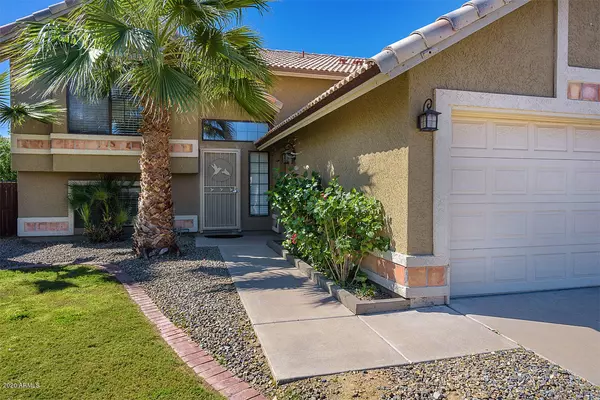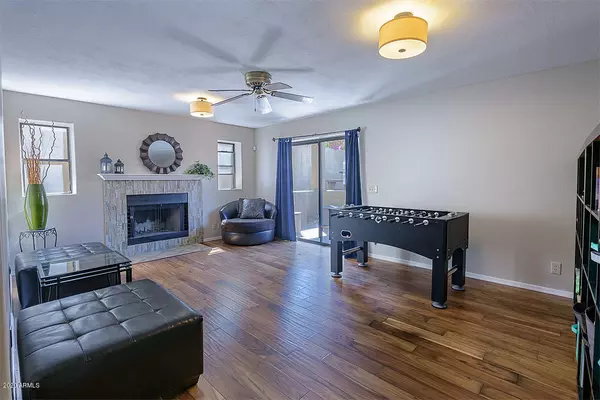$385,000
$389,000
1.0%For more information regarding the value of a property, please contact us for a free consultation.
2901 E LIBERTY Lane Phoenix, AZ 85048
4 Beds
2.5 Baths
2,199 SqFt
Key Details
Sold Price $385,000
Property Type Single Family Home
Sub Type Single Family - Detached
Listing Status Sold
Purchase Type For Sale
Square Footage 2,199 sqft
Price per Sqft $175
Subdivision Cays Pavilion
MLS Listing ID 6063700
Sold Date 05/27/20
Style Santa Barbara/Tuscan
Bedrooms 4
HOA Fees $16
HOA Y/N Yes
Originating Board Arizona Regional Multiple Listing Service (ARMLS)
Year Built 1988
Annual Tax Amount $2,314
Tax Year 2019
Lot Size 5,262 Sqft
Acres 0.12
Property Sub-Type Single Family - Detached
Property Description
Nicely Updated 4 BED, 2.5 BATH, 2,199 SQFT, TWO-STORY, SPLIT-LEVEL Floor Plan located in LAKEWOOD COMMUNITY OF AHWATUKEE. BEDROOMS: 2 UPSTAIRS; 2 DOWNSTAIRS (Incl. MASTER SUITE). HARDWOOD FLOORING at MID-LEVEL ENTRY stairs, carries into the UPSTAIRS: LIVING ROOM, the OPEN KITCHEN, CASUAL DINING AREA, HALLS and then DOWNSTAIRS: FAMILY ROOM and HALL. UPDATED KITCHEN with DARK CABINETS, LIGHT GRANITE C-TOPS, PENDANT LIGHTS over the SERVING ISLAND and a WALK-IN PANTRY. UPSTAIRS COVERED BALCONY/PATIO access the POOLSIDE RETREAT with: 2 PATIOS & COVERED BBQ w/ high-top Counters. Lounge in the SPARKLING POOL or hideout in the WATERFALL CAVE. DOWNSTAIRS MASTER SUITE offers seating area. UPDATED MASTER BATH has GLASSLESS WALK-IN SHOWER, DUAL SINKS on GRANITE C-TOP and has a PRIVATE TOILET. DOWNSTAIRS FAMILY ROOM has a WOOD FIREPLACE and patio access.
TWO UPSTAIRS BEDROOMS have WALK-IN CLOSETS, served by an ADJOINING BATHROOM with DUAL SINKS on GRANITE COUNTER and a tub/shower. UPSTAIRS GUEST POWDER ROOM off Kitchen/Family Room.
Recent Updates: NEW ROOF(12/2019) and NEW ACs(2018). NEWLY PAINTED INTERIOR and POOL DECK COATING(2020), NEW TILE IN LAUNDRY(2020) and DOWNSTAIRS PATIO(2020),
Unique upgrades: Contemporary Light Fixtures and Ceiling Fans, Water Fixtures and Metal Stair Spindles.
Location is near academically acclaimed schools, grocery/drugstore, restaurants/cafes, shopping, hardware store, golf, hiking/biking/walking trails and the Vista Canyon Park. Nearby Desert Foothills Park Community offers public Sports Courts/Fields, play areas, covered Ramadas and home of "The Festival of Lights" community concerts. Easy access to USPS and Freeways(Interstate 10 & Loop-202/South Mountain freeways). See "Area Reports" in Photos for more.
Location
State AZ
County Maricopa
Community Cays Pavilion
Direction From Chandler Blvd: SOUTH on 32nd St; RIGHT on Liberty Ln; PASS 29th Place, home on the Left. PARKING: In Driveway OR On Liberty(see Parking Sign for permitted times) OR Cul-de-sac @ 29th St.
Rooms
Other Rooms Family Room
Master Bedroom Downstairs
Den/Bedroom Plus 4
Separate Den/Office N
Interior
Interior Features Master Downstairs, Eat-in Kitchen, Vaulted Ceiling(s), Kitchen Island, Double Vanity, Full Bth Master Bdrm, High Speed Internet, Granite Counters
Heating Electric
Cooling Refrigeration
Flooring Carpet, Tile, Wood
Fireplaces Type 1 Fireplace, Family Room
Fireplace Yes
Window Features Double Pane Windows
SPA None
Laundry Wshr/Dry HookUp Only
Exterior
Exterior Feature Balcony, Covered Patio(s), Misting System, Patio
Parking Features Electric Door Opener
Garage Spaces 2.0
Garage Description 2.0
Fence Block
Pool Private
Community Features Near Bus Stop, Playground, Biking/Walking Path
Utilities Available SRP
Roof Type Tile
Private Pool Yes
Building
Lot Description Sprinklers In Rear, Sprinklers In Front, Gravel/Stone Front, Gravel/Stone Back, Grass Front, Auto Timer H2O Front, Auto Timer H2O Back
Story 2
Builder Name Unknown
Sewer Public Sewer
Water City Water
Architectural Style Santa Barbara/Tuscan
Structure Type Balcony,Covered Patio(s),Misting System,Patio
New Construction No
Schools
Elementary Schools Kyrene De La Estrella Elementary School
Middle Schools Kyrene Akimel A-Al Middle School
High Schools Desert Vista High School
School District Tempe Union High School District
Others
HOA Name Lakewood Comm Assoc
HOA Fee Include Maintenance Grounds
Senior Community No
Tax ID 301-70-149
Ownership Fee Simple
Acceptable Financing Cash, Conventional, FHA, VA Loan
Horse Property N
Listing Terms Cash, Conventional, FHA, VA Loan
Financing Conventional
Read Less
Want to know what your home might be worth? Contact us for a FREE valuation!

Our team is ready to help you sell your home for the highest possible price ASAP

Copyright 2025 Arizona Regional Multiple Listing Service, Inc. All rights reserved.
Bought with HomeSmart





