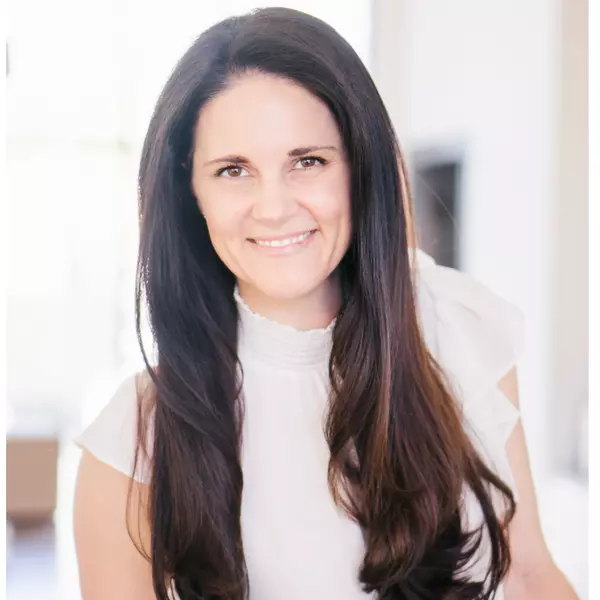$1,255,000
$1,290,000
2.7%For more information regarding the value of a property, please contact us for a free consultation.
4002 E SIERRA VISTA Drive Paradise Valley, AZ 85253
3 Beds
2.5 Baths
3,611 SqFt
Key Details
Sold Price $1,255,000
Property Type Single Family Home
Sub Type Single Family - Detached
Listing Status Sold
Purchase Type For Sale
Square Footage 3,611 sqft
Price per Sqft $347
Subdivision Lincoln Heights 8, 12-25, 31-44
MLS Listing ID 5968513
Sold Date 03/26/20
Style Contemporary, Ranch
Bedrooms 3
HOA Y/N No
Originating Board Arizona Regional Multiple Listing Service (ARMLS)
Year Built 1966
Annual Tax Amount $4,180
Tax Year 2018
Lot Size 0.980 Acres
Acres 0.98
Property Description
AMAZING Camelback Mountain & Phoenix Mountain Preserve VIEWS!! Complete REMODEL (Electrical, plumbing, walls, roof & MORE) w/soft contemporary touches throughout! HUGE Circular Driveway! Gourmet kitchen Open to Large Family room, Walk-in pantry with cabinetry & sink, stainless steel appliance pkg & hood, induction stove top, Quartzite counter tops w/ glass tiled backsplash & a massive center island w/ pendant lighting. Living room has cozy fireplace & wood flooring. The Master Bedroom w/customized walk-in closet & ensuite Bath features a luxury soaking tub, stone detailed open shower, dual sinks & heated towel rack! Near acre over-sized lot w/ putting green, Citrus trees, covered patio & RV Parking area. Extended garage and 2 walkin storage areas. More info in Document Tab
Location
State AZ
County Maricopa
Community Lincoln Heights 8, 12-25, 31-44
Direction West on Lincoln to 40th Street. North on 40th St to Sierra Vista. East on Sierra Vista to home on North East corner
Rooms
Other Rooms ExerciseSauna Room, Great Room, Family Room
Den/Bedroom Plus 4
Separate Den/Office Y
Interior
Interior Features Walk-In Closet(s), Eat-in Kitchen, Breakfast Bar, Kitchen Island, Pantry, Double Vanity, Full Bth Master Bdrm, Separate Shwr & Tub, High Speed Internet
Heating Natural Gas
Cooling Refrigeration, Ceiling Fan(s)
Flooring Tile, Wood, Other
Fireplaces Type 1 Fireplace, Living Room, Gas
Fireplace Yes
Window Features Double Pane Windows, Low Emissivity Windows
SPA None
Laundry Inside, Stacked Washer/Dryer
Exterior
Exterior Feature Circular Drive, Covered Patio(s), Playground, Patio, Private Yard
Parking Features Dir Entry frm Garage, Electric Door Opener, Extnded Lngth Garage, RV Gate, Side Vehicle Entry, RV Access/Parking, Gated
Garage Spaces 2.0
Garage Description 2.0
Fence Block, Wrought Iron
Pool Private
Utilities Available SRP, SW Gas
Amenities Available None, Other
View City Lights, Mountain(s)
Roof Type Composition
Building
Lot Description Sprinklers In Rear, Sprinklers In Front, Corner Lot, Desert Back, Desert Front, Cul-De-Sac, Gravel/Stone Front, Gravel/Stone Back, Synthetic Grass Back
Story 1
Builder Name Custom
Sewer Septic in & Cnctd, Septic Tank
Water Pvt Water Company
Architectural Style Contemporary, Ranch
Structure Type Circular Drive, Covered Patio(s), Playground, Patio, Private Yard
New Construction No
Schools
Elementary Schools Kiva Elementary School
Middle Schools Mohave Middle School
High Schools Saguaro High School
School District Scottsdale Unified District
Others
HOA Fee Include No Fees
Senior Community No
Tax ID 169-52-004
Ownership Fee Simple
Acceptable Financing Cash, Conventional, VA Loan
Horse Property N
Listing Terms Cash, Conventional, VA Loan
Financing Conventional
Read Less
Want to know what your home might be worth? Contact us for a FREE valuation!

Our team is ready to help you sell your home for the highest possible price ASAP

Copyright 2024 Arizona Regional Multiple Listing Service, Inc. All rights reserved.
Bought with HomeSmart






