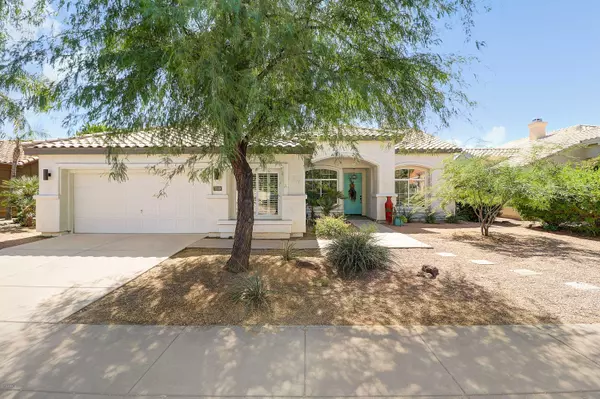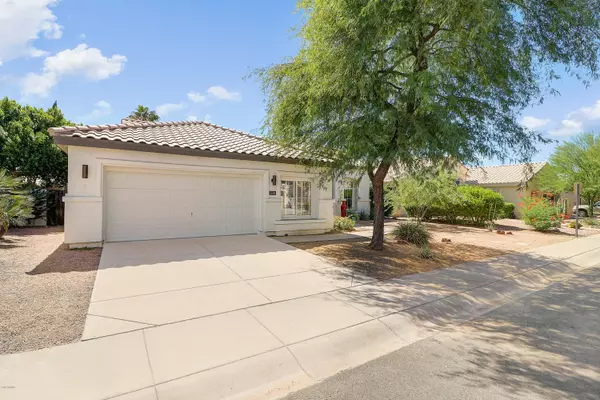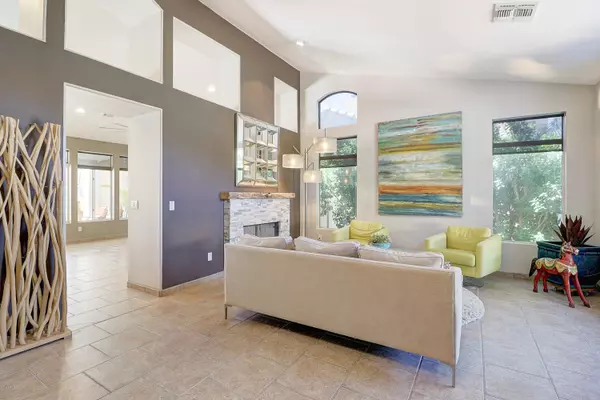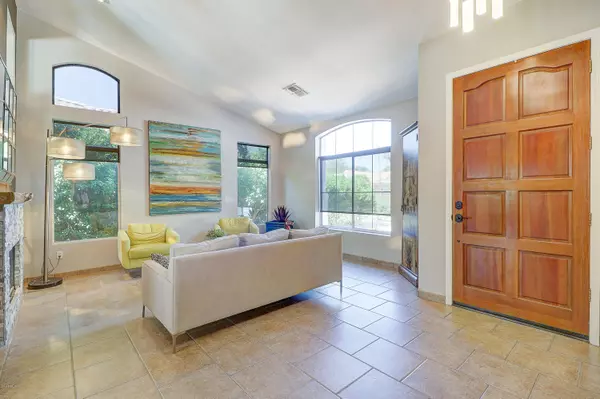$472,000
$479,000
1.5%For more information regarding the value of a property, please contact us for a free consultation.
5509 E JANICE Way Scottsdale, AZ 85254
4 Beds
2 Baths
2,010 SqFt
Key Details
Sold Price $472,000
Property Type Single Family Home
Sub Type Single Family - Detached
Listing Status Sold
Purchase Type For Sale
Square Footage 2,010 sqft
Price per Sqft $234
Subdivision Diamond Point By Shea Homes Lot 1-120 Tr A-D
MLS Listing ID 5986485
Sold Date 11/12/19
Style Ranch
Bedrooms 4
HOA Y/N No
Originating Board Arizona Regional Multiple Listing Service (ARMLS)
Year Built 1992
Annual Tax Amount $3,209
Tax Year 2019
Lot Size 8,190 Sqft
Acres 0.19
Property Description
Welcome home! This gorgeous home is nestled in the quiet community of Diamond Point by Shea. Four bedrooms, two baths plus an office/ den space, and a very functional design. Vaulted ceilings, open floor plan and plentiful windows bring in abundant light. Enjoy the two way fireplace in the front living room or great room. Relax on the quiet covered patio before taking a dip in your crystal blue pool. Newer Trane AC in 2015, professionally sealed ducting, well maintained by owners. No HOA. Amazing location just minutes away from world class shopping, restaurants, golf, Kierland, Desert Ridge, Scottsdale Quarter, and the highly rated PV School district.
Location
State AZ
County Maricopa
Community Diamond Point By Shea Homes Lot 1-120 Tr A-D
Direction West on Blanch Drive from 56th Street, North on 55th Place, West on Janice Way to the home.
Rooms
Other Rooms Great Room, Family Room
Den/Bedroom Plus 4
Separate Den/Office N
Interior
Interior Features Eat-in Kitchen, Drink Wtr Filter Sys, Vaulted Ceiling(s), Double Vanity, Separate Shwr & Tub
Heating Natural Gas
Cooling Refrigeration, Ceiling Fan(s)
Flooring Laminate, Tile
Fireplaces Type Two Way Fireplace
Fireplace Yes
Window Features Double Pane Windows
SPA None
Laundry Wshr/Dry HookUp Only
Exterior
Exterior Feature Covered Patio(s)
Parking Features Dir Entry frm Garage, Electric Door Opener
Garage Spaces 2.0
Garage Description 2.0
Fence Block
Pool Private
Utilities Available APS, SW Gas
Amenities Available None
Roof Type Tile,Rolled/Hot Mop
Private Pool Yes
Building
Lot Description Desert Back, Desert Front
Story 1
Unit Features Ground Level
Builder Name Shea
Sewer Public Sewer
Water City Water
Architectural Style Ranch
Structure Type Covered Patio(s)
New Construction No
Schools
Elementary Schools Liberty Elementary School - Scottsdale
Middle Schools Sunrise Middle School
High Schools Horizon High School
School District Paradise Valley Unified District
Others
HOA Fee Include No Fees
Senior Community No
Tax ID 215-66-428
Ownership Fee Simple
Acceptable Financing Cash, Conventional, VA Loan
Horse Property N
Listing Terms Cash, Conventional, VA Loan
Financing Conventional
Read Less
Want to know what your home might be worth? Contact us for a FREE valuation!
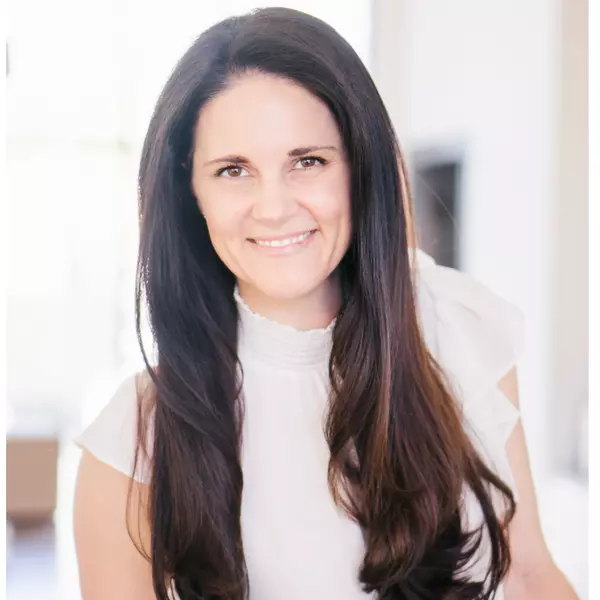
Our team is ready to help you sell your home for the highest possible price ASAP

Copyright 2024 Arizona Regional Multiple Listing Service, Inc. All rights reserved.
Bought with Coldwell Banker Realty



