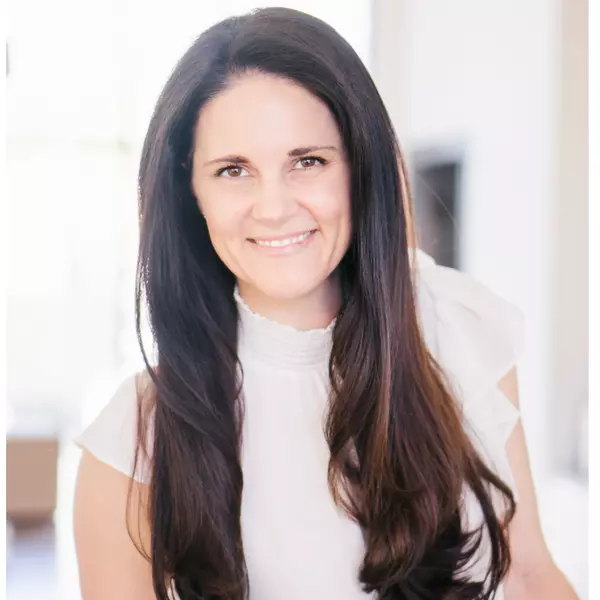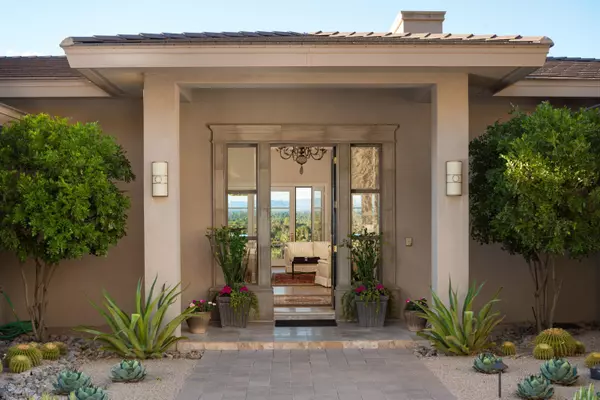$3,380,000
$3,675,000
8.0%For more information regarding the value of a property, please contact us for a free consultation.
7819 N MOHAVE Road Paradise Valley, AZ 85253
6 Beds
6.5 Baths
8,196 SqFt
Key Details
Sold Price $3,380,000
Property Type Single Family Home
Sub Type Single Family - Detached
Listing Status Sold
Purchase Type For Sale
Square Footage 8,196 sqft
Price per Sqft $412
Subdivision Mummy Mt Park Lots 32-40, 74-91 & Tr A
MLS Listing ID 5874558
Sold Date 01/23/20
Style Contemporary, Other (See Remarks)
Bedrooms 6
HOA Y/N No
Originating Board Arizona Regional Multiple Listing Service (ARMLS)
Year Built 2002
Annual Tax Amount $16,064
Tax Year 2018
Lot Size 1.779 Acres
Acres 1.78
Property Description
MODERN TRANSITIONAL ESTATE ALL ON ONE LEVEL with NO INTERIOR STEPS & ALL HIGH CEILINGS- carved into the North slope of Mummy Mountain and taking full advantage of UNOBSTRUCTED VIEWS of Paradise Valley and beyond. The Master Suite features a sitting room, gas fireplace, stunning views, a huge Master Bathroom with heated floors, his & her closets, a garden room with secondary laundry and a private courtyard - in addition to an adjoining en suite exercise room/bedroom. All other bedrooms are en suite as well, 800 bottle temperature controlled wine, media room, and a private library/office adorned by sumptuous Cherry wood walls and ceiling. Separate Guest Casita, with attached garage (4 Car in total), living room, and kitchenette. Too many upgrades and features to list - its a MUST SEE!
Location
State AZ
County Maricopa
Community Mummy Mt Park Lots 32-40, 74-91 & Tr A
Direction West on Mockingbird Lane, Left (south) on Mohave Road, continue to property on the left.
Rooms
Other Rooms ExerciseSauna Room, Separate Workshop, Media Room, Family Room
Guest Accommodations 850.0
Master Bedroom Split
Den/Bedroom Plus 7
Separate Den/Office Y
Interior
Interior Features Mstr Bdrm Sitting Rm, Walk-In Closet(s), Eat-in Kitchen, Breakfast Bar, 9+ Flat Ceilings, Drink Wtr Filter Sys, No Interior Steps, Kitchen Island, Double Vanity, Full Bth Master Bdrm, Separate Shwr & Tub, High Speed Internet, Granite Counters
Heating Natural Gas
Cooling Refrigeration
Flooring Carpet, Tile, Wood
Fireplaces Type 3+ Fireplace, Two Way Fireplace, Family Room, Living Room, Master Bedroom, Gas
Fireplace Yes
Window Features Double Pane Windows
SPA Heated, Private
Laundry Dryer Included, Inside, Washer Included
Exterior
Parking Features Attch'd Gar Cabinets, Dir Entry frm Garage, Electric Door Opener, Side Vehicle Entry
Garage Spaces 4.0
Garage Description 4.0
Fence Wrought Iron
Pool Private
Utilities Available APS, SW Gas
Amenities Available None
View City Lights, Mountain(s)
Roof Type Tile, Concrete
Building
Lot Description Sprinklers In Rear, Sprinklers In Front, Desert Back, Desert Front, Auto Timer H2O Front, Auto Timer H2O Back
Story 1
Builder Name William A Clark Construction
Sewer Public Sewer
Water City Water
Architectural Style Contemporary, Other (See Remarks)
New Construction No
Schools
Elementary Schools Cherokee Elementary School
Middle Schools Cocopah Middle School
High Schools Chaparral High School
School District Scottsdale Unified District
Others
HOA Fee Include No Fees
Senior Community No
Tax ID 169-03-058
Ownership Fee Simple
Acceptable Financing Cash, Conventional
Horse Property N
Listing Terms Cash, Conventional
Financing Cash
Read Less
Want to know what your home might be worth? Contact us for a FREE valuation!

Our team is ready to help you sell your home for the highest possible price ASAP

Copyright 2024 Arizona Regional Multiple Listing Service, Inc. All rights reserved.
Bought with Launch Powered By Compass






