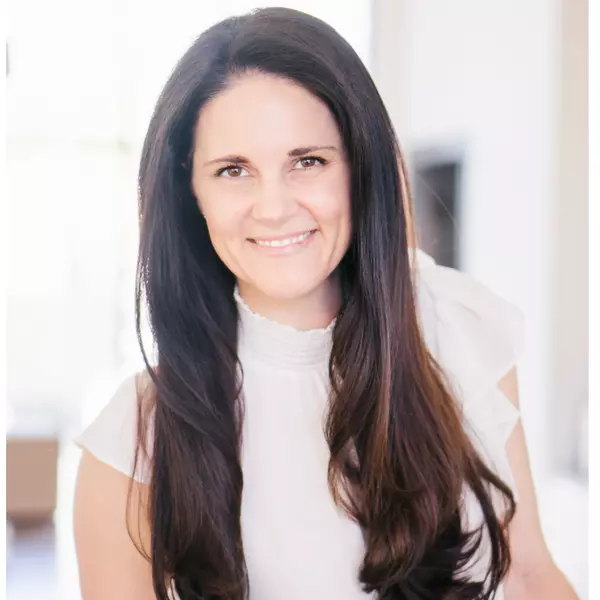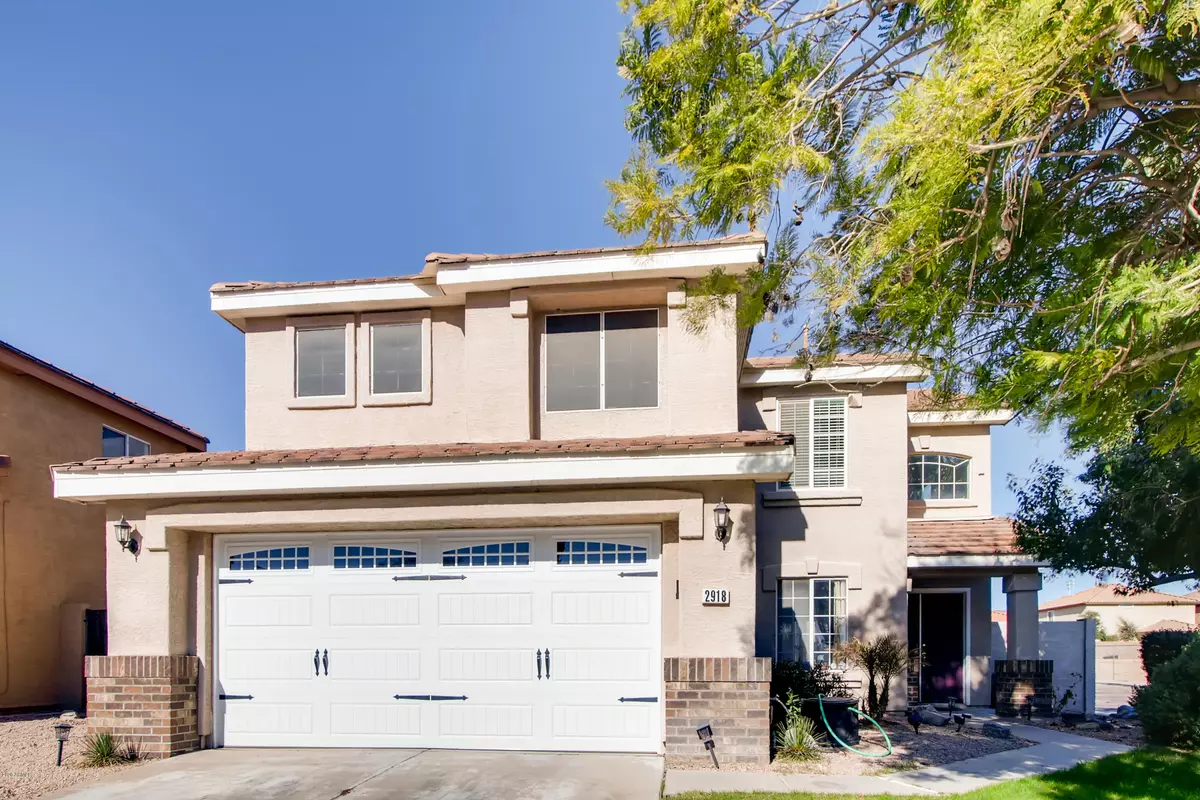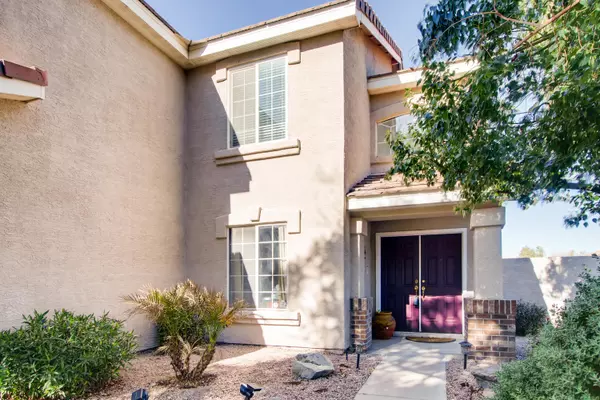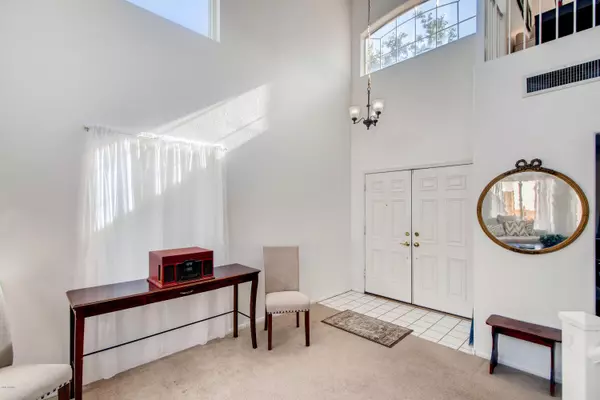$370,000
$378,500
2.2%For more information regarding the value of a property, please contact us for a free consultation.
2918 E WINDSONG Drive Phoenix, AZ 85048
3 Beds
2.5 Baths
2,273 SqFt
Key Details
Sold Price $370,000
Property Type Single Family Home
Sub Type Single Family - Detached
Listing Status Sold
Purchase Type For Sale
Square Footage 2,273 sqft
Price per Sqft $162
Subdivision Cays Pavilion
MLS Listing ID 5977940
Sold Date 03/09/20
Style Santa Barbara/Tuscan
Bedrooms 3
HOA Fees $16
HOA Y/N Yes
Originating Board Arizona Regional Multiple Listing Service (ARMLS)
Year Built 1995
Annual Tax Amount $2,540
Tax Year 2019
Lot Size 5,959 Sqft
Acres 0.14
Property Sub-Type Single Family - Detached
Property Description
This is the perfect corner lot home for the Buyer seeking to be in close proximity to top ranking K-12 schools, 202 freeway, grocery stores, restaurants, and a galore of other amenities. North facing windows and cathedral ceiling provide for bright, open and airy feel at both lower living and 2nd floor loft areas. High-end cabinetry and countertops in kitchen. Double-sided staircase is both unique and convenient. The backyard boasts a covered patio, beehive fireplace surrounded by built-in seating and barbeque overlooking a recently updated sparkling pool with fountains. RV gate leads to graveled side yard.
Location
State AZ
County Maricopa
Community Cays Pavilion
Direction From Chandler Blvd head south. Make right onto Liberty Lane. Take right onto 29th Place. Turn left at Windsong Drive or park on 29th Place.
Rooms
Other Rooms Loft, Family Room
Master Bedroom Upstairs
Den/Bedroom Plus 5
Separate Den/Office Y
Interior
Interior Features Upstairs, Eat-in Kitchen, Breakfast Bar, Vaulted Ceiling(s), Kitchen Island, Double Vanity, Full Bth Master Bdrm, Separate Shwr & Tub, High Speed Internet
Heating Natural Gas
Cooling Ceiling Fan(s), Refrigeration
Flooring Carpet, Tile
Fireplaces Type Two Way Fireplace, Exterior Fireplace, Family Room, Living Room, Gas
Fireplace Yes
Window Features Vinyl Frame
SPA None
Exterior
Exterior Feature Balcony, Covered Patio(s), Patio, Built-in Barbecue
Parking Features Dir Entry frm Garage, Electric Door Opener, RV Gate
Garage Spaces 2.0
Garage Description 2.0
Fence Block
Pool Play Pool, Private
Roof Type Tile
Private Pool Yes
Building
Lot Description Sprinklers In Rear, Sprinklers In Front, Corner Lot, Gravel/Stone Front, Gravel/Stone Back, Grass Front, Auto Timer H2O Front, Auto Timer H2O Back
Story 2
Builder Name Kaufman & Broad of AZ
Sewer Public Sewer
Water City Water
Architectural Style Santa Barbara/Tuscan
Structure Type Balcony,Covered Patio(s),Patio,Built-in Barbecue
New Construction No
Schools
Elementary Schools Kyrene De La Sierra School
Middle Schools Kyrene Akimel A-Al Middle School
High Schools Desert Vista High School
School District Tempe Union High School District
Others
HOA Name Lakewood Community
HOA Fee Include Maintenance Grounds
Senior Community No
Tax ID 301-70-209
Ownership Fee Simple
Acceptable Financing Conventional, FHA, VA Loan
Horse Property N
Listing Terms Conventional, FHA, VA Loan
Financing Conventional
Read Less
Want to know what your home might be worth? Contact us for a FREE valuation!

Our team is ready to help you sell your home for the highest possible price ASAP

Copyright 2025 Arizona Regional Multiple Listing Service, Inc. All rights reserved.
Bought with Just Referrals Real Estate





