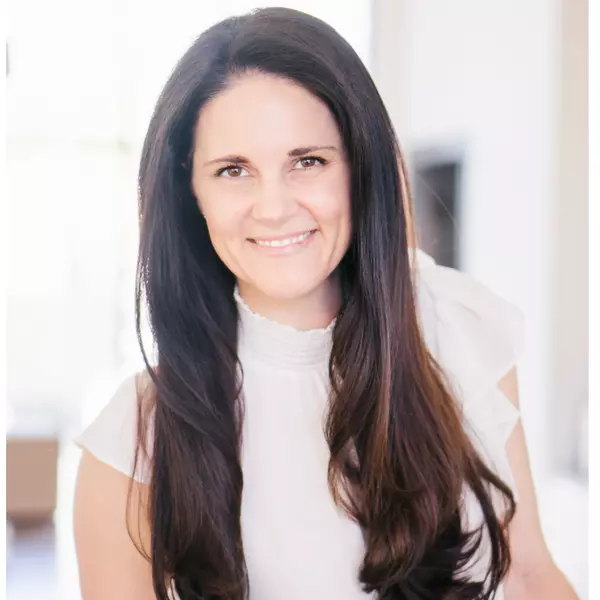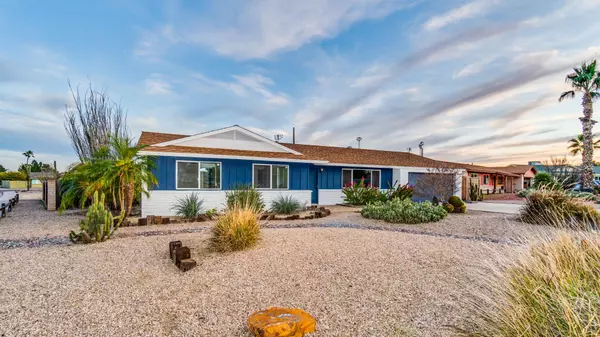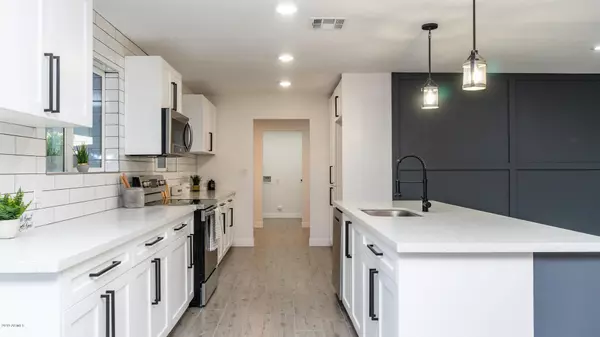$435,000
$440,000
1.1%For more information regarding the value of a property, please contact us for a free consultation.
2839 E MERCER Lane Phoenix, AZ 85028
3 Beds
2 Baths
1,771 SqFt
Key Details
Sold Price $435,000
Property Type Single Family Home
Sub Type Single Family - Detached
Listing Status Sold
Purchase Type For Sale
Square Footage 1,771 sqft
Price per Sqft $245
Subdivision Melrose Paradise 2 Amd
MLS Listing ID 6016591
Sold Date 02/14/20
Bedrooms 3
HOA Y/N No
Originating Board Arizona Regional Multiple Listing Service (ARMLS)
Year Built 1961
Annual Tax Amount $1,765
Tax Year 2019
Lot Size 9,299 Sqft
Acres 0.21
Property Sub-Type Single Family - Detached
Property Description
Welcome home to your modern Sheaborhood retreat! This 3 bed, 2 bath house has undergone a top to bottom remodel. The beautiful kitchen boast all new white cabinets with black hardware, SS appliances, high-end quartz and subway tile backsplash. Luxury 8x48 porceline tile throught main living areas of the home. Newly painted interior & exterior. With two fully remodeled guest and master shower. Large diving fiberglass pool where you can enjoy unparalleled views of Piestewa Peak! Located West of 51 where Shea narrows into a residential/school zone & diminishes into the mountain preserve. This Sheaborhood home offers close proximity to schools, parks, hiking/biking in preserve. Many hip restaurants including: TapHouse Kitchen, 32 Shea, Zipps & Press Coffee!
Location
State AZ
County Maricopa
Community Melrose Paradise 2 Amd
Rooms
Other Rooms Separate Workshop, Great Room, Family Room
Master Bedroom Not split
Den/Bedroom Plus 3
Separate Den/Office N
Interior
Interior Features Breakfast Bar, No Interior Steps, 3/4 Bath Master Bdrm, Full Bth Master Bdrm, High Speed Internet, Granite Counters
Heating Electric, Natural Gas
Cooling Ceiling Fan(s), Refrigeration
Flooring Carpet, Tile
Fireplaces Number No Fireplace
Fireplaces Type None
Fireplace No
Window Features Dual Pane,Low-E
SPA None
Laundry WshrDry HookUp Only
Exterior
Exterior Feature Covered Patio(s), Patio, Storage
Parking Features Dir Entry frm Garage, Electric Door Opener, Separate Strge Area
Garage Spaces 2.0
Garage Description 2.0
Fence Block, Wood
Pool Diving Pool, Private
Community Features Near Bus Stop
Amenities Available Not Managed
View Mountain(s)
Roof Type Composition
Private Pool Yes
Building
Lot Description Sprinklers In Rear, Sprinklers In Front, Desert Front, Grass Back, Auto Timer H2O Front, Auto Timer H2O Back
Story 1
Builder Name Woack
Sewer Public Sewer
Water City Water
Structure Type Covered Patio(s),Patio,Storage
New Construction No
Schools
Elementary Schools Desert Cove Elementary School
Middle Schools Shea Middle School
High Schools Shadow Mountain High School
School District Paradise Valley Unified District
Others
HOA Fee Include No Fees
Senior Community No
Tax ID 166-47-010
Ownership Fee Simple
Acceptable Financing Conventional, FHA, VA Loan
Horse Property N
Listing Terms Conventional, FHA, VA Loan
Financing Conventional
Read Less
Want to know what your home might be worth? Contact us for a FREE valuation!

Our team is ready to help you sell your home for the highest possible price ASAP

Copyright 2025 Arizona Regional Multiple Listing Service, Inc. All rights reserved.
Bought with My Home Group Real Estate





