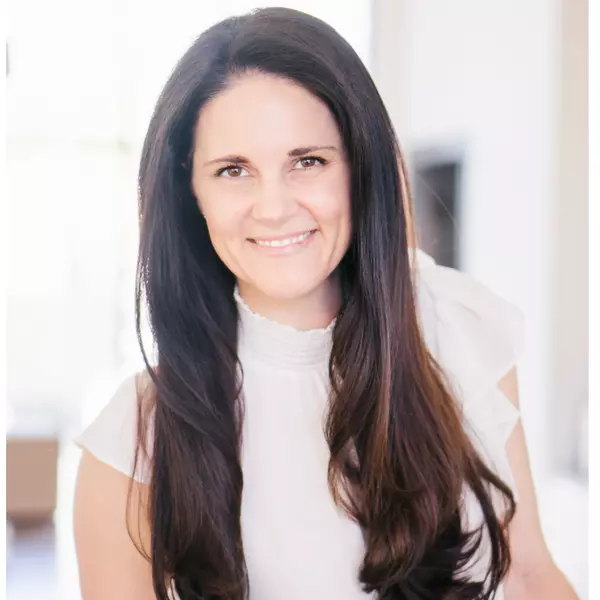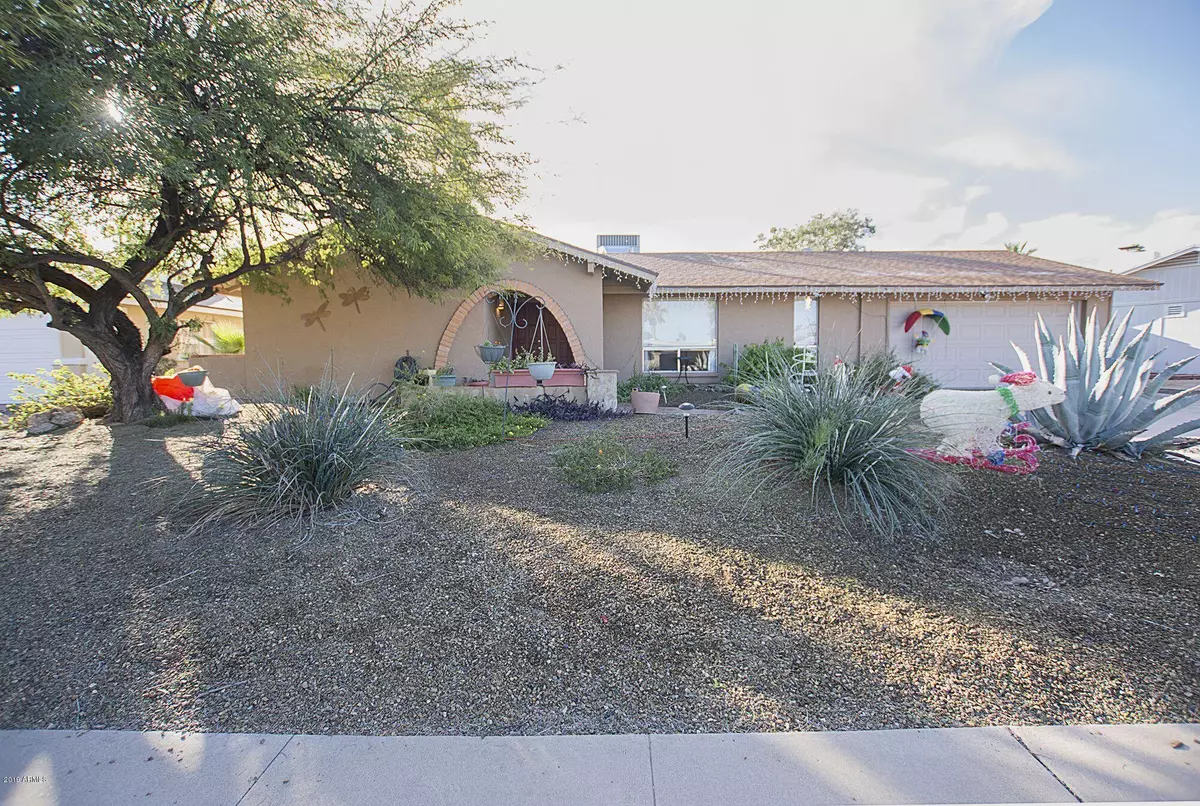$390,000
$405,000
3.7%For more information regarding the value of a property, please contact us for a free consultation.
3927 E CORTEZ Street Phoenix, AZ 85028
3 Beds
1.75 Baths
1,895 SqFt
Key Details
Sold Price $390,000
Property Type Single Family Home
Sub Type Single Family - Detached
Listing Status Sold
Purchase Type For Sale
Square Footage 1,895 sqft
Price per Sqft $205
Subdivision Cavalier Estates 6
MLS Listing ID 6015106
Sold Date 01/28/20
Style Ranch
Bedrooms 3
HOA Y/N No
Originating Board Arizona Regional Multiple Listing Service (ARMLS)
Year Built 1970
Annual Tax Amount $2,191
Tax Year 2019
Lot Size 9,112 Sqft
Acres 0.21
Property Description
This ranch home is an invitation to experience warmth and comfort. You will be drawn through the double front doors into a wide entry way where living and dining room are well connected with good traffic flow. The well appointed kitchen features double ovens, plenty of attractive cabinets and corian counter tops. The hall bath is nicely updated with a good size vanity. The spacious master has access to the pool, boasts a large walk in closet and a beautifully updated bath with tiled shower and room for extra storage. The back yard is your private oasis so you can enjoy a covered patio, pool and spa, and mountain views. The lush landscape provides a cozy environment to entertain your guests. Added bonuses include hot water heater replaced in 12/2019, A/C with gas pack replaced in 2016 with a transferable warranty valid until 2026. Major Pool remodel in 2015 included re-tiling and re-plastering, new cool decking and replacement of variable speed pool pump. The garage has a work bench area with a utility sink and a wall unit for A/C and heat. This lovingly maintained home is a great value in this coveted Northeast Phoenix neighborhood!
Location
State AZ
County Maricopa
Community Cavalier Estates 6
Direction North on 40th street from Shea, Weston Cortez to home on the left.
Rooms
Other Rooms Great Room
Den/Bedroom Plus 3
Separate Den/Office N
Interior
Interior Features No Interior Steps, Pantry, 3/4 Bath Master Bdrm
Heating Natural Gas
Cooling Refrigeration, Ceiling Fan(s)
Flooring Laminate, Tile
Fireplaces Number No Fireplace
Fireplaces Type None
Fireplace No
Window Features Double Pane Windows
SPA None,Heated
Laundry Wshr/Dry HookUp Only
Exterior
Exterior Feature Covered Patio(s), Patio, Private Yard, Storage
Parking Features Attch'd Gar Cabinets, Dir Entry frm Garage, Electric Door Opener, Separate Strge Area, Temp Controlled
Garage Spaces 2.0
Garage Description 2.0
Fence Block
Pool Diving Pool, Fenced, Private
Utilities Available APS, SW Gas
Amenities Available None
View Mountain(s)
Roof Type Composition
Private Pool Yes
Building
Lot Description Sprinklers In Rear, Sprinklers In Front, Alley, Desert Front, Grass Back
Story 1
Builder Name Cavalier
Sewer Public Sewer
Water City Water
Architectural Style Ranch
Structure Type Covered Patio(s),Patio,Private Yard,Storage
New Construction No
Schools
Elementary Schools Mercury Mine Elementary School
Middle Schools Shea Middle School
High Schools Shadow Mountain High School
School District Paradise Valley Unified District
Others
HOA Fee Include No Fees
Senior Community No
Tax ID 166-34-190
Ownership Fee Simple
Acceptable Financing Cash, Conventional, FHA, VA Loan
Horse Property N
Listing Terms Cash, Conventional, FHA, VA Loan
Financing Conventional
Read Less
Want to know what your home might be worth? Contact us for a FREE valuation!

Our team is ready to help you sell your home for the highest possible price ASAP

Copyright 2024 Arizona Regional Multiple Listing Service, Inc. All rights reserved.
Bought with Non-MLS Office






