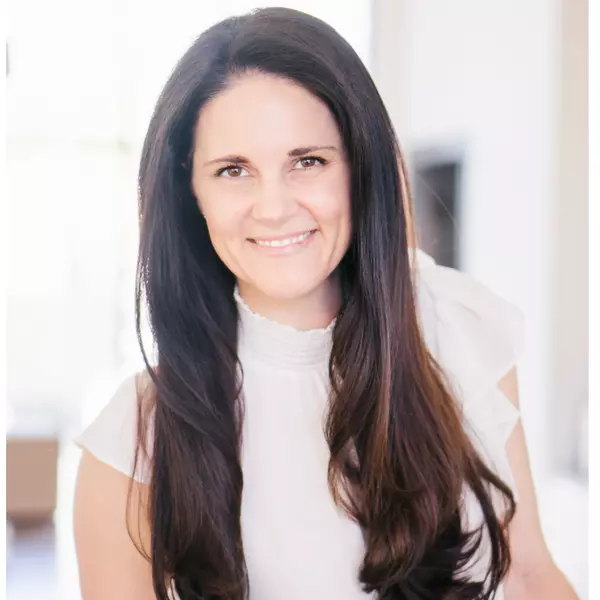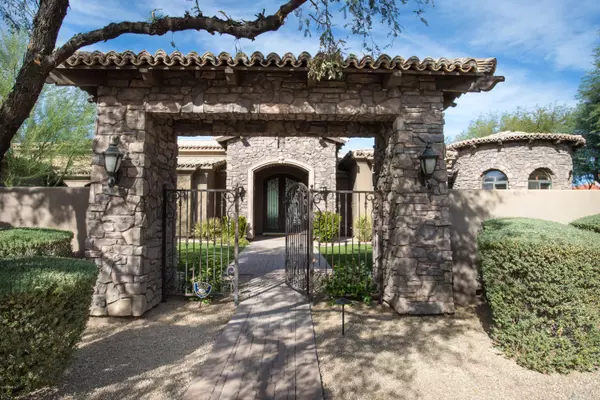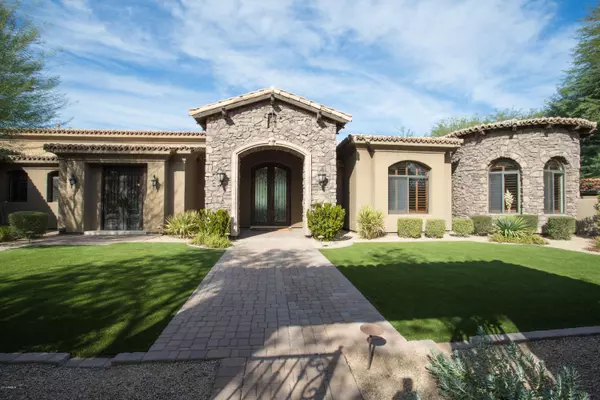$1,860,000
$1,995,000
6.8%For more information regarding the value of a property, please contact us for a free consultation.
6020 E DOUBLETREE RANCH Road Paradise Valley, AZ 85253
5 Beds
5.5 Baths
5,943 SqFt
Key Details
Sold Price $1,860,000
Property Type Single Family Home
Sub Type Single Family - Detached
Listing Status Sold
Purchase Type For Sale
Square Footage 5,943 sqft
Price per Sqft $312
Subdivision Paradise Green Lot 1-33
MLS Listing ID 6005669
Sold Date 01/27/20
Bedrooms 5
HOA Y/N No
Originating Board Arizona Regional Multiple Listing Service (ARMLS)
Year Built 2004
Annual Tax Amount $10,747
Tax Year 2019
Lot Size 0.960 Acres
Acres 0.96
Property Description
TIMELESS DESERT WINDS CUSTOM HOME BUILT FOR THE SELLER IN 2004 BUT LOOKS LIKE IT WAS BUILT IN 2019. PERFECT FAMILY HOME WITH 4 BEDROOMS /4.5 BATHS PLUS 2 OFFICES IN MAIN HOUSE AND 466 SQFT GUEST HOUSE HAS 1 BEDROOM/1 BATH PLUS MINI KITCHEN. ALL BEDROOMS HAVE EN SUITES. GUEST ROOMS AND FLEX ROOM ARE ON ONE END WITH SEPARATE OFFICE ON THE OPPOSITE WITH WITH MASTER SUITE WHICH INCLUDES ATTACHED WORKOUT/NURSERY ROOM.NELWOLY INSTALLED VINTAGE FRENCH OAK FLOORS IN KITCHEN,LIVING,FAMILY, MASTER AND OFFICE. ALL NEW INTERIOR PAINT. GREAT GUESTHOUSE STUDIO SET UP. LARGE BACKYARD WITH HUGE GRASS LOT, PEBBLE TEC PLAY POOL WITH H2O FEATURE, GAS FP & B/I BBQ. FOUR CAR GARAGE WITH EBUILT INS. PAVER ENTRY WAY WITH TURF GRASS LOCATED ON BOTH SIDES. SQUARE FOOTAGE & BDR COUNT INCLUDES THE GUEST CASITA.
Location
State AZ
County Maricopa
Community Paradise Green Lot 1-33
Direction WEST ON DOUBLETREE RANCH ROAD TO HOME ON NORTH SIDE
Rooms
Other Rooms Library-Blt-in Bkcse, ExerciseSauna Room, Great Room, Family Room
Master Bedroom Split
Den/Bedroom Plus 7
Separate Den/Office Y
Interior
Interior Features Walk-In Closet(s), Eat-in Kitchen, Breakfast Bar, 9+ Flat Ceilings, Fire Sprinklers, Kitchen Island, Pantry, Double Vanity, Full Bth Master Bdrm, Separate Shwr & Tub, Granite Counters
Heating Natural Gas
Cooling Refrigeration, Programmable Thmstat, Ceiling Fan(s)
Flooring Carpet, Tile, Wood
Fireplaces Type 2 Fireplace, Exterior Fireplace, Family Room, Gas
Fireplace Yes
Window Features Double Pane Windows
SPA None
Laundry Dryer Included, Inside, Washer Included
Exterior
Exterior Feature Covered Patio(s), Separate Guest House
Parking Features Attch'd Gar Cabinets, Electric Door Opener, RV Gate, RV Access/Parking
Garage Spaces 4.0
Garage Description 4.0
Fence Block
Pool Private
Utilities Available APS, SW Gas
Amenities Available None
Roof Type Tile
Building
Lot Description Desert Back, Desert Front, Gravel/Stone Front, Gravel/Stone Back, Grass Back, Auto Timer H2O Front, Auto Timer H2O Back
Story 1
Builder Name DESERT WINDS
Sewer Public Sewer
Water City Water
Structure Type Covered Patio(s), Separate Guest House
New Construction No
Schools
Elementary Schools Cherokee Elementary School
Middle Schools Cocopah Middle School
High Schools Chaparral High School
School District Scottsdale Unified District
Others
HOA Fee Include No Fees
Senior Community No
Tax ID 168-38-017
Ownership Fee Simple
Acceptable Financing Cash, Conventional
Horse Property N
Listing Terms Cash, Conventional
Financing Cash
Read Less
Want to know what your home might be worth? Contact us for a FREE valuation!

Our team is ready to help you sell your home for the highest possible price ASAP

Copyright 2024 Arizona Regional Multiple Listing Service, Inc. All rights reserved.
Bought with Realty Executives






