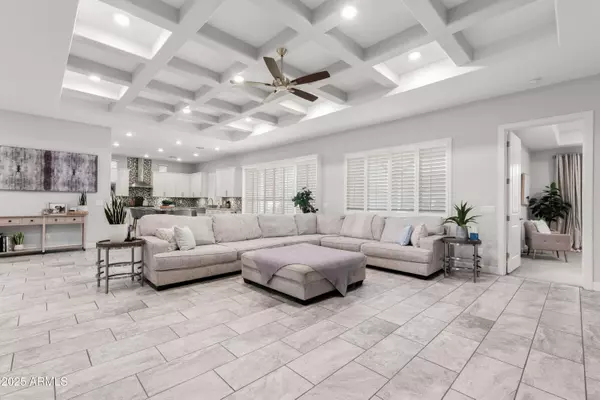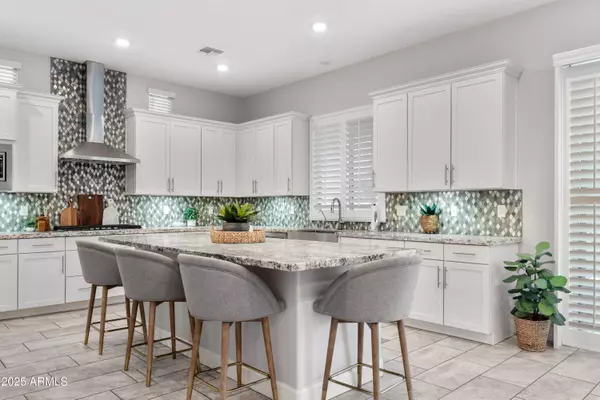20981 E WATFORD Drive Queen Creek, AZ 85142
3 Beds
3.5 Baths
3,232 SqFt
OPEN HOUSE
Sun Mar 02, 10:00am - 2:00pm
UPDATED:
02/28/2025 02:41 AM
Key Details
Property Type Single Family Home
Sub Type Single Family - Detached
Listing Status Active
Purchase Type For Sale
Square Footage 3,232 sqft
Price per Sqft $275
Subdivision Bellero
MLS Listing ID 6827035
Style Ranch
Bedrooms 3
HOA Fees $175/mo
HOA Y/N Yes
Originating Board Arizona Regional Multiple Listing Service (ARMLS)
Year Built 2020
Annual Tax Amount $3,518
Tax Year 2024
Lot Size 0.289 Acres
Acres 0.29
Property Sub-Type Single Family - Detached
Property Description
The spacious 3-car garage, provides ample room for vehicles and storage. The expansive driveway gives additional parking for guests ensuring convenience. You can also easily access the backyard through two RV gates, providing plenty of room for all your outdoor equipment. Step outside to the backyard, where you'll find a built-in BBQ, a cozy fireplace, and lush artificial turf, offering a low-maintenance, green space perfect for outdoor activities and relaxation. Whether you're hosting gatherings or enjoying a quiet evening, this backyard provides the ideal setting for all your outdoor needs.
Don't miss your chance to own this extraordinary property that embodies luxury, comfort, and a vibrant lifestyle in the heart of Queen Creek.
Location
State AZ
County Maricopa
Community Bellero
Direction Turn East on Pegasus Parkway (east side of Ellsworth Rd, North of Empire Rd). Turn North into Bellero Estates at 120th Place, North to Watford Dr. West on Watford to 20981 E. Watford Dr.
Rooms
Master Bedroom Split
Den/Bedroom Plus 3
Separate Den/Office N
Interior
Interior Features Eat-in Kitchen, 9+ Flat Ceilings, No Interior Steps, Kitchen Island, Double Vanity, Full Bth Master Bdrm, Separate Shwr & Tub, High Speed Internet
Heating Natural Gas
Cooling Ceiling Fan(s), Programmable Thmstat, Refrigeration
Flooring Carpet, Tile
Fireplaces Type Exterior Fireplace
Fireplace Yes
Window Features Sunscreen(s),Dual Pane
SPA None
Laundry Wshr/Dry HookUp Only
Exterior
Exterior Feature Covered Patio(s), Built-in Barbecue
Parking Features Dir Entry frm Garage, Electric Door Opener, RV Gate
Garage Spaces 3.0
Garage Description 3.0
Fence Block
Pool None
Community Features Playground, Biking/Walking Path
Amenities Available Rental OK (See Rmks)
Roof Type Tile
Private Pool No
Building
Lot Description Sprinklers In Rear, Sprinklers In Front, Gravel/Stone Front, Gravel/Stone Back, Synthetic Grass Back, Auto Timer H2O Front, Auto Timer H2O Back
Story 1
Builder Name Elliot Homes
Sewer Public Sewer
Water City Water
Architectural Style Ranch
Structure Type Covered Patio(s),Built-in Barbecue
New Construction No
Schools
Elementary Schools Schnepf Elementary School
Middle Schools Newell Barney College Preparatory School
High Schools Crismon High School
School District Queen Creek Unified District
Others
HOA Name Bellero Estates
HOA Fee Include Maintenance Grounds
Senior Community No
Tax ID 314-07-750
Ownership Fee Simple
Acceptable Financing Conventional, FHA, VA Loan
Horse Property N
Listing Terms Conventional, FHA, VA Loan

Copyright 2025 Arizona Regional Multiple Listing Service, Inc. All rights reserved.





