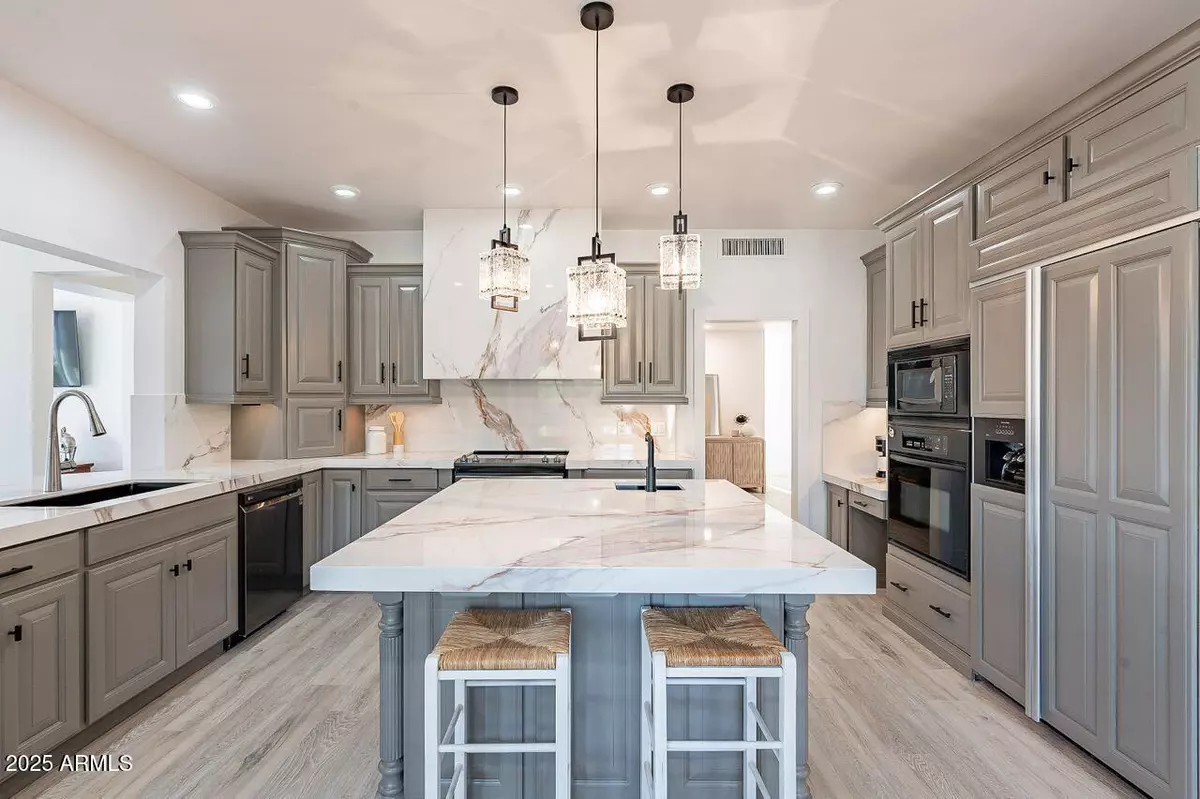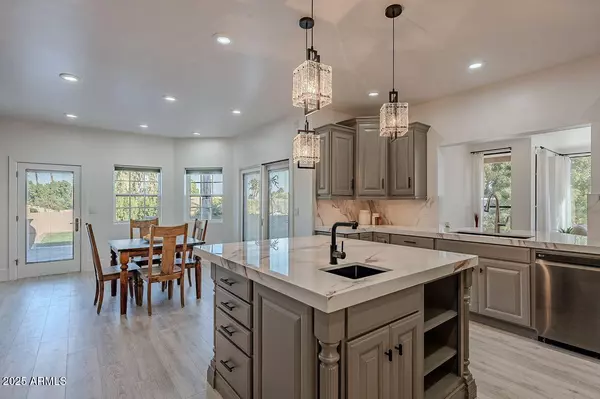12015 S TUZIGOOT Drive Phoenix, AZ 85044
6 Beds
4 Baths
5,062 SqFt
UPDATED:
02/19/2025 07:33 AM
Key Details
Property Type Single Family Home
Sub Type Single Family - Detached
Listing Status Active
Purchase Type For Sale
Square Footage 5,062 sqft
Price per Sqft $325
Subdivision Ahwatukee Custom Estates
MLS Listing ID 6806265
Bedrooms 6
HOA Fees $391/ann
HOA Y/N Yes
Originating Board Arizona Regional Multiple Listing Service (ARMLS)
Year Built 1984
Annual Tax Amount $9,201
Tax Year 2024
Lot Size 0.526 Acres
Acres 0.53
Property Sub-Type Single Family - Detached
Property Description
Imagine starting your morning with a fresh cup of coffee as the soft dawn light spills across your professional interior designer retreat in beautiful Ahwatukee. This isn't just a dream it's the lifestyle waiting for you! Step into a world of casual elegance and vibrant comfort. From the moment you walk in, soaring vaulted ceilings, breathtaking views, and resort-style landscaping greet you at every bend in the exclusive Ahwatukee Custom Estates Neighborhood at Warner Elliot Loop and Equestrian Drive. Live effortlessly in the open concept where the living, dining, and kitchen areas flow seamlessly together, perfect for lively get-togethers or quiet evenings. Enjoy direct patio access to embrace Arizona's famous indoor/outdoor living. An abundance of natural light sets a sleek, chic, modern tone. The updated kitchen is a chef's delight! With brand-new quartz countertops, stylish backsplash, double ovens, and top-of-the-line appliances including soft-close cabinets and a Sub-Zero-style fridge; this space is as functional as it is stunning. With a plethora of counter space and a view of your resort-styled backyard - dish duty becomes a playful debate! Retreat to your private sanctuary in the primary suite, where breathtaking sunrise views and a spacious wrap-around patio; the perfect spot for morning meditation and an afternoon break. Three additional bedrooms upstairs boasting large closets, plus a convenient main-level bed and full bath, can be an ideal floor plan for multigenerational living or live-in help. The oversized garage, complete with expanded storage and a private entrance to the RV gate, leads to your fully enclosed, resort-landscaped backyard. The bonus level with a separate walk-out to the exterior, includes a game room, entertainment space, full bath, and workout area.
All this, set against the stunning backdrop of South Mountain, award-winning schools within walking distance, golf, hiking, biking, arts, and shopping are minutes away. This isn't just a house it's a vibrant, resort-style lifestyle waiting to be embraced. Your paradise awaits!
Location
State AZ
County Maricopa
Community Ahwatukee Custom Estates
Direction From Warner Elliot Loop, head up the hill. Home is on the corner.
Rooms
Other Rooms Separate Workshop, Great Room, Media Room, Family Room
Basement Finished, Walk-Out Access, Full
Master Bedroom Upstairs
Den/Bedroom Plus 6
Separate Den/Office N
Interior
Interior Features Upstairs, Eat-in Kitchen, Breakfast Bar, Fire Sprinklers, Kitchen Island, Pantry, Double Vanity, Full Bth Master Bdrm, High Speed Internet
Heating Electric
Cooling Ceiling Fan(s), Programmable Thmstat, Refrigeration
Flooring Laminate, Tile
Fireplaces Type 2 Fireplace
Fireplace Yes
Window Features Sunscreen(s),Dual Pane,Tinted Windows,Vinyl Frame
SPA None
Exterior
Exterior Feature Balcony, Covered Patio(s), Playground, Patio, Private Yard, Storage
Parking Features RV Gate, Electric Vehicle Charging Station(s)
Garage Spaces 3.0
Garage Description 3.0
Fence Block
Pool Private
Community Features Biking/Walking Path
Amenities Available Rental OK (See Rmks)
View City Lights, Mountain(s)
Roof Type Tile
Accessibility Zero-Grade Entry
Private Pool Yes
Building
Lot Description Sprinklers In Rear, Sprinklers In Front, Corner Lot, Desert Front, Grass Back, Auto Timer H2O Front, Auto Timer H2O Back
Story 2
Builder Name Custom Home
Sewer Public Sewer
Water City Water
Structure Type Balcony,Covered Patio(s),Playground,Patio,Private Yard,Storage
New Construction No
Schools
Elementary Schools Kyrene De La Colina School
Middle Schools Kyrene Centennial Middle School
High Schools Mountain Pointe High School
School District Tempe Union High School District
Others
HOA Name ACE
HOA Fee Include Maintenance Grounds
Senior Community No
Tax ID 301-56-428
Ownership Fee Simple
Acceptable Financing Conventional, VA Loan
Horse Property N
Horse Feature Arena, Corral(s)
Listing Terms Conventional, VA Loan

Copyright 2025 Arizona Regional Multiple Listing Service, Inc. All rights reserved.





