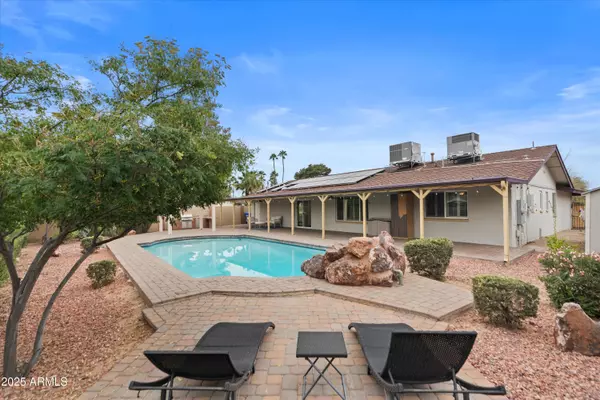11431 N 37TH Place Phoenix, AZ 85028
4 Beds
2 Baths
1,902 SqFt
UPDATED:
02/17/2025 07:55 AM
Key Details
Property Type Single Family Home
Sub Type Single Family - Detached
Listing Status Active
Purchase Type For Sale
Square Footage 1,902 sqft
Price per Sqft $375
Subdivision Cavalier Estates Unit 5
MLS Listing ID 6820749
Style Ranch
Bedrooms 4
HOA Y/N No
Originating Board Arizona Regional Multiple Listing Service (ARMLS)
Year Built 1970
Annual Tax Amount $2,208
Tax Year 2024
Lot Size 10,144 Sqft
Acres 0.23
Property Sub-Type Single Family - Detached
Property Description
Enjoy energy efficiency with fully paid-off solar panels, and low utility costs. Step outside to an expansive, low-maintenance backyard, an entertainer's paradise with plenty of room for outdoor gatherings.
Minutes from the Phoenix Mountain Preserve, and access to some of the best hiking and biking trails in the Valley and less than five minutes from the New PV Mall redevelopment, offering premier shopping, dining, and entertainment, with Scottsdale's top attractions just beyond.
Come experience this rare opportunity! House has had many upgrades including New A/C, water heater and sewer lines.
Location
State AZ
County Maricopa
Community Cavalier Estates Unit 5
Direction Use GPS - East on Cholla, left on N 37th St right on 37th Pl
Rooms
Other Rooms Great Room, Family Room
Den/Bedroom Plus 4
Separate Den/Office N
Interior
Interior Features 9+ Flat Ceilings, 3/4 Bath Master Bdrm, High Speed Internet, Granite Counters
Heating Natural Gas
Cooling Ceiling Fan(s), Refrigeration
Flooring Laminate, Vinyl, Tile
Fireplaces Number No Fireplace
Fireplaces Type None
Fireplace No
Window Features Dual Pane
SPA None
Exterior
Exterior Feature Covered Patio(s), Gazebo/Ramada, Patio, Storage, Built-in Barbecue
Parking Features RV Gate
Carport Spaces 2
Fence Block
Pool Private
Community Features Playground, Biking/Walking Path
Amenities Available None
Roof Type Composition
Private Pool Yes
Building
Lot Description Desert Back, Desert Front, Cul-De-Sac
Story 1
Builder Name Unkn
Sewer Public Sewer
Water City Water
Architectural Style Ranch
Structure Type Covered Patio(s),Gazebo/Ramada,Patio,Storage,Built-in Barbecue
New Construction No
Schools
Elementary Schools Mercury Mine Elementary School
Middle Schools Shea Middle School
High Schools Shadow Mountain High School
School District Paradise Valley Unified District
Others
HOA Fee Include No Fees
Senior Community No
Tax ID 166-34-106
Ownership Fee Simple
Acceptable Financing Conventional, FHA, VA Loan
Horse Property N
Listing Terms Conventional, FHA, VA Loan

Copyright 2025 Arizona Regional Multiple Listing Service, Inc. All rights reserved.





