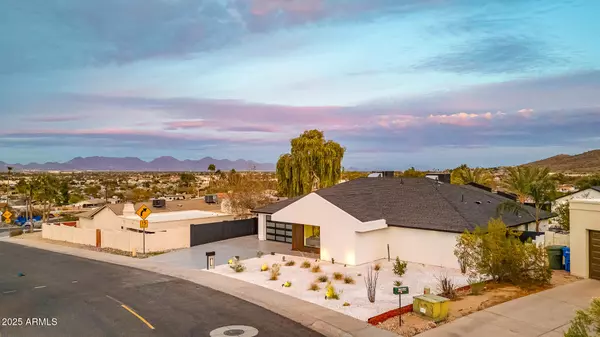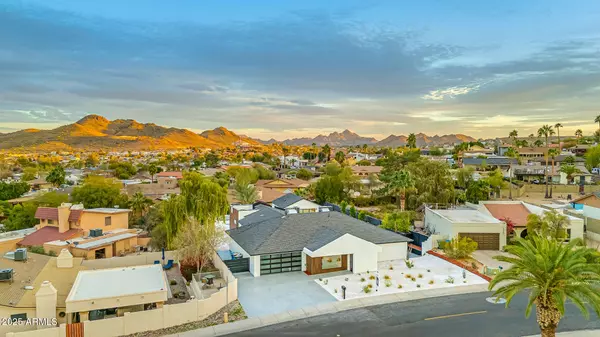1955 E GREENWAY Road Phoenix, AZ 85022
6 Beds
5.5 Baths
4,365 SqFt
OPEN HOUSE
Sun Feb 16, 11:00am - 2:00pm
Sat Feb 15, 11:00am - 2:00pm
UPDATED:
02/13/2025 08:47 PM
Key Details
Property Type Single Family Home
Sub Type Single Family - Detached
Listing Status Active
Purchase Type For Sale
Square Footage 4,365 sqft
Price per Sqft $451
Subdivision Lookout Mountain Views Unit 3 Lots 78-122
MLS Listing ID 6818941
Style Ranch
Bedrooms 6
HOA Y/N No
Originating Board Arizona Regional Multiple Listing Service (ARMLS)
Year Built 1979
Annual Tax Amount $3,404
Tax Year 2024
Lot Size 0.357 Acres
Acres 0.36
Property Sub-Type Single Family - Detached
Property Description
This 6 bedroom 5.5 bathroom home features a gourmet kitchen that is a true culinary masterpiece, featuring a butler's pantry and a striking double waterfall island, perfect for both cooking and entertaining. Every generously sized bedroom comes with its own private en suite bath, offering the utmost comfort and privacy. The opulent primary suite includes a custom walk-in closet and a spa-like bathroom, complete with a steam room, european towel warmer, and a show-stopping surprise bathtub feature that you'll have to see for yourself.
Every bathroom is equipped with bidets, elevating the level of luxury and convenience throughout the home. This is the epitome of modern elegance, offering the ultimate in comfort, privacy, and sophistication. Don't miss out on this opportunity to own the best home on the mountain!
Location
State AZ
County Maricopa
Community Lookout Mountain Views Unit 3 Lots 78-122
Direction Heading north on Cave Creek Rd., head west on Greenway Rd, up hill just past 19th Way, home is on the left
Rooms
Other Rooms Separate Workshop, Great Room, Family Room, BonusGame Room
Den/Bedroom Plus 7
Separate Den/Office N
Interior
Interior Features Eat-in Kitchen, Soft Water Loop, Pantry, 3/4 Bath Master Bdrm, Double Vanity, High Speed Internet
Heating Electric
Cooling Ceiling Fan(s), Programmable Thmstat, Refrigeration
Flooring Carpet, Vinyl, Tile
Fireplaces Number No Fireplace
Fireplaces Type None
Fireplace No
Window Features Sunscreen(s)
SPA None
Laundry WshrDry HookUp Only
Exterior
Exterior Feature Patio
Parking Features Electric Door Opener, RV Gate, Detached, RV Access/Parking
Garage Spaces 4.0
Garage Description 4.0
Fence Block
Pool None
Community Features Biking/Walking Path
Amenities Available None
View City Lights, Mountain(s)
Roof Type Composition
Private Pool No
Building
Lot Description Corner Lot, Desert Front, Dirt Back
Story 1
Builder Name Unknown
Sewer Public Sewer
Water City Water
Architectural Style Ranch
Structure Type Patio
New Construction No
Schools
Elementary Schools Campo Bello Elementary School
Middle Schools North Canyon High School
High Schools North Canyon High School
School District Paradise Valley Unified District
Others
HOA Fee Include No Fees
Senior Community No
Tax ID 214-49-027
Ownership Fee Simple
Acceptable Financing Conventional, FHA, VA Loan
Horse Property N
Listing Terms Conventional, FHA, VA Loan
Special Listing Condition Equitable Interest

Copyright 2025 Arizona Regional Multiple Listing Service, Inc. All rights reserved.





