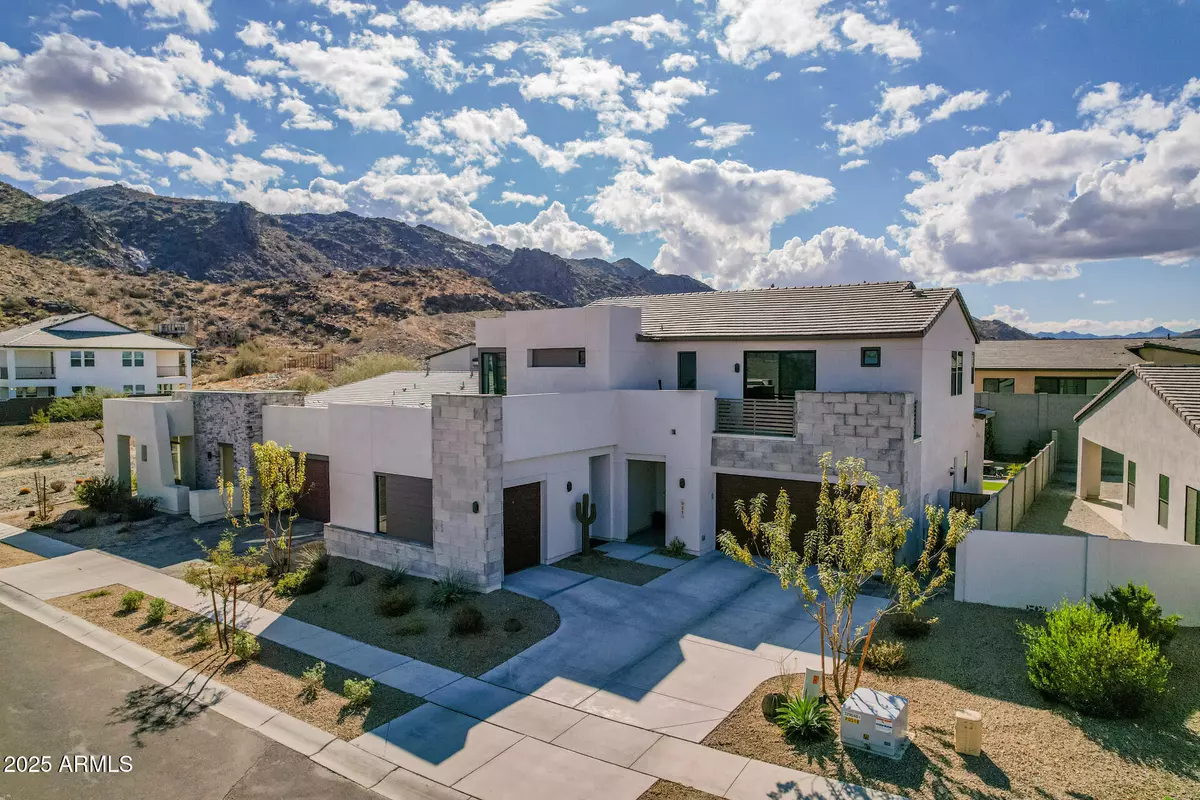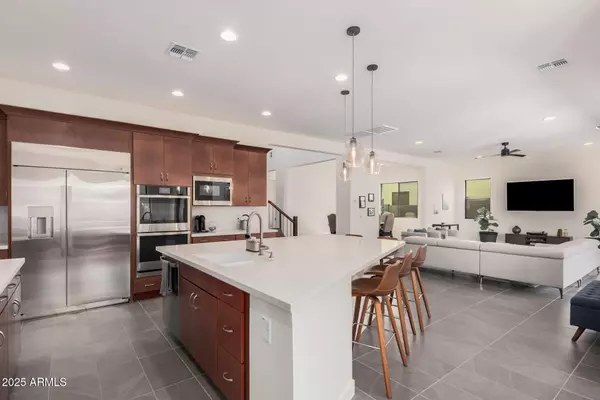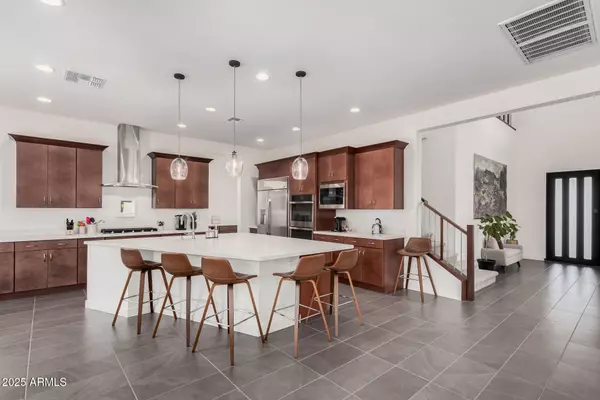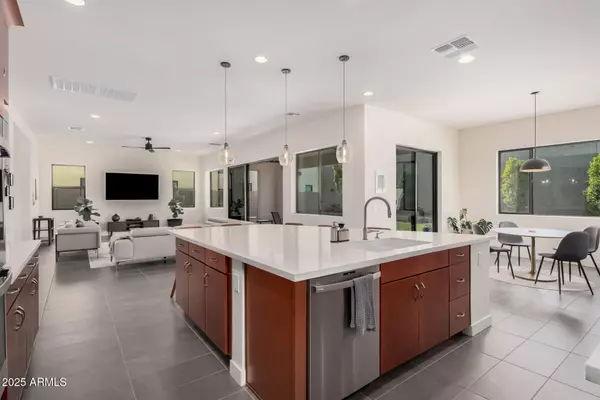921 E BUIST Avenue Phoenix, AZ 85042
5 Beds
3.5 Baths
3,834 SqFt
UPDATED:
02/11/2025 06:19 PM
Key Details
Property Type Single Family Home
Sub Type Single Family - Detached
Listing Status Active
Purchase Type For Sale
Square Footage 3,834 sqft
Price per Sqft $258
Subdivision Vistal Phase 2B
MLS Listing ID 6818549
Style Contemporary
Bedrooms 5
HOA Fees $190/mo
HOA Y/N Yes
Originating Board Arizona Regional Multiple Listing Service (ARMLS)
Year Built 2021
Annual Tax Amount $4,620
Tax Year 2024
Property Description
Downstairs guest quarters boasts a private entrance, living area, bathroom, bedroom, and access door to the main house. Outside, relax under the covered patio w/retractable screen.
A multi-slider plus slider at the dining nook lead to the fully landscaped back yard with extended covered patio, electric patio screens, pet grade turf and citrus trees.
The 3-car garage allows you to bring all your vehicles! Discover 3874 Sq Ft of living space, including a luminous living room, open den, and loft. The sliding pocket doors merge the indoor/outdoors.
The soft water loop allows drinking water at every faucet and a tankless water heater creates efficient water usage.
The beautiful and modern resort style community pool and amenities plus South Mountain hiking trails are within walking distance of this home with all the right upgrades.
This is quality of life at its finest.
Location
State AZ
County Maricopa
Community Vistal Phase 2B
Direction Baseline Rd head south on S 20th St, Turn south ... it turns into Dobbins Rd and follow around to 10th Way. Turn south to Avance Community gate.
Rooms
Other Rooms Guest Qtrs-Sep Entrn, Loft
Master Bedroom Split
Den/Bedroom Plus 7
Separate Den/Office Y
Interior
Interior Features Upstairs, Eat-in Kitchen, Breakfast Bar, 9+ Flat Ceilings, Kitchen Island, Pantry, Double Vanity, Full Bth Master Bdrm, Separate Shwr & Tub, High Speed Internet
Heating Natural Gas
Cooling Ceiling Fan(s), Refrigeration
Flooring Carpet, Tile
Fireplaces Number No Fireplace
Fireplaces Type None
Fireplace No
Window Features Dual Pane
SPA None
Laundry WshrDry HookUp Only
Exterior
Exterior Feature Balcony, Covered Patio(s), Separate Guest House
Parking Features Dir Entry frm Garage, Electric Door Opener
Garage Spaces 3.0
Garage Description 3.0
Fence Block
Pool None
Community Features Gated Community, Community Spa, Community Pool, Playground, Biking/Walking Path, Clubhouse, Fitness Center
Amenities Available Management
View Mountain(s)
Roof Type Tile
Private Pool No
Building
Lot Description Desert Front, Synthetic Grass Back
Story 2
Builder Name Tri Pointe
Sewer Public Sewer
Water City Water
Architectural Style Contemporary
Structure Type Balcony,Covered Patio(s), Separate Guest House
New Construction No
Schools
Elementary Schools Maxine O Bush Elementary School
Middle Schools Maxine O Bush Elementary School
High Schools South Mountain High School
School District Phoenix Union High School District
Others
HOA Name Avance
HOA Fee Include Maintenance Grounds
Senior Community No
Tax ID 300-71-446
Ownership Fee Simple
Acceptable Financing Conventional, FHA
Horse Property N
Listing Terms Conventional, FHA
Virtual Tour https://dashboard.listerassister.com/anon/website/virtual_tour/668570?view=mls

Copyright 2025 Arizona Regional Multiple Listing Service, Inc. All rights reserved.





