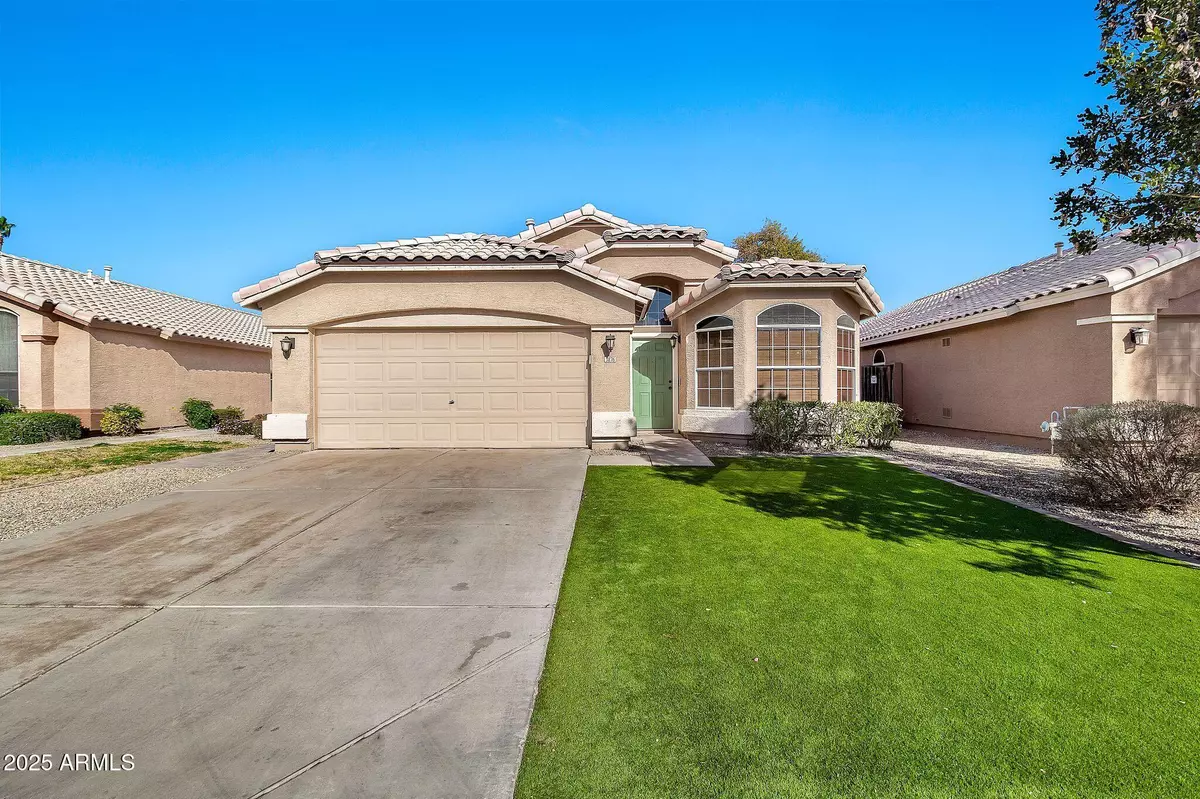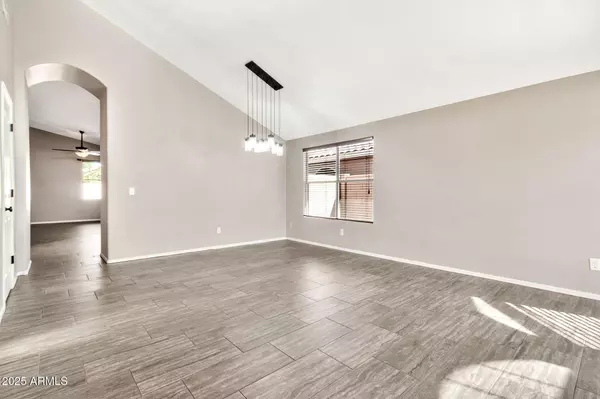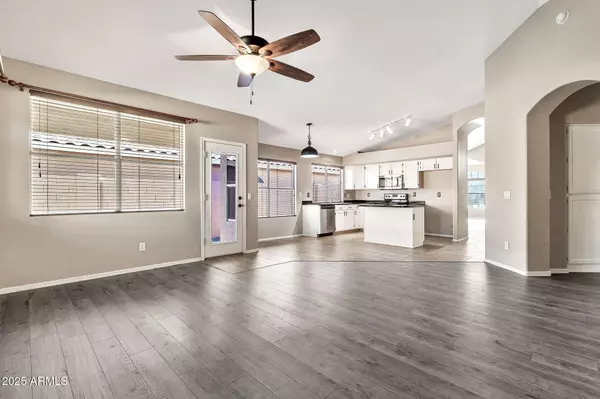3876 E SAN REMO Avenue Gilbert, AZ 85234
3 Beds
2 Baths
1,655 SqFt
UPDATED:
02/10/2025 04:52 PM
Key Details
Property Type Single Family Home
Sub Type Single Family - Detached
Listing Status Active
Purchase Type For Sale
Square Footage 1,655 sqft
Price per Sqft $287
Subdivision Carol Rae Ranch
MLS Listing ID 6813146
Style Ranch
Bedrooms 3
HOA Fees $275/qua
HOA Y/N Yes
Originating Board Arizona Regional Multiple Listing Service (ARMLS)
Year Built 1996
Annual Tax Amount $1,492
Tax Year 2024
Lot Size 5,227 Sqft
Acres 0.12
Property Sub-Type Single Family - Detached
Property Description
Location
State AZ
County Maricopa
Community Carol Rae Ranch
Direction Head West on Guadalupe Rd, Turn Right on N Bridlegate Dr, Right on E San Remo Ave, Home is on the Left.
Rooms
Other Rooms Great Room, Family Room
Master Bedroom Not split
Den/Bedroom Plus 3
Separate Den/Office N
Interior
Interior Features Eat-in Kitchen, Breakfast Bar, No Interior Steps, Vaulted Ceiling(s), Kitchen Island, Pantry, Double Vanity, Full Bth Master Bdrm, Separate Shwr & Tub, High Speed Internet, Laminate Counters
Heating Electric, Natural Gas
Cooling Ceiling Fan(s), Programmable Thmstat, Refrigeration
Flooring Laminate, Vinyl, Tile
Fireplaces Number No Fireplace
Fireplaces Type None
Fireplace No
Window Features Dual Pane
SPA None
Laundry WshrDry HookUp Only
Exterior
Exterior Feature Covered Patio(s), Patio
Parking Features Electric Door Opener
Garage Spaces 2.0
Garage Description 2.0
Fence Block
Pool None
Community Features Near Bus Stop, Playground, Biking/Walking Path
Amenities Available Rental OK (See Rmks)
Roof Type Tile
Private Pool No
Building
Lot Description Gravel/Stone Front, Gravel/Stone Back, Synthetic Grass Frnt, Auto Timer H2O Front, Auto Timer H2O Back
Story 1
Builder Name Continental
Sewer Public Sewer
Water City Water
Architectural Style Ranch
Structure Type Covered Patio(s),Patio
New Construction No
Schools
Elementary Schools Carol Rae Ranch Elementary
Middle Schools Highland Jr High School
High Schools Highland High School
School District Gilbert Unified District
Others
HOA Name Carol Rae Ranch
HOA Fee Include Maintenance Grounds
Senior Community No
Tax ID 304-07-427
Ownership Fee Simple
Acceptable Financing Conventional, FHA, VA Loan
Horse Property N
Listing Terms Conventional, FHA, VA Loan
Virtual Tour https://www.propertypanorama.com/instaview/armls/6813146#tour

Copyright 2025 Arizona Regional Multiple Listing Service, Inc. All rights reserved.





