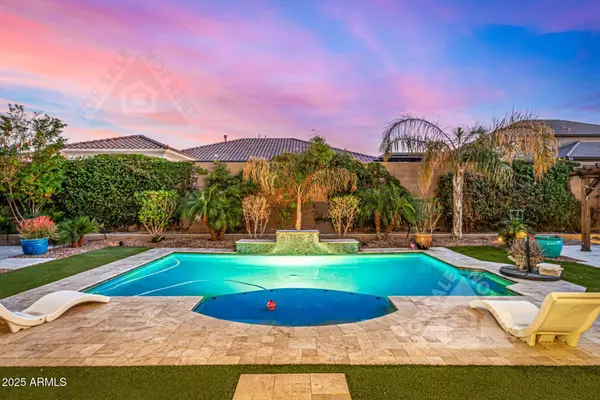3005 E VALENCIA Drive Phoenix, AZ 85042
4 Beds
3.5 Baths
3,999 SqFt
UPDATED:
02/09/2025 08:26 AM
Key Details
Property Type Single Family Home
Sub Type Single Family - Detached
Listing Status Active
Purchase Type For Sale
Square Footage 3,999 sqft
Price per Sqft $325
Subdivision Blossom Hills 2
MLS Listing ID 6816790
Style Ranch
Bedrooms 4
HOA Fees $142/mo
HOA Y/N Yes
Originating Board Arizona Regional Multiple Listing Service (ARMLS)
Year Built 2017
Annual Tax Amount $6,658
Tax Year 2024
Lot Size 0.323 Acres
Acres 0.32
Property Sub-Type Single Family - Detached
Property Description
The heart of the house is a chef-inspired kitchen that draws friends and family together. The kitchen is open to an expansive great room with views of the amazing backyard and pool area. Enjoy the flex space that can be another living area or even bedroom. The split floor plan has a generous master suite with room to make it your retreat! Spacious master bath with large, separate vanities, soaking tub, and spacious shower. You will love the huge master closet. There is a guest room with ensuite. Two secondary bedrooms share a Jack & Jill bathroom. The backyard has a large play pool, gazebo perfect for poolside grilling, a putting green and separate fire feature. Large outdoor covered patio overlooks the sparkling pool. Home prewired for surround sound.
Location
State AZ
County Maricopa
Community Blossom Hills 2
Direction West on Baseline Road, South on 29th Way. Enter through gate, left on Valencia Dr. to home.
Rooms
Other Rooms Library-Blt-in Bkcse, BonusGame Room
Master Bedroom Split
Den/Bedroom Plus 7
Separate Den/Office Y
Interior
Interior Features Eat-in Kitchen, Breakfast Bar, 9+ Flat Ceilings, No Interior Steps, Vaulted Ceiling(s), Kitchen Island, Pantry, Double Vanity, Full Bth Master Bdrm, Separate Shwr & Tub, High Speed Internet, Granite Counters
Heating Natural Gas
Cooling Ceiling Fan(s), Refrigeration
Flooring Tile
Fireplaces Number 1 Fireplace
Fireplaces Type 1 Fireplace, Exterior Fireplace
Fireplace Yes
Window Features Sunscreen(s),Dual Pane
SPA None
Laundry WshrDry HookUp Only
Exterior
Exterior Feature Covered Patio(s), Gazebo/Ramada, Patio, Built-in Barbecue
Parking Features Dir Entry frm Garage, Electric Door Opener
Garage Spaces 3.0
Garage Description 3.0
Fence Block
Pool Play Pool, Private
Community Features Biking/Walking Path
View Mountain(s)
Roof Type Tile
Private Pool Yes
Building
Lot Description Sprinklers In Rear, Sprinklers In Front, Desert Back, Desert Front, Gravel/Stone Front, Gravel/Stone Back, Synthetic Grass Back, Auto Timer H2O Front, Auto Timer H2O Back
Story 1
Builder Name STANDARD PACIFIC
Sewer Public Sewer
Water City Water
Architectural Style Ranch
Structure Type Covered Patio(s),Gazebo/Ramada,Patio,Built-in Barbecue
New Construction No
Schools
Elementary Schools Cloves C Campbell Sr Elementary School
Middle Schools Cloves C Campbell Sr Elementary School
High Schools South Mountain High School
School District Phoenix Union High School District
Others
HOA Name Blossom Hills
HOA Fee Include Maintenance Grounds,Street Maint
Senior Community No
Tax ID 301-26-671
Ownership Fee Simple
Acceptable Financing Conventional, 1031 Exchange, VA Loan
Horse Property N
Listing Terms Conventional, 1031 Exchange, VA Loan
Virtual Tour https://dashboard.listerassister.com/anon/website/virtual_tour/670278?view=mls

Copyright 2025 Arizona Regional Multiple Listing Service, Inc. All rights reserved.





