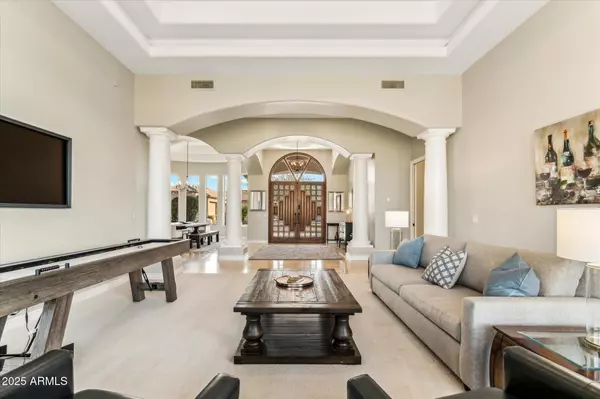402 E WINDMERE Drive Phoenix, AZ 85048
6 Beds
4.5 Baths
4,971 SqFt
UPDATED:
02/07/2025 04:37 AM
Key Details
Property Type Single Family Home
Sub Type Single Family - Detached
Listing Status Active Under Contract
Purchase Type For Sale
Square Footage 4,971 sqft
Price per Sqft $355
Subdivision Parcel 11-F At The Foothills Replat
MLS Listing ID 6812707
Bedrooms 6
HOA Fees $663
HOA Y/N Yes
Originating Board Arizona Regional Multiple Listing Service (ARMLS)
Year Built 2000
Annual Tax Amount $13,067
Tax Year 2024
Lot Size 0.591 Acres
Acres 0.59
Property Description
This property features 6 bedrooms and 4.5 bathrooms.
With stunning curb appeal, this home immediately catches the eye with its manicured landscaping, stately façade, and meticulously designed architectural details.
Upon entering through the impressive double doors, you will be greeted by a sophisticated formal living space with unobstructed mountain views. The flow into the formal living area as well as the kitchen and great room are ideal for entertaining or comfortable family living. The eat-in kitchen offers an abundance of cabinetry and counter space, an oversize island, a dedicated pantry, and mountain views! The great room features a cozy fireplace along with a wet bar.
The primary bedroom is a peaceful retreat complete with a fireplace and breathtaking mountain views, providing a serene backdrop. Large windows allow for tons of natural light. The spa-like bath features dual sinks, a walk-in steam shower, a fabulous soaking tub, and walk-in closet.
The other bedrooms are all generous in size! A jack-and-jill bath as well as an ensuite bath are both practical and functional.
Your weekends will be spent enjoying your backyard with majestic mountain views. The expansive covered patio provides the perfect setting for outdoor living, offering ample space for lounging, dining, or entertaining as well as a fire pit to gather around. The heated pool and spa allow for year around swimming. In addition, you will find multiple seating areas, artificial turf, beautiful desert landscaping, and a custom fabricated garden bed.
The oversized three-car garage provides abundant space for both vehicles and toys.
The community is within close proximity to hiking trails, shopping, dining, and freeway access. Top ranked Kyrene Schools and Desert Vista High School are an added benefit. Opportunity is knocking.
Location
State AZ
County Maricopa
Community Parcel 11-F At The Foothills Replat
Direction West on Chandler, South 3rd St, East on Windmere through Eagle Ridge gate. Home on left.
Rooms
Other Rooms Family Room
Master Bedroom Split
Den/Bedroom Plus 6
Separate Den/Office N
Interior
Interior Features Eat-in Kitchen, Breakfast Bar, No Interior Steps, Wet Bar, Kitchen Island, Pantry, 2 Master Baths, Double Vanity, Full Bth Master Bdrm, Separate Shwr & Tub, Tub with Jets, High Speed Internet, Granite Counters
Heating Electric, Propane
Cooling Ceiling Fan(s), Refrigeration
Flooring Carpet, Stone
Fireplaces Type 2 Fireplace, Two Way Fireplace, Fire Pit, Family Room, Master Bedroom, Gas
Fireplace Yes
Window Features Dual Pane
SPA Heated,Private
Exterior
Exterior Feature Circular Drive, Covered Patio(s)
Parking Features Electric Door Opener
Garage Spaces 3.0
Garage Description 3.0
Fence Block, Wrought Iron
Pool Play Pool, Heated, Private
Community Features Gated Community
Utilities Available Propane
Amenities Available Management
View City Lights, Mountain(s)
Roof Type Tile
Private Pool Yes
Building
Lot Description Sprinklers In Rear, Sprinklers In Front, Synthetic Grass Frnt, Synthetic Grass Back, Auto Timer H2O Front, Auto Timer H2O Back
Story 1
Builder Name Custom
Sewer Public Sewer
Water City Water
Structure Type Circular Drive,Covered Patio(s)
New Construction No
Schools
Elementary Schools Kyrene De La Sierra School
Middle Schools Kyrene Altadena Middle School
High Schools Desert Vista High School
School District Tempe Union High School District
Others
HOA Name Eagle Ridge
HOA Fee Include Maintenance Grounds
Senior Community No
Tax ID 300-96-496
Ownership Fee Simple
Acceptable Financing Conventional
Horse Property N
Listing Terms Conventional

Copyright 2025 Arizona Regional Multiple Listing Service, Inc. All rights reserved.





