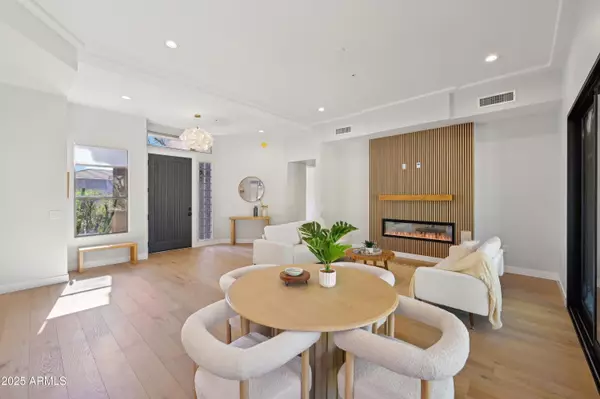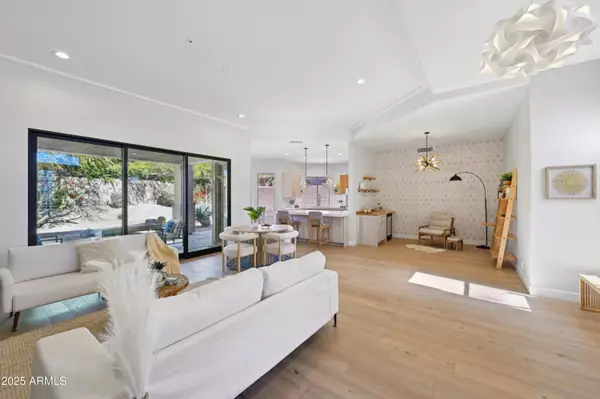6924 E Mighty Saguaro Way Scottsdale, AZ 85266
2 Beds
2 Baths
1,726 SqFt
OPEN HOUSE
Fri Feb 07, 2:00pm - 4:00pm
Sat Feb 08, 12:00pm - 5:00pm
UPDATED:
02/07/2025 07:45 PM
Key Details
Property Type Single Family Home
Sub Type Single Family - Detached
Listing Status Active
Purchase Type For Sale
Square Footage 1,726 sqft
Price per Sqft $694
Subdivision Terravita
MLS Listing ID 6816687
Style Ranch
Bedrooms 2
HOA Fees $1,356/qua
HOA Y/N Yes
Originating Board Arizona Regional Multiple Listing Service (ARMLS)
Year Built 1995
Annual Tax Amount $2,193
Tax Year 2024
Lot Size 7,814 Sqft
Acres 0.18
Property Description
THE TERRAVITA COUNTRY CLUB LIFESTYLE
Terravita with its newly renovated club (clubhouse, restaurant, fitness center) offers a country club lifestyle with luxurious amenities. Ride your golf cart to dinner! Bike throughout the community or enjoy the nature trails!
Terravita Golf and Country Club is a part of the Troon Privé network, and the 18-hole course with views of Black Mountain and lush Sonoran landscape is stunning. Homeowners in Terravita are members of the club (social membership with golf membership optional), and the amenities abound including:
Year-round heated resort pool with beach entry, lap lanes, cabanas, & heated spa.
Pickleball (6 dedicated courts) & Tennis (5 courts) with lessons available, round robin doubles drop-ins, clinics, & socials.
The Health & Wellness Center has a full gym with state-of-the-art equipment, spa locker rooms with steam rooms, and expert trainers onsite. The group fitness classes are extensive.
There is a full calendar of social activities including live entertainment, group outings to events, and a community center for club meetings.
Terravita is adjacent to the Terravita Marketplace with a Walgreens, UPS Store, bank, dining, and plans for an Ace Hardware. In addition, The Summit shopping center is across Scottsdale Rd and includes a Target, Starbucks, Safeway, Petsmart, CVS, dining & other conveniences.
Location
State AZ
County Maricopa
Community Terravita
Direction From Scottsdale Rd: West on Terravita Way to guard gate. Once past guard, LEFT (south) on 68th Pl. Then, right (south) on 68th Way and follow around to Mighty Saguaro to home on left.
Rooms
Other Rooms Great Room
Master Bedroom Split
Den/Bedroom Plus 2
Separate Den/Office N
Interior
Interior Features Eat-in Kitchen, Breakfast Bar, 9+ Flat Ceilings, Fire Sprinklers, No Interior Steps, Pantry, Double Vanity, Full Bth Master Bdrm, High Speed Internet, Granite Counters
Heating Natural Gas
Cooling Programmable Thmstat, Refrigeration
Flooring Tile, Wood
Fireplaces Number 1 Fireplace
Fireplaces Type 1 Fireplace, Living Room
Fireplace Yes
Window Features Dual Pane,Vinyl Frame
SPA None
Exterior
Exterior Feature Covered Patio(s), Patio, Private Yard
Parking Features Dir Entry frm Garage, Electric Door Opener
Garage Spaces 2.0
Garage Description 2.0
Fence Block
Pool None
Community Features Gated Community, Pickleball Court(s), Community Spa Htd, Community Spa, Community Pool Htd, Community Pool, Guarded Entry, Golf, Tennis Court(s), Biking/Walking Path, Clubhouse, Fitness Center
Amenities Available Management
Roof Type Tile,Foam
Private Pool No
Building
Lot Description Desert Back, Desert Front
Story 1
Builder Name Del Webb
Sewer Public Sewer
Water City Water
Architectural Style Ranch
Structure Type Covered Patio(s),Patio,Private Yard
New Construction No
Schools
Elementary Schools Black Mountain Elementary School
Middle Schools Sonoran Trails Middle School
High Schools Cactus Shadows High School
School District Cave Creek Unified District
Others
HOA Name Terravita Community
HOA Fee Include Maintenance Grounds
Senior Community No
Tax ID 216-50-504
Ownership Fee Simple
Acceptable Financing Conventional, 1031 Exchange
Horse Property N
Listing Terms Conventional, 1031 Exchange
Special Listing Condition Owner/Agent

Copyright 2025 Arizona Regional Multiple Listing Service, Inc. All rights reserved.





