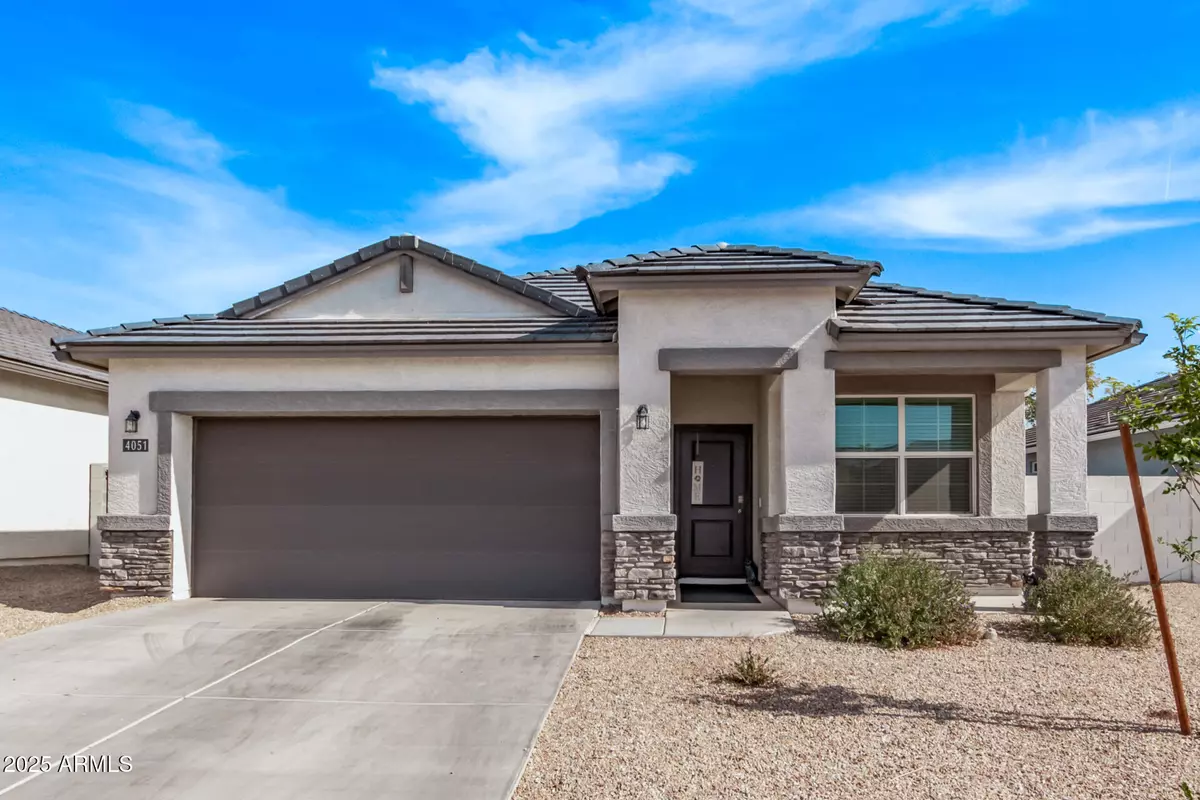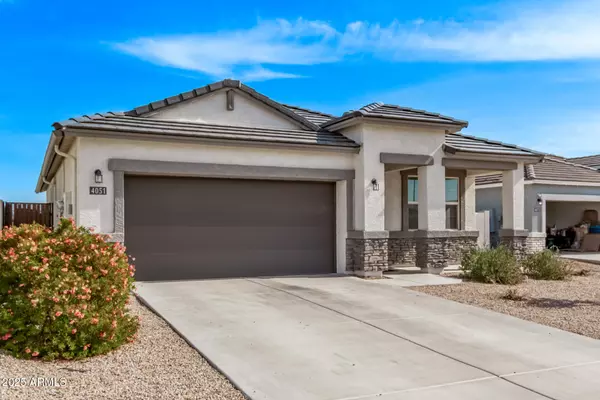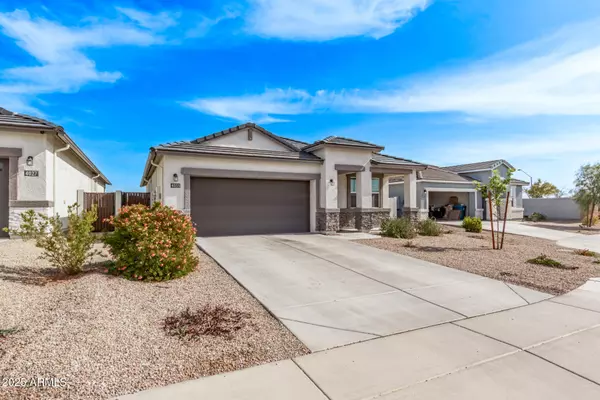4051 S 243RD Drive Buckeye, AZ 85326
3 Beds
2 Baths
1,318 SqFt
UPDATED:
02/10/2025 03:39 PM
Key Details
Property Type Single Family Home
Sub Type Single Family - Detached
Listing Status Active
Purchase Type For Sale
Square Footage 1,318 sqft
Price per Sqft $270
Subdivision Estrella Vista At Buckeye Amd
MLS Listing ID 6816580
Style Ranch
Bedrooms 3
HOA Y/N Yes
Originating Board Arizona Regional Multiple Listing Service (ARMLS)
Year Built 2023
Annual Tax Amount $1,838
Tax Year 2024
Lot Size 6,198 Sqft
Acres 0.14
Property Description
Location
State AZ
County Maricopa
Community Estrella Vista At Buckeye Amd
Direction Head north on S Apache Rd, Turn left onto W Burton Ave, Turn left onto 243rd Dr. Property will be on the left.
Rooms
Other Rooms Great Room
Den/Bedroom Plus 3
Separate Den/Office N
Interior
Interior Features Breakfast Bar, 9+ Flat Ceilings, No Interior Steps, Kitchen Island, Pantry, 3/4 Bath Master Bdrm, Double Vanity, High Speed Internet, Granite Counters
Heating Electric
Cooling Ceiling Fan(s), Refrigeration
Flooring Carpet, Tile
Fireplaces Number No Fireplace
Fireplaces Type None
Fireplace No
SPA None
Laundry WshrDry HookUp Only
Exterior
Exterior Feature Covered Patio(s), Gazebo/Ramada
Parking Features Dir Entry frm Garage, Electric Door Opener
Garage Spaces 2.0
Garage Description 2.0
Fence Block
Pool None
Community Features Playground, Biking/Walking Path
Amenities Available Management
Roof Type Tile
Private Pool No
Building
Lot Description Desert Back, Desert Front, Cul-De-Sac, Synthetic Grass Back
Story 1
Builder Name UNK
Sewer Public Sewer
Water City Water
Architectural Style Ranch
Structure Type Covered Patio(s),Gazebo/Ramada
New Construction No
Schools
Elementary Schools Steven R. Jasinski Elementary School
Middle Schools Steven R. Jasinski Elementary School
High Schools Youngker High School
School District Buckeye Union High School District
Others
HOA Name Estrella Vista
HOA Fee Include Maintenance Grounds
Senior Community No
Tax ID 504-24-807
Ownership Fee Simple
Acceptable Financing Conventional, FHA, VA Loan
Horse Property N
Listing Terms Conventional, FHA, VA Loan

Copyright 2025 Arizona Regional Multiple Listing Service, Inc. All rights reserved.





