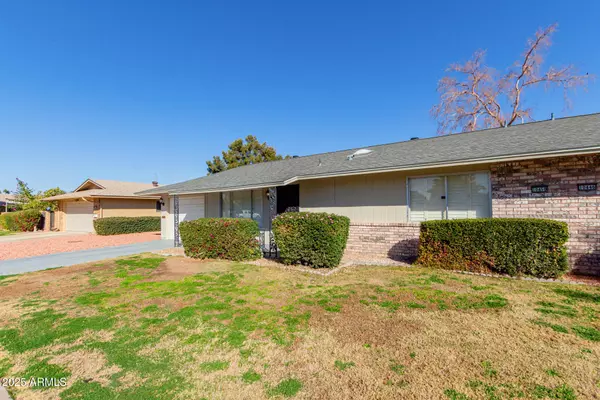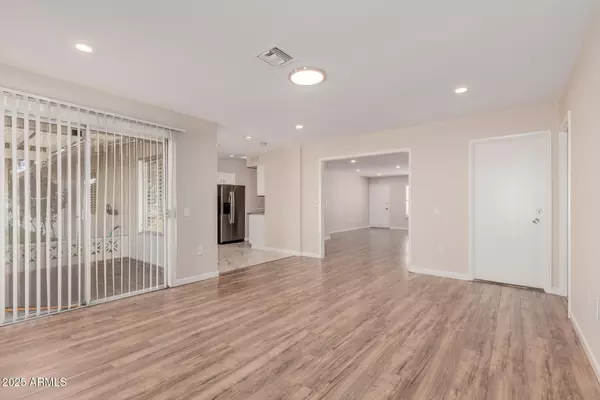10450 W CAMPANA Drive Sun City, AZ 85351
2 Beds
1.75 Baths
1,464 SqFt
OPEN HOUSE
Sun Feb 09, 8:00am - 11:00am
UPDATED:
02/07/2025 04:50 PM
Key Details
Property Type Single Family Home
Sub Type Gemini/Twin Home
Listing Status Active
Purchase Type For Sale
Square Footage 1,464 sqft
Price per Sqft $187
Subdivision Sun City Unit 34B
MLS Listing ID 6816232
Style Ranch
Bedrooms 2
HOA Fees $430/mo
HOA Y/N Yes
Originating Board Arizona Regional Multiple Listing Service (ARMLS)
Year Built 1977
Annual Tax Amount $832
Tax Year 2024
Lot Size 3,709 Sqft
Acres 0.09
Property Description
Location
State AZ
County Maricopa
Community Sun City Unit 34B
Direction From the Loop 101 - West on Bell Rd; South on Del Webb Blvd; East on Loma Blanca Dr; North on Campana Dr (loops East); home on left.
Rooms
Other Rooms Great Room, Family Room
Master Bedroom Not split
Den/Bedroom Plus 2
Separate Den/Office N
Interior
Interior Features Eat-in Kitchen, No Interior Steps, Pantry, 3/4 Bath Master Bdrm, High Speed Internet, Granite Counters
Heating Electric
Cooling Ceiling Fan(s), Refrigeration
Flooring Laminate, Tile
Fireplaces Number No Fireplace
Fireplaces Type None
Fireplace No
Window Features Sunscreen(s)
SPA None
Exterior
Exterior Feature Covered Patio(s)
Parking Features Dir Entry frm Garage, Electric Door Opener
Garage Spaces 1.0
Garage Description 1.0
Fence None
Pool None
Community Features Community Spa Htd, Community Pool, Golf, Tennis Court(s), Racquetball, Biking/Walking Path, Clubhouse, Fitness Center
Amenities Available FHA Approved Prjct, Management, Rental OK (See Rmks), VA Approved Prjct
Roof Type Composition
Private Pool No
Building
Lot Description Grass Front, Grass Back
Story 1
Builder Name Del Webb
Sewer Public Sewer
Water City Water
Architectural Style Ranch
Structure Type Covered Patio(s)
New Construction No
Schools
Elementary Schools Peoria Ecampus
Middle Schools Peoria Ecampus
High Schools Adult
School District Adult
Others
HOA Name Bell 26
HOA Fee Include Insurance,Sewer,Maintenance Grounds,Street Maint,Front Yard Maint,Trash,Water,Maintenance Exterior
Senior Community Yes
Tax ID 230-01-495
Ownership Fee Simple
Acceptable Financing Conventional, FHA, VA Loan
Horse Property N
Listing Terms Conventional, FHA, VA Loan
Special Listing Condition Age Restricted (See Remarks)

Copyright 2025 Arizona Regional Multiple Listing Service, Inc. All rights reserved.





