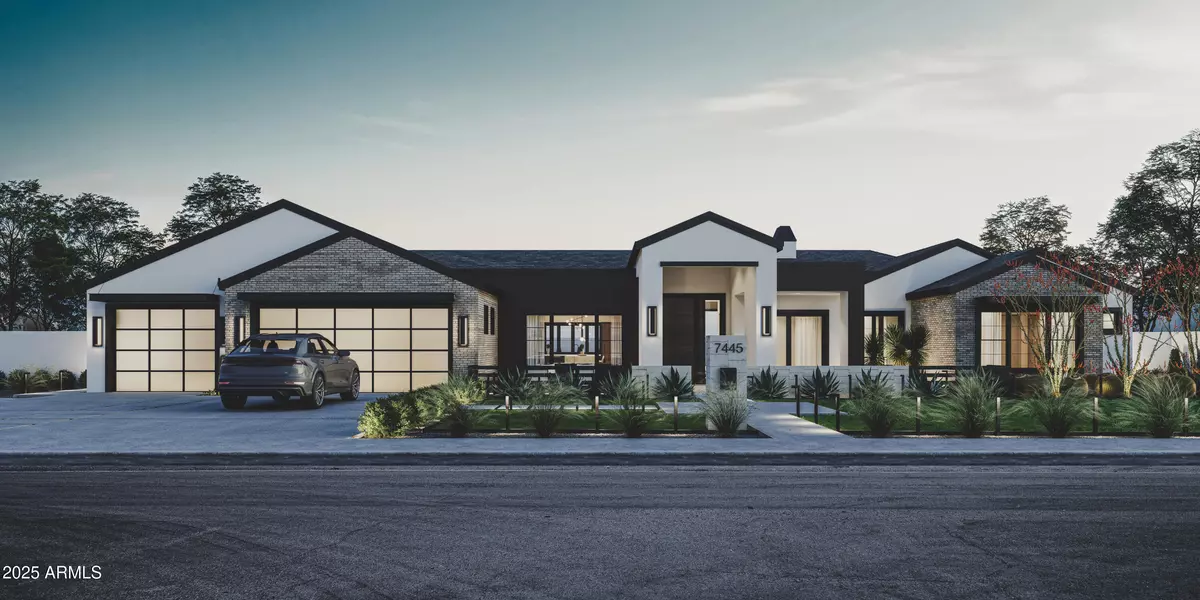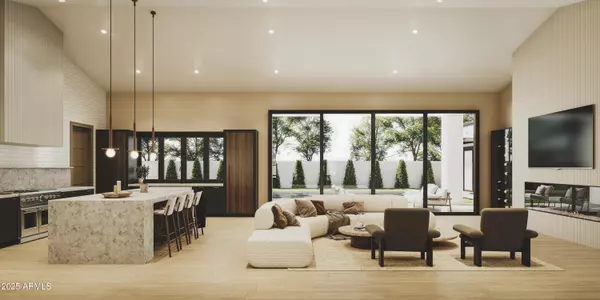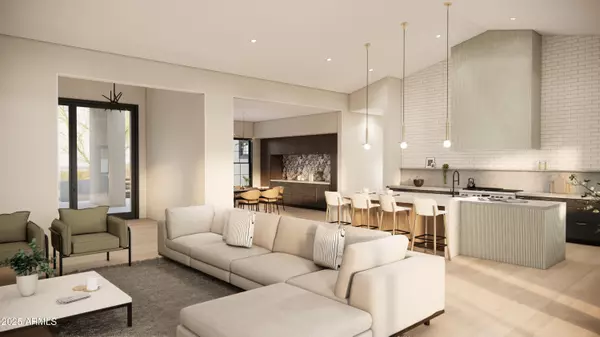7445 E VISTA Drive Scottsdale, AZ 85250
6 Beds
7.5 Baths
6,153 SqFt
UPDATED:
02/04/2025 11:34 PM
Key Details
Property Type Single Family Home
Sub Type Single Family - Detached
Listing Status Active
Purchase Type For Sale
Square Footage 6,153 sqft
Price per Sqft $860
Subdivision Vista Bonita Lot 1-8, 20-28
MLS Listing ID 6815488
Bedrooms 6
HOA Y/N No
Originating Board Arizona Regional Multiple Listing Service (ARMLS)
Year Built 2025
Annual Tax Amount $2,238
Tax Year 2024
Lot Size 0.425 Acres
Acres 0.42
Property Description
The heart of the home boasts a chef's kitchen with a butler's pantry, seamlessly blending into the expansive indoor/outdoor living spaces. The resort-style backyard is an entertainer's dream, featuring a luxuriously upgraded pool, spa, lush landscaping, and a dedicated pool bath. Every detail has been meticulously curated for the ultimate in modern luxury. Don't miss this rare opportunity to own a truly one-of-a-kind estate!
Location
State AZ
County Maricopa
Community Vista Bonita Lot 1-8, 20-28
Rooms
Other Rooms Guest Qtrs-Sep Entrn, Great Room, Media Room, BonusGame Room
Basement Finished
Guest Accommodations 840.0
Master Bedroom Split
Den/Bedroom Plus 8
Separate Den/Office Y
Interior
Interior Features Kitchen Island, Double Vanity, Full Bth Master Bdrm, Separate Shwr & Tub
Heating Natural Gas
Cooling Ceiling Fan(s), Programmable Thmstat, Refrigeration
Flooring Tile, Wood
Fireplaces Type 2 Fireplace
Fireplace Yes
SPA Heated,Private
Laundry WshrDry HookUp Only
Exterior
Exterior Feature Covered Patio(s), Patio, Built-in Barbecue, Separate Guest House
Parking Features Dir Entry frm Garage, Electric Door Opener, Electric Vehicle Charging Station(s)
Garage Spaces 3.0
Garage Description 3.0
Fence Block
Pool Private
Amenities Available Not Managed, None
Roof Type Composition
Private Pool Yes
Building
Lot Description Sprinklers In Rear, Sprinklers In Front, Desert Back, Desert Front, Auto Timer H2O Front, Auto Timer H2O Back
Story 1
Builder Name Emery Lane Homes
Sewer Public Sewer
Water City Water
Structure Type Covered Patio(s),Patio,Built-in Barbecue, Separate Guest House
New Construction No
Schools
Elementary Schools Kiva Elementary School
Middle Schools Mohave Middle School
High Schools Saguaro High School
School District Scottsdale Unified District
Others
HOA Fee Include No Fees
Senior Community No
Tax ID 173-24-015
Ownership Fee Simple
Acceptable Financing Conventional, 1031 Exchange, VA Loan
Horse Property N
Listing Terms Conventional, 1031 Exchange, VA Loan
Special Listing Condition Owner/Agent

Copyright 2025 Arizona Regional Multiple Listing Service, Inc. All rights reserved.





