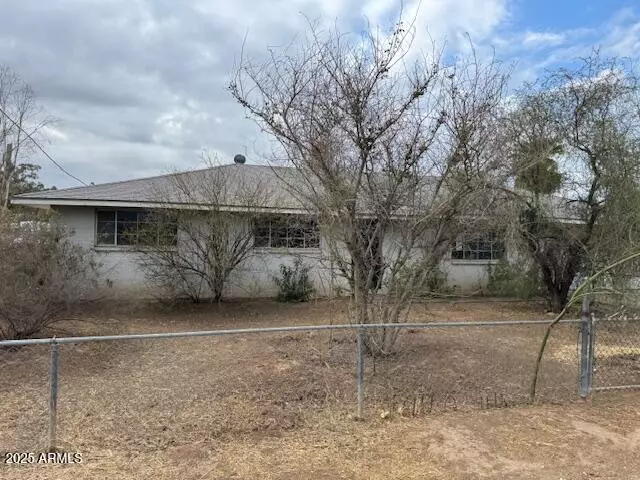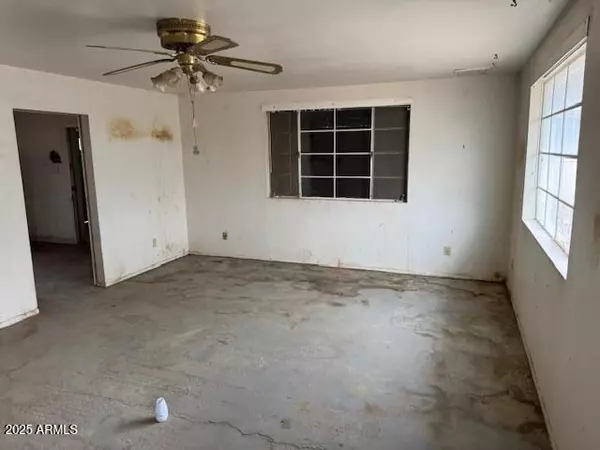2613 E LYNNE Lane Phoenix, AZ 85042
3 Beds
2 Baths
1,539 SqFt
UPDATED:
02/04/2025 05:58 PM
Key Details
Property Type Single Family Home
Sub Type Single Family - Detached
Listing Status Active
Purchase Type For Sale
Square Footage 1,539 sqft
Price per Sqft $129
Subdivision Joan Carol
MLS Listing ID 6815207
Style Ranch
Bedrooms 3
HOA Y/N No
Originating Board Arizona Regional Multiple Listing Service (ARMLS)
Year Built 1961
Annual Tax Amount $90
Tax Year 2024
Lot Size 0.499 Acres
Acres 0.5
Property Description
Location
State AZ
County Maricopa
Community Joan Carol
Direction From Southern go South on 26th Street to Lynne Lane, East on Lynne Lane to property.
Rooms
Other Rooms Great Room
Den/Bedroom Plus 3
Separate Den/Office N
Interior
Interior Features Eat-in Kitchen, High Speed Internet, Laminate Counters
Heating Electric
Cooling Refrigeration
Fireplaces Number No Fireplace
Fireplaces Type None
Fireplace No
SPA None
Laundry WshrDry HookUp Only
Exterior
Exterior Feature Patio
Garage Spaces 2.0
Garage Description 2.0
Fence Chain Link
Pool None
Amenities Available None
Roof Type Composition
Private Pool No
Building
Lot Description Natural Desert Front
Story 1
Builder Name Unknown
Sewer Public Sewer
Water City Water
Architectural Style Ranch
Structure Type Patio
New Construction No
Schools
Elementary Schools T G Barr School
Middle Schools T G Barr School
High Schools South Mountain High School
School District Phoenix Union High School District
Others
HOA Fee Include No Fees
Senior Community No
Tax ID 122-87-021
Ownership Fee Simple
Acceptable Financing Conventional, FHA, VA Loan
Horse Property N
Listing Terms Conventional, FHA, VA Loan
Special Listing Condition HUD Owned

Copyright 2025 Arizona Regional Multiple Listing Service, Inc. All rights reserved.





