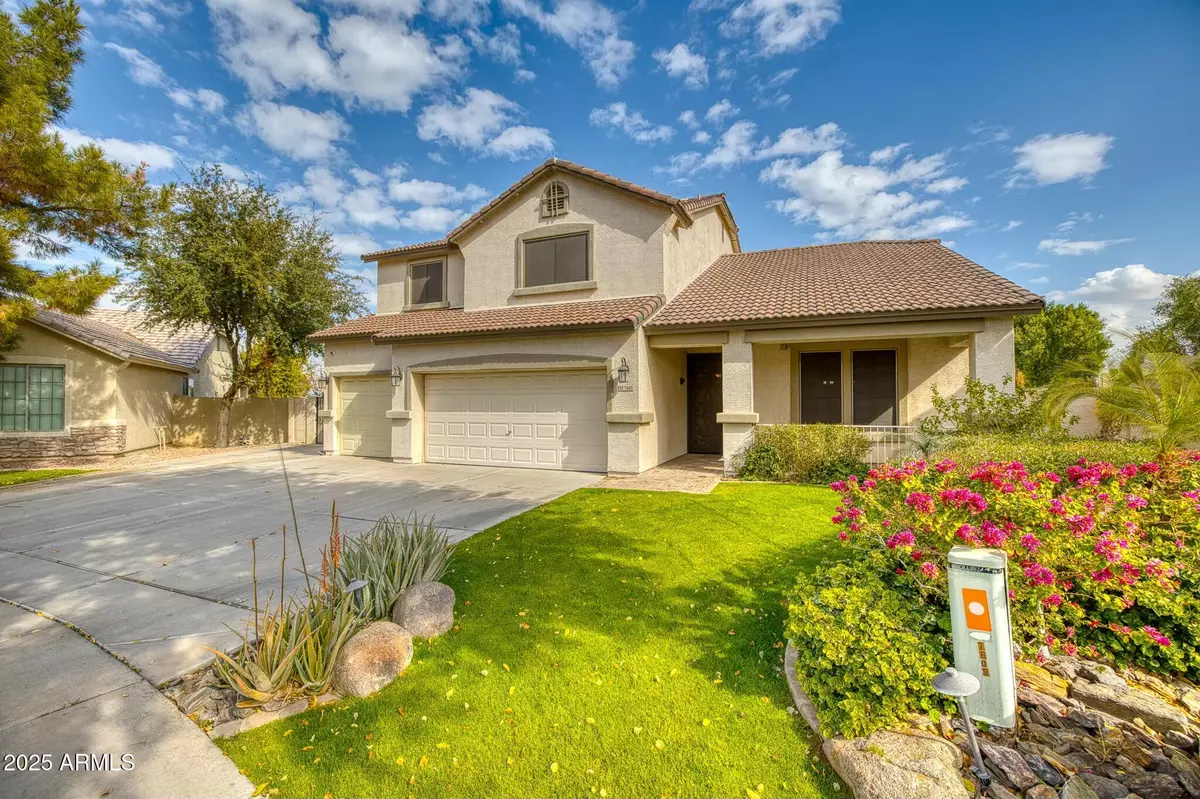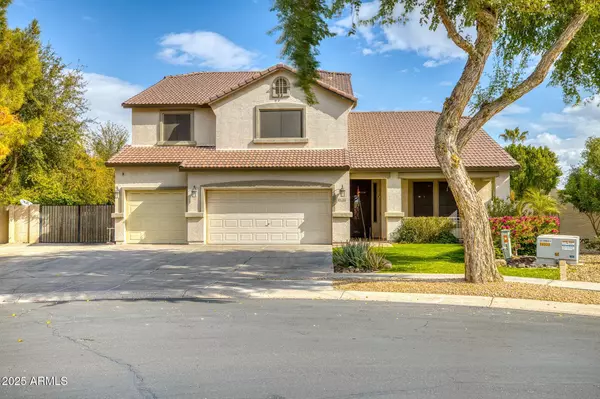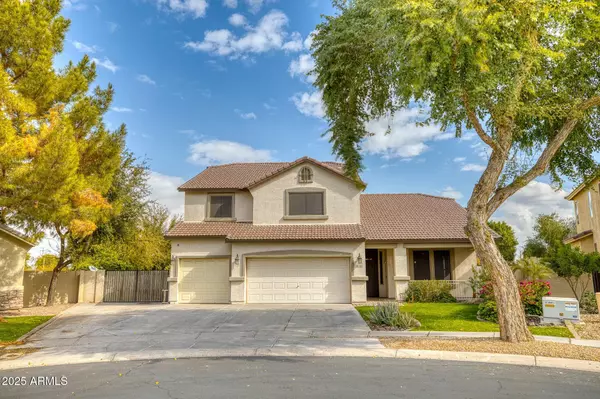7605 S 18TH Way Phoenix, AZ 85042
4 Beds
3 Baths
3,305 SqFt
UPDATED:
02/04/2025 06:59 PM
Key Details
Property Type Single Family Home
Sub Type Single Family - Detached
Listing Status Active
Purchase Type For Sale
Square Footage 3,305 sqft
Price per Sqft $239
Subdivision Las Colinas
MLS Listing ID 6814885
Bedrooms 4
HOA Fees $152/mo
HOA Y/N Yes
Originating Board Arizona Regional Multiple Listing Service (ARMLS)
Year Built 2004
Annual Tax Amount $5,645
Tax Year 2024
Lot Size 0.269 Acres
Acres 0.27
Property Description
Enjoy scenic views of your beautifully landscaped backyard and pool from the kitchen. The downstairs features a den that can easily serve as a guest room, complemented by a full bathroom. With soaring 12+ ft ceilings on both levels, the home feels airy and inviting. Upstairs, the Master Suite is joined by three generously sized secondary bedrooms, offering comfort and versatility for all.
Location
State AZ
County Maricopa
Community Las Colinas
Direction Baseline and 16th. East on Baseline to Las Colinas community on South side. Enter into Gated Community. (Gate code in Aligned Showings instructions) Take a left to property.
Rooms
Other Rooms Family Room
Master Bedroom Upstairs
Den/Bedroom Plus 5
Separate Den/Office Y
Interior
Interior Features Upstairs, Eat-in Kitchen, Breakfast Bar, 9+ Flat Ceilings, Pantry, Full Bth Master Bdrm, Separate Shwr & Tub, High Speed Internet, Granite Counters
Heating Electric
Cooling Ceiling Fan(s), Refrigeration
Flooring Carpet, Tile
Fireplaces Number No Fireplace
Fireplaces Type None
Fireplace No
SPA None
Laundry WshrDry HookUp Only
Exterior
Exterior Feature Balcony, Patio, Built-in Barbecue
Parking Features RV Gate, RV Access/Parking
Garage Spaces 3.0
Garage Description 3.0
Fence Block
Pool Private
Amenities Available Management
Roof Type Tile
Private Pool Yes
Building
Lot Description Grass Front, Grass Back, Auto Timer H2O Front, Auto Timer H2O Back
Story 2
Builder Name Richmond American
Sewer Public Sewer
Water City Water
Structure Type Balcony,Patio,Built-in Barbecue
New Construction No
Schools
Elementary Schools Cloves C Campbell Sr Elementary School
Middle Schools Cloves C Campbell Sr Elementary School
High Schools South Mountain High School
School District Phoenix Union High School District
Others
HOA Name Las Colinas
HOA Fee Include Maintenance Grounds
Senior Community No
Tax ID 301-33-265
Ownership Fee Simple
Acceptable Financing Conventional
Horse Property N
Listing Terms Conventional
Special Listing Condition Pre-Foreclosure

Copyright 2025 Arizona Regional Multiple Listing Service, Inc. All rights reserved.





