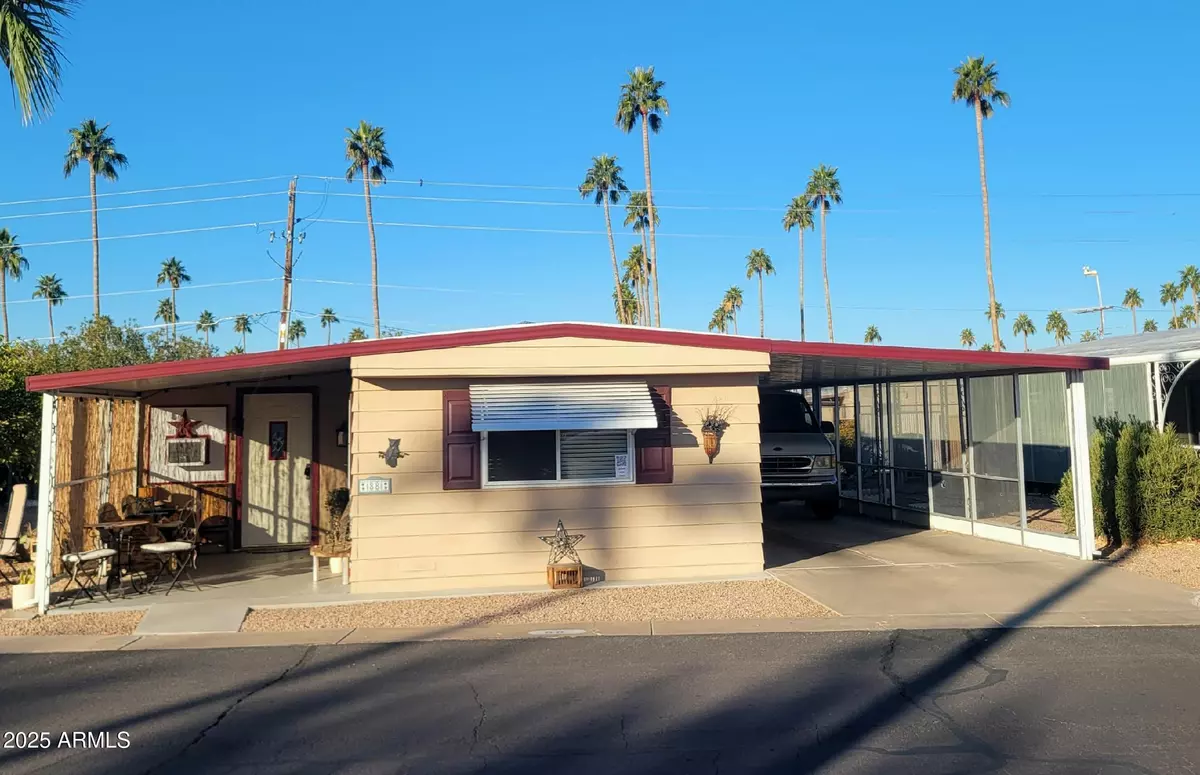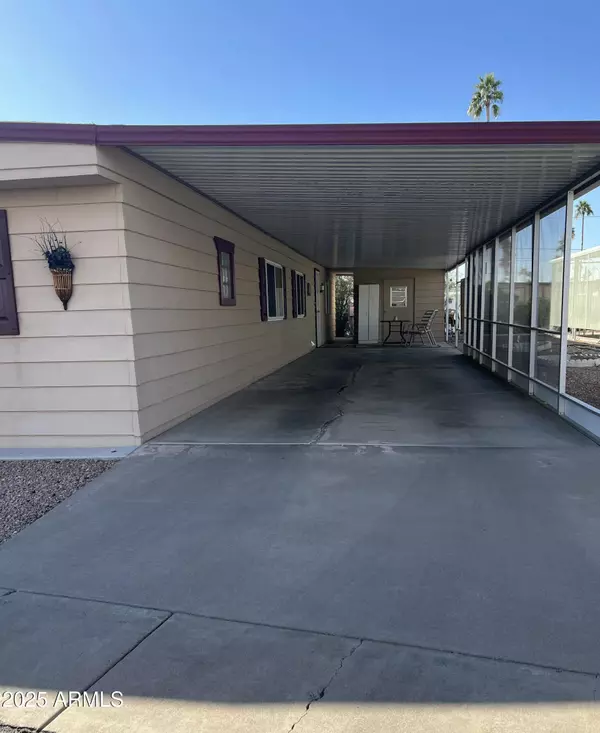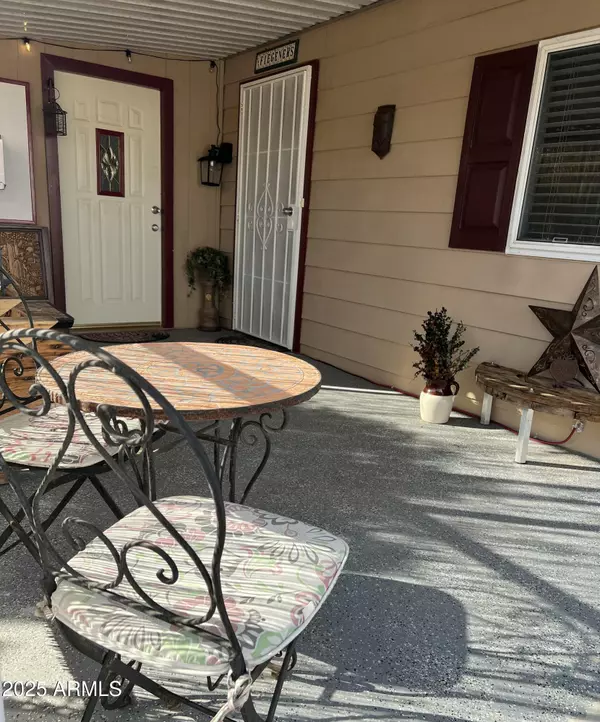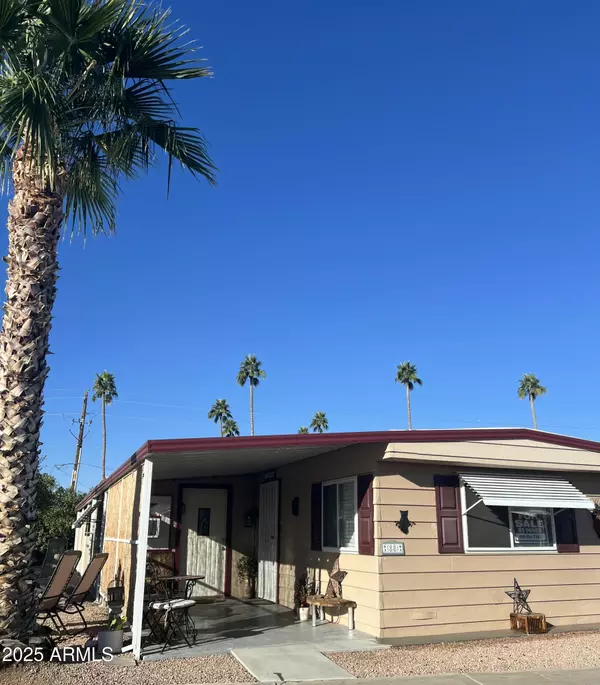3104 E Broadway -- #88 Mesa, AZ 85204
2 Beds
2 Baths
896 SqFt
UPDATED:
02/06/2025 12:47 AM
Key Details
Property Type Mobile Home
Sub Type Mfg/Mobile Housing
Listing Status Active
Purchase Type For Sale
Square Footage 896 sqft
Price per Sqft $92
Subdivision Brentwood West
MLS Listing ID 6814585
Bedrooms 2
HOA Y/N No
Originating Board Arizona Regional Multiple Listing Service (ARMLS)
Land Lease Amount 927.0
Year Built 1978
Annual Tax Amount $108
Tax Year 2024
Property Description
- Two bedrooms plus bonus bedroom, den and multi-purpose room
- Two full baths
- New vinyl plank flooring throughout most of home 2024
- New reverse osmosis water filtration system 2024
- New stove, refrigerator and garbage disposal in 2020
- New HVAC in 2019
- PEX plum retrofit in 2017
- New water heater in 2020
- Extra-long carport easily accommodates two vehicles with space to relax left over
- 12X9 wood-frame shop with sturdy built-in work bench and storage shelves
All of this in beautiful Brentwood West, with its indoor and outdoor pools and two hot tubs its lovely park with a large pond, fountains and walking trails; pickleball and shuffleboard courts, fitness and recreation center.. the list of amenities goes on. Brentwood West is a warm, friendly community with lots of fun activities.
Location
State AZ
County Maricopa
Community Brentwood West
Direction East on Broadway from Gilbert. North into community on 31st St
Rooms
Other Rooms Guest Qtrs-Sep Entrn, Separate Workshop, Family Room, BonusGame Room, Arizona RoomLanai
Den/Bedroom Plus 3
Separate Den/Office N
Interior
Interior Features Drink Wtr Filter Sys, No Interior Steps, 3/4 Bath Master Bdrm, High Speed Internet
Heating Mini Split, Electric
Cooling Ceiling Fan(s), ENERGY STAR Qualified Equipment, Mini Split, Programmable Thmstat, Refrigeration, Window/Wall Unit
Flooring Laminate
Fireplaces Number No Fireplace
Fireplaces Type None
Fireplace No
Window Features Dual Pane
SPA None
Exterior
Exterior Feature Screened in Patio(s)
Carport Spaces 2
Fence None
Pool None
Community Features Gated Community, Community Spa Htd, Community Spa, Community Pool Htd, Community Pool, Community Media Room, Tennis Court(s), Clubhouse, Fitness Center
Amenities Available Management, Rental OK (See Rmks), RV Parking, Spec Assmnt Pending
View Mountain(s)
Roof Type Metal
Accessibility Zero-Grade Entry, Hard/Low Nap Floors
Private Pool No
Building
Lot Description Gravel/Stone Front, Gravel/Stone Back
Story 1
Builder Name Skyline Homes Inc
Sewer Public Sewer
Water City Water
Structure Type Screened in Patio(s)
New Construction No
Schools
Elementary Schools Adult
Middle Schools Adult
High Schools Adult
School District Adult
Others
HOA Fee Include No Fees
Senior Community Yes
Tax ID 140-27-003-F
Ownership Leasehold
Acceptable Financing Conventional
Horse Property N
Listing Terms Conventional
Special Listing Condition Age Restricted (See Remarks)

Copyright 2025 Arizona Regional Multiple Listing Service, Inc. All rights reserved.





