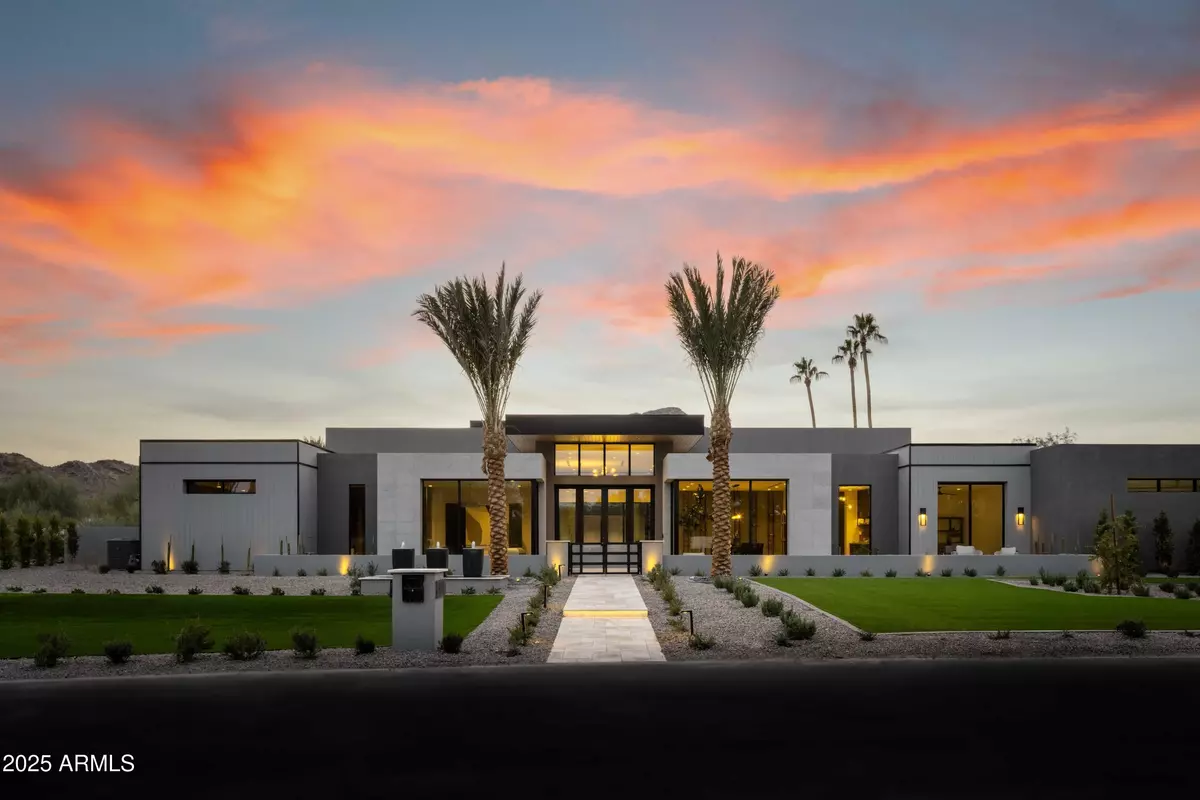8020 N 64TH Place Paradise Valley, AZ 85253
6 Beds
6.5 Baths
8,009 SqFt
UPDATED:
02/02/2025 09:46 PM
Key Details
Property Type Single Family Home
Sub Type Single Family - Detached
Listing Status Active Under Contract
Purchase Type For Sale
Square Footage 8,009 sqft
Price per Sqft $1,373
Subdivision Camelback Country Club Estates
MLS Listing ID 6800592
Style Contemporary
Bedrooms 6
HOA Fees $1,595/ann
HOA Y/N Yes
Originating Board Arizona Regional Multiple Listing Service (ARMLS)
Year Built 2025
Annual Tax Amount $7,426
Tax Year 2024
Lot Size 1.043 Acres
Acres 1.04
Property Description
At the heart of the home, the main living area seamlessly connects to a beautiful kitchen featuring Miele appliances, a spacious eat-in island, and plenty of storage - making it perfect for both daily living and entertaining. A true split layout ensures maximum privacy, with the lavish primary suite tucked away in its own wing. Here, you'll find a showstopping bathroom and a generously sized closet complete with its own washer and dryer. On the other side of the home, the guest wing includes four ensuite bedrooms, an oversized laundry room, and a large flex space - complete with a full bar and pass-through window overlooking the resort-style pool, creating the ideal spot for gatherings. Rounding out the impressive features is an oversized 4-car garage with 12' ceilings and side-mount openers, easily accommodating up to 8 cars with lifts. Beyond the main residence, a 654-square-foot casita and a spacious pool cabana, complete with an outdoor kitchen, offer even more room to spread out and enjoy the Arizona lifestyle. Easy to show!
Location
State AZ
County Maricopa
Community Camelback Country Club Estates
Direction Head north on N 68th St, turn left onto E Cheney Dr, then turn left onto N 64th Pl to reach 8020 N 64th Pl.
Rooms
Guest Accommodations 654.0
Master Bedroom Split
Den/Bedroom Plus 7
Separate Den/Office Y
Interior
Interior Features Eat-in Kitchen, Breakfast Bar, Kitchen Island, Pantry, Double Vanity, Full Bth Master Bdrm, Separate Shwr & Tub
Heating Ceiling
Cooling Refrigeration
Flooring Stone, Tile, Wood
Fireplaces Type 3+ Fireplace, Exterior Fireplace, Living Room, Master Bedroom, Gas
Fireplace Yes
SPA Heated,Private
Laundry WshrDry HookUp Only
Exterior
Parking Features RV Gate, Side Vehicle Entry
Garage Spaces 4.0
Garage Description 4.0
Fence Block
Pool Play Pool, Variable Speed Pump, Private
Landscape Description Irrigation Back, Irrigation Front
Community Features Golf
Amenities Available Management
View Mountain(s)
Roof Type Foam
Private Pool Yes
Building
Lot Description Corner Lot, Desert Back, Desert Front, Cul-De-Sac, Gravel/Stone Front, Gravel/Stone Back, Synthetic Grass Back, Auto Timer H2O Front, Auto Timer H2O Back, Irrigation Front, Irrigation Back
Story 1
Builder Name Patterson Homes
Sewer Public Sewer
Water City Water
Architectural Style Contemporary
New Construction No
Schools
Elementary Schools Cherokee Elementary School
Middle Schools Cocopah Middle School
High Schools Chaparral High School
School District Scottsdale Unified District
Others
HOA Name Camelback CC
HOA Fee Include Maintenance Grounds,Street Maint,Trash
Senior Community No
Tax ID 174-36-017
Ownership Fee Simple
Acceptable Financing Conventional
Horse Property N
Listing Terms Conventional

Copyright 2025 Arizona Regional Multiple Listing Service, Inc. All rights reserved.

